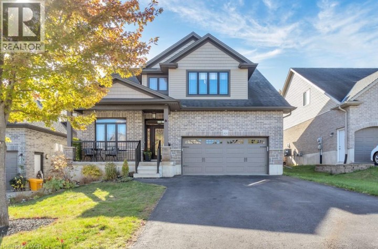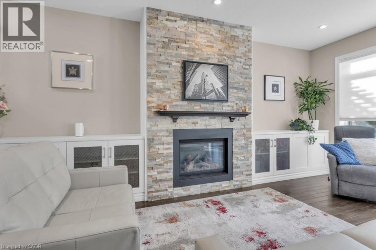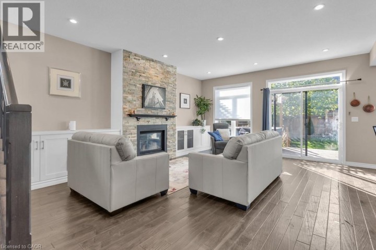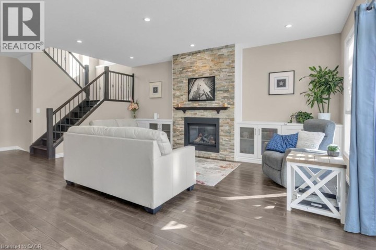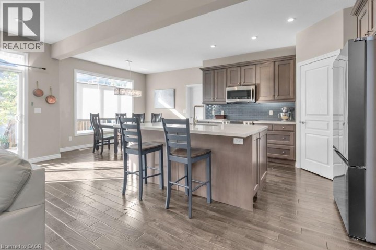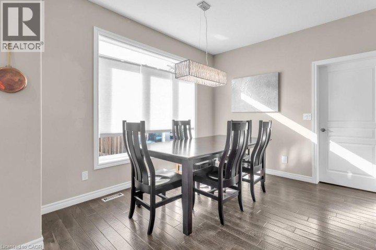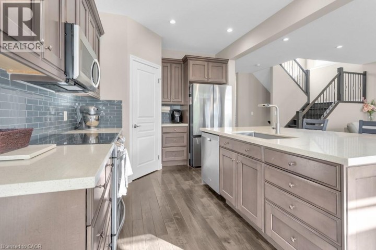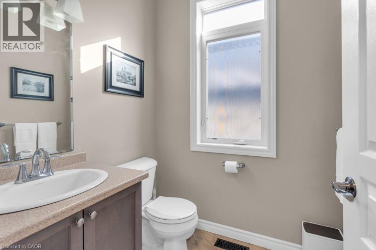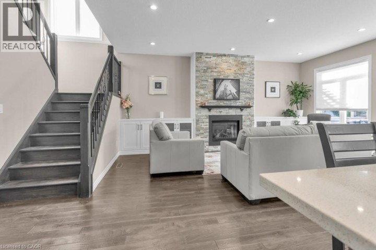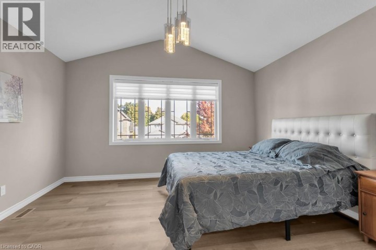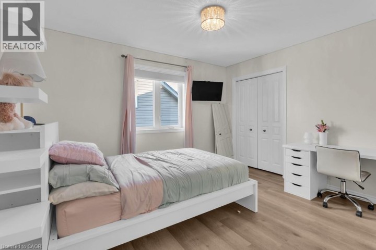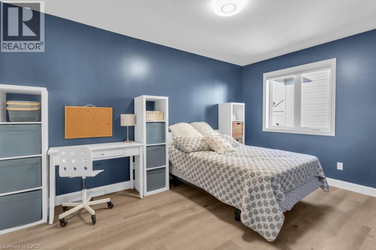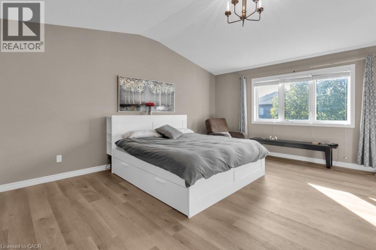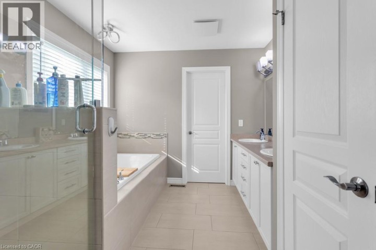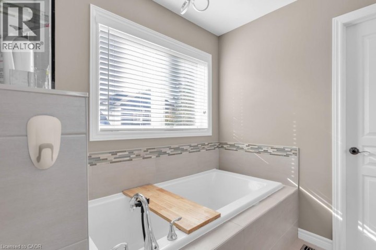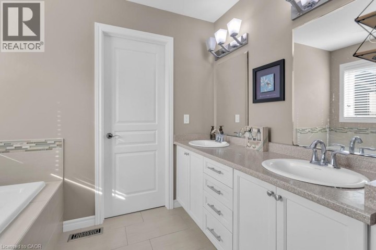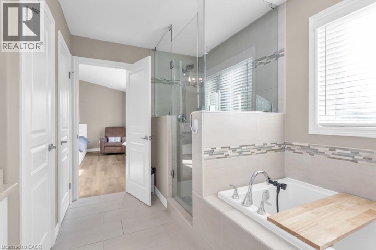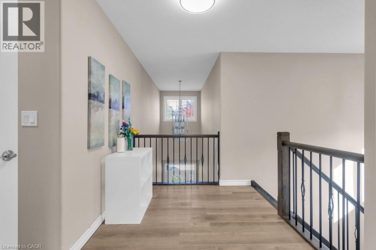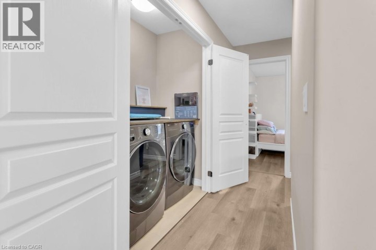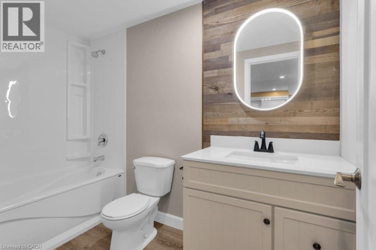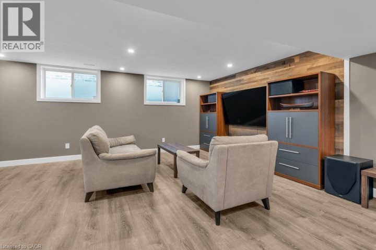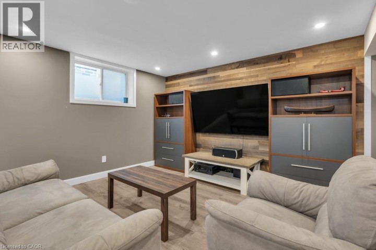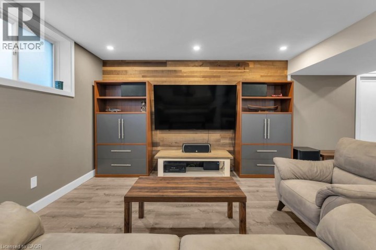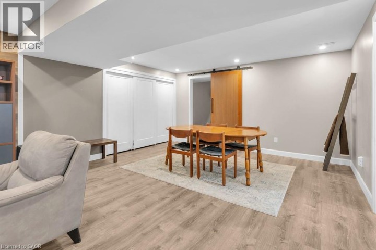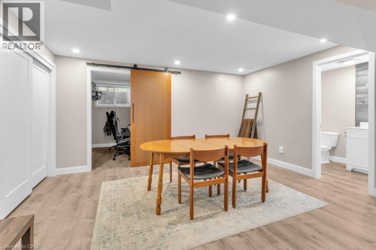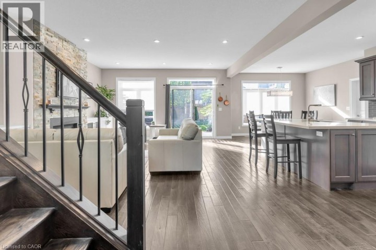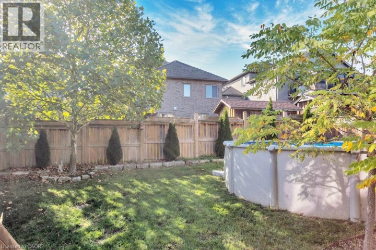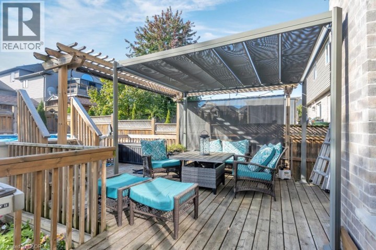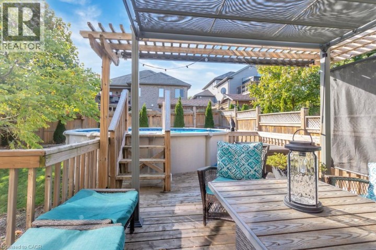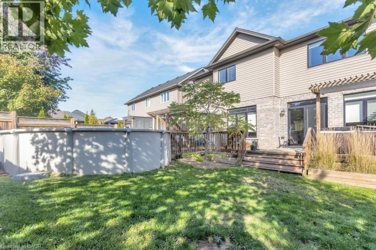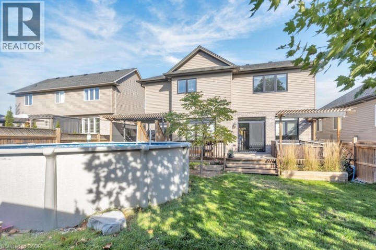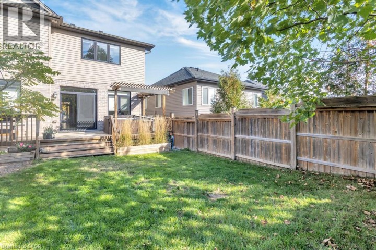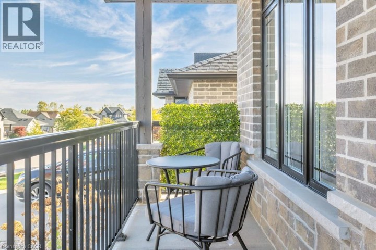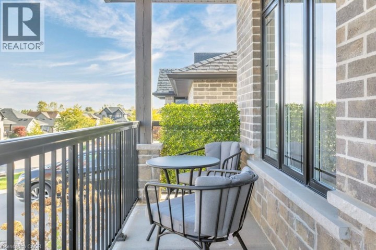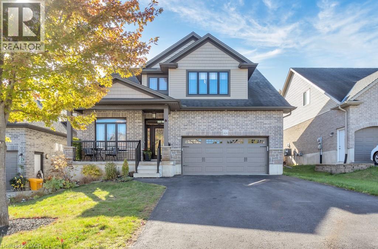
$849,900
About this House
Welcome home to 424 Alan Crescent, located in a desirable and growing location of Woodstock. This custom designed home has everything and more! From the moment you walk through the front door you will be impressed by the beautiful and bright foyer, open concept great room, kitchen and dining room area. Featuring large windows for plenty of natural light and beautiful hardwood flooring throughout. The kitchen is complete with stainless steel appliances, a large island with an oversized sink, and convenient walk-in pantry. On the second floor you will find a very grand primary bedroom with vaulted ceiling, a fantastic en-suite complete with a glass shower, soaker tub, and water closet. Two additional bedrooms are located on the second floor, with an additional 4 piece main bath, convenient second floor laundry and unique bonus room which could be converted into a 4th bedroom/office or media/family room. The fully finished basement adds even more living space with a den, office nook, and another 4 piece bathroom offering flexibility for guests, work-from-home or family use. The large fenced back yard with above ground pool and gazebo is ready to host your family. With the extra deep bay space in the attached double car garage, this home will not disappoint. Book your showing today! (id:14735)
More About The Location
Juliana Drive, south of Sales, west on Alan Crescent
Listed by Hewitt Jancsar Realty Ltd..
 Brought to you by your friendly REALTORS® through the MLS® System and TDREB (Tillsonburg District Real Estate Board), courtesy of Brixwork for your convenience.
Brought to you by your friendly REALTORS® through the MLS® System and TDREB (Tillsonburg District Real Estate Board), courtesy of Brixwork for your convenience.
The information contained on this site is based in whole or in part on information that is provided by members of The Canadian Real Estate Association, who are responsible for its accuracy. CREA reproduces and distributes this information as a service for its members and assumes no responsibility for its accuracy.
The trademarks REALTOR®, REALTORS® and the REALTOR® logo are controlled by The Canadian Real Estate Association (CREA) and identify real estate professionals who are members of CREA. The trademarks MLS®, Multiple Listing Service® and the associated logos are owned by CREA and identify the quality of services provided by real estate professionals who are members of CREA. Used under license.
Features
- MLS®: 40779075
- Type: House
- Bedrooms: 3
- Bathrooms: 4
- Square Feet: 3,556 sqft
- Lot Size: 0 sqft
- Full Baths: 3
- Half Baths: 1
- Parking: 4 (Attached Garage)
- Fireplaces: 1
- Storeys: 2 storeys
- Year Built: 2014
- Construction: Poured Concrete
Rooms and Dimensions
- Bedroom: 10'9'' x 12'5''
- Bonus Room: 13'11'' x 15'1''
- Laundry room: 3'4'' x 5'10''
- 4pc Bathroom: 8'9'' x 5'1''
- 5pc Bathroom: 12'2'' x 12'2''
- Bedroom: 14'3'' x 10'0''
- Primary Bedroom: 19'6'' x 16'1''
- Office: 9'7'' x 9'4''
- Recreation room: 25'7'' x 18'8''
- Utility room: 14'10'' x 16'9''
- 4pc Bathroom: 16'6'' x 10'5''
- Great room: 19'1'' x 15'11''
- Kitchen: 12'11'' x 10'2''
- Den: 10'10'' x 10'1''
- Dining room: 11'11'' x 10'2''
- 2pc Bathroom: 5'9'' x 5'5''
- Mud room: 7'10'' x 7'9''

