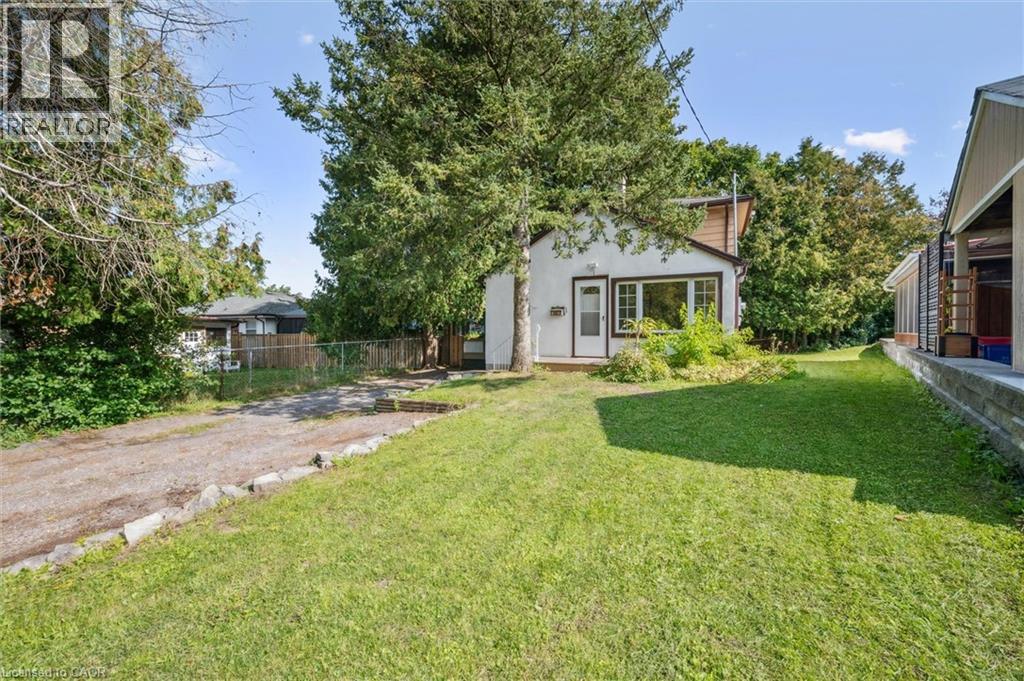
$629,900
About this House
Cottage charm in the city. Situated in a conveniently located, quiet family-friendly neighborhood, this freshly painted 4-bedroom, 2-bathroom home offers comfort, privacy and a versatile floor plan. Set well back from the road on a large lot, this property provides a peaceful setting with ample parking for up to 5 vehicles. Inside, you’ll find a brand-new kitchen designed for both function and style, along with large newer windows that bring in natural light while enhancing efficiency. The lower level has in-law potential with a walk-up to a separate entrance, ideal for multi-generational living. Outdoors, enjoy the deck, fenced private yard—perfect for children, pets, or quiet relaxation. Enjoy the seasons with walks by the river on the nearby Bob McMullen Linear trail. With its thoughtful updates, flexible living space, and excellent location close to all amenities, with easy highway access, this home is move-in ready and waiting for its next owner. (id:14735)
More About The Location
From Kitchener/Waterloo - Take HWY 8 to Fountain St. Turn Left on to Fountain St. Turn right onto King St E. Turn Left on Eagle St. Turn Left on to Vine St.
Listed by RED AND WHITE REALTY INC..
 Brought to you by your friendly REALTORS® through the MLS® System and TDREB (Tillsonburg District Real Estate Board), courtesy of Brixwork for your convenience.
Brought to you by your friendly REALTORS® through the MLS® System and TDREB (Tillsonburg District Real Estate Board), courtesy of Brixwork for your convenience.
The information contained on this site is based in whole or in part on information that is provided by members of The Canadian Real Estate Association, who are responsible for its accuracy. CREA reproduces and distributes this information as a service for its members and assumes no responsibility for its accuracy.
The trademarks REALTOR®, REALTORS® and the REALTOR® logo are controlled by The Canadian Real Estate Association (CREA) and identify real estate professionals who are members of CREA. The trademarks MLS®, Multiple Listing Service® and the associated logos are owned by CREA and identify the quality of services provided by real estate professionals who are members of CREA. Used under license.
Features
- MLS®: 40779096
- Type: House
- Bedrooms: 4
- Bathrooms: 2
- Square Feet: 1,649 sqft
- Full Baths: 2
- Parking: 5
- Storeys: 2 storeys
- Year Built: 1940
Rooms and Dimensions
- Bedroom: 11'5'' x 8'6''
- Primary Bedroom: 12'7'' x 9'10''
- Utility room: 13'1'' x 7'9''
- 4pc Bathroom: Measurements not available
- Kitchen: 14'0'' x 7'1''
- Bonus Room: 11'9'' x 7'4''
- Recreation room: 13'3'' x 12'8''
- 4pc Bathroom: 6'8'' x 5'0''
- Bedroom: 14'0'' x 7'8''
- Bedroom: 10'6'' x 8'3''
- Living room: 13'6'' x 12'6''
- Kitchen: 13'5'' x 8'7''





































