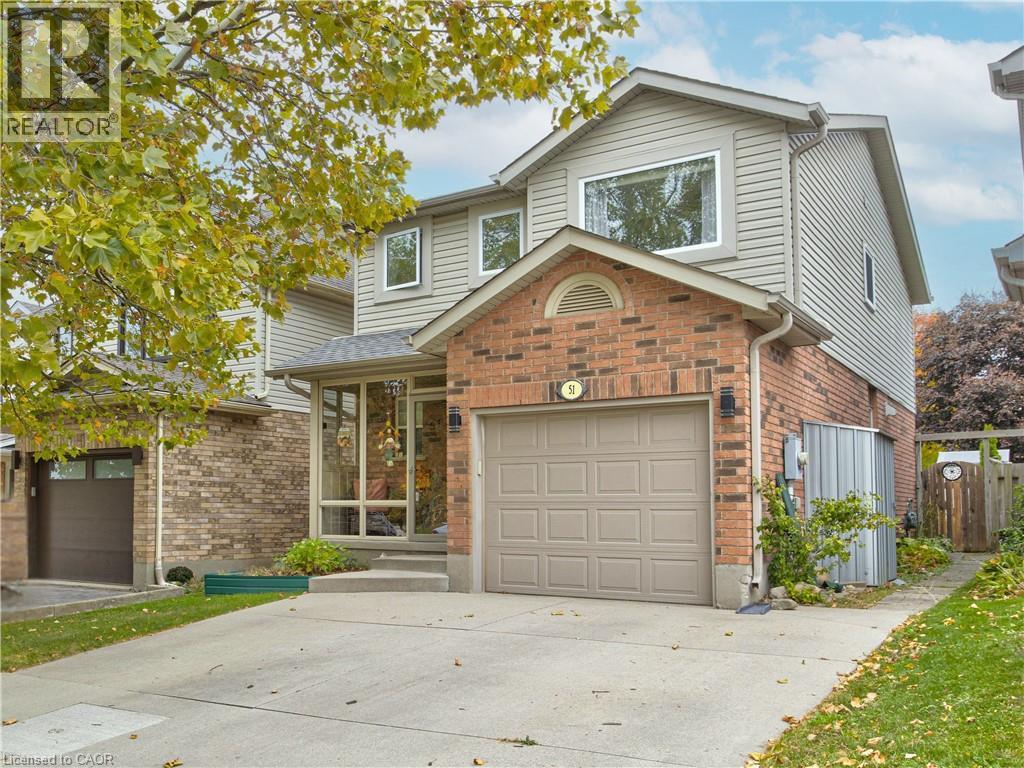
$698,000
About this House
An immaculate two-storey home in a sought-after neighbourhood! Situated directly across from a park with winding trails and a playground, plus quick access to the 401 for easy commuting. The front porch enclosure is the perfect spot to sit and enjoy the view or stay dry when the weather isn’t cooperating. Two-car cement driveway and steel garage door (replaced in 2011). Fully fenced backyard with patio and deck area, perfect for relaxing or entertaining. The lovely eat-in kitchen features quartz countertops, a custom pantry that extends cabinet space, a double oven gas range, LG microwave hood, and a brand-new Hisense fridge. Furnace and central air updated in 2012, and a 50-year roof installed in 2013. West-facing windows replaced in 2011. Stairs feature newer hardwood, with updated LVF flooring on both the upper level and finished basement. All the major updates are taken care of, so you can simply move in and enjoy. Spacious rooms throughout, including a generous primary bedroom where an ensuite could easily be added. Large windows fill the home with natural light, creating a bright and comfortable atmosphere. The finished basement includes a newer full bathroom, offering extra living space for family or guests. Set in a fantastic location close to schools, shopping, and restaurants, his well-cared-for home is one you won’t want to miss. (id:14735)
More About The Location
Melran Dr to McMeeken Dr
Listed by R.W. Dyer Realty Inc., Brokerage.
 Brought to you by your friendly REALTORS® through the MLS® System and TDREB (Tillsonburg District Real Estate Board), courtesy of Brixwork for your convenience.
Brought to you by your friendly REALTORS® through the MLS® System and TDREB (Tillsonburg District Real Estate Board), courtesy of Brixwork for your convenience.
The information contained on this site is based in whole or in part on information that is provided by members of The Canadian Real Estate Association, who are responsible for its accuracy. CREA reproduces and distributes this information as a service for its members and assumes no responsibility for its accuracy.
The trademarks REALTOR®, REALTORS® and the REALTOR® logo are controlled by The Canadian Real Estate Association (CREA) and identify real estate professionals who are members of CREA. The trademarks MLS®, Multiple Listing Service® and the associated logos are owned by CREA and identify the quality of services provided by real estate professionals who are members of CREA. Used under license.
Features
- MLS®: 40779163
- Type: House
- Bedrooms: 3
- Bathrooms: 3
- Square Feet: 1,734 sqft
- Lot Size: 0 sqft
- Full Baths: 2
- Half Baths: 1
- Parking: 3 (Attached Garage)
- Storeys: 2 storeys
- Year Built: 1997
- Construction: Poured Concrete
Rooms and Dimensions
- 4pc Bathroom: 7'5'' x 9'10''
- Bedroom: 14'1'' x 10'2''
- Bedroom: 16'5'' x 9'9''
- Primary Bedroom: 12'5'' x 20'4''
- Utility room: 17'5'' x 10'8''
- 3pc Bathroom: 8'1'' x 6'5''
- Recreation room: 21'9'' x 10'6''
- 2pc Bathroom: 4'11'' x 4'10''
- Kitchen: 11'5'' x 10'3''
- Dining room: 10'4'' x 10'2''
- Living room: 15'11'' x 10'0''
- Foyer: 5'4'' x 4'6''





































