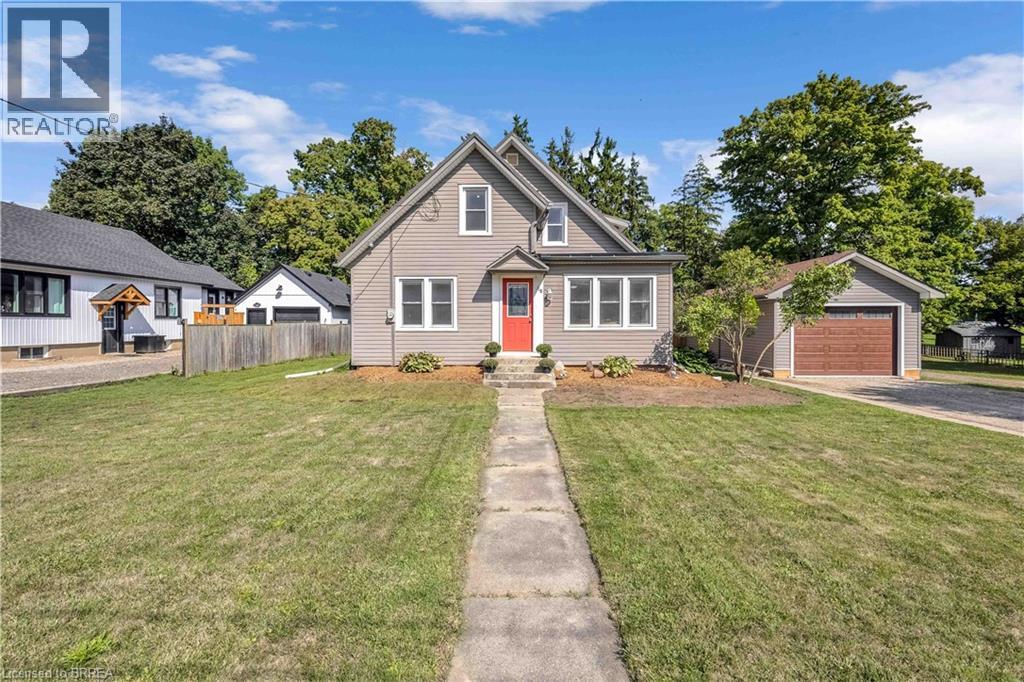
$629,900
About this House
Welcome to 118 Main Street West. This spacious four bedroom, two bathroom home is perfect for a family looking for small town charm with ease of access to both the 401 and 403. The naturally well-lit living room and dining room offers a great place for hosting gatherings. With the four bedrooms tucked away down the corridor and up the stairs, it gives excellent separation when you\'re looking for some peace and quiet. The fully fenced backyard has a view of mature trees around the property, providing privacy as you enjoy the expansive lawn. Armour stones surround the large, beautifully paved patio that was installed with a major backyard upgrade in 2023. The detached garage is equipped with electricity and measures almost 600sqft, perfect for a workshop and a great place to park your car if the 6-car driveway isn\'t enough. The water services are municipal, no need to worry about a septic or well. The kitchen was updated in 2017, the appliances in 2020, furnace and A/C in 2019. (id:14735)
More About The Location
Main Street X Centre Street
Listed by Royal LePage Brant Realty.
 Brought to you by your friendly REALTORS® through the MLS® System and TDREB (Tillsonburg District Real Estate Board), courtesy of Brixwork for your convenience.
Brought to you by your friendly REALTORS® through the MLS® System and TDREB (Tillsonburg District Real Estate Board), courtesy of Brixwork for your convenience.
The information contained on this site is based in whole or in part on information that is provided by members of The Canadian Real Estate Association, who are responsible for its accuracy. CREA reproduces and distributes this information as a service for its members and assumes no responsibility for its accuracy.
The trademarks REALTOR®, REALTORS® and the REALTOR® logo are controlled by The Canadian Real Estate Association (CREA) and identify real estate professionals who are members of CREA. The trademarks MLS®, Multiple Listing Service® and the associated logos are owned by CREA and identify the quality of services provided by real estate professionals who are members of CREA. Used under license.
Features
- MLS®: 40779198
- Type: House
- Bedrooms: 4
- Bathrooms: 2
- Square Feet: 1,882 sqft
- Lot Size: 0 sqft
- Full Baths: 1
- Half Baths: 1
- Parking: 8 (Detached Garage)
- Storeys: 2 storeys
- Year Built: 1939
- Construction: Poured Concrete
Rooms and Dimensions
- 2pc Bathroom: 3'2'' x 6'4''
- Bedroom: 16'0'' x 13'1''
- Primary Bedroom: 19'5'' x 19'1''
- Other: 22'11'' x 16'10''
- Other: 21'11'' x 19'11''
- Bedroom: 12'3'' x 10'2''
- Bedroom: 12'3'' x 10'4''
- 4pc Bathroom: 6'4'' x 10'6''
- Mud room: 6'6'' x 13'1''
- Dining room: 10'6'' x 14'2''
- Living room: 16'11'' x 18'4''
- Kitchen: 16'1'' x 10'6''











































