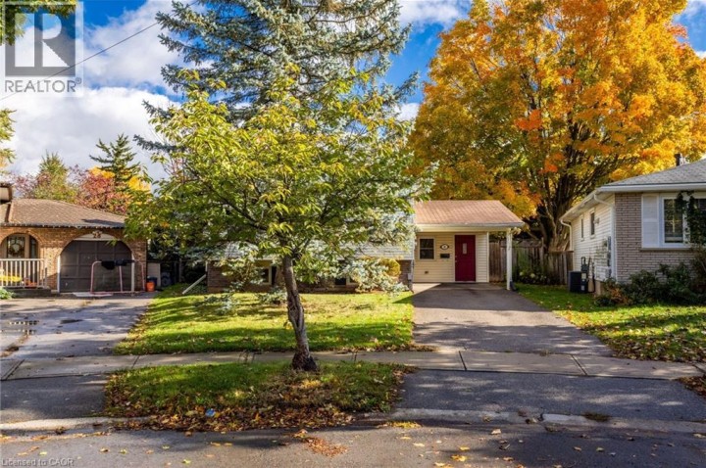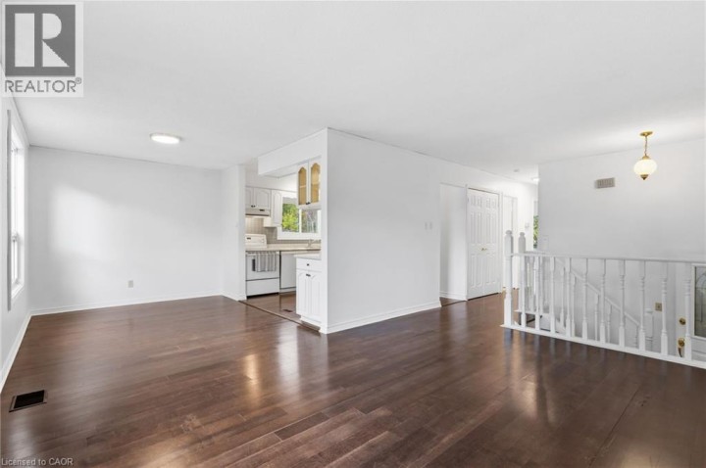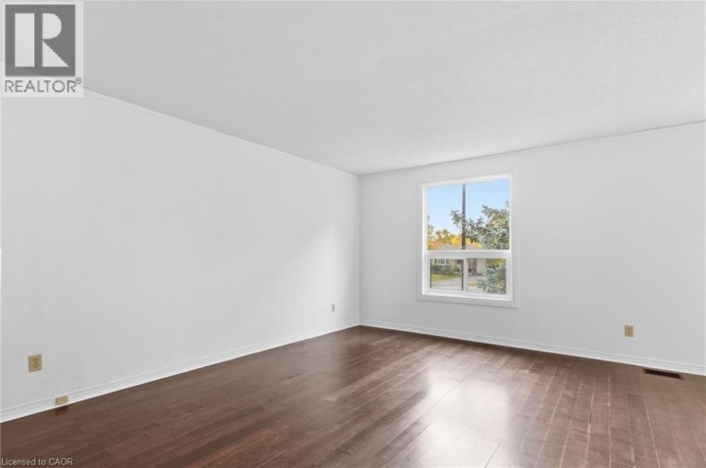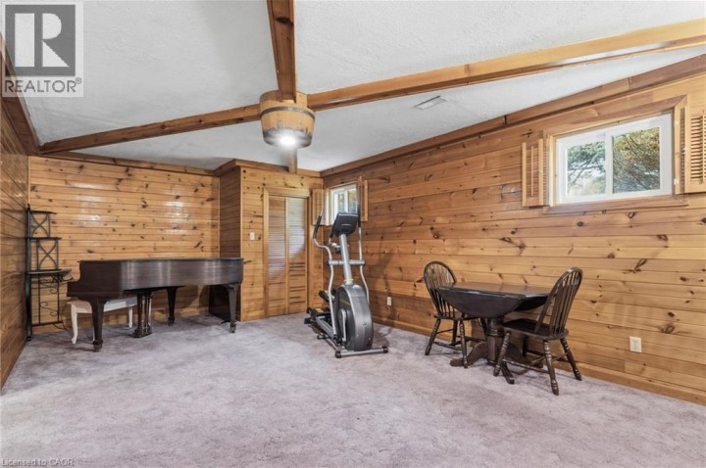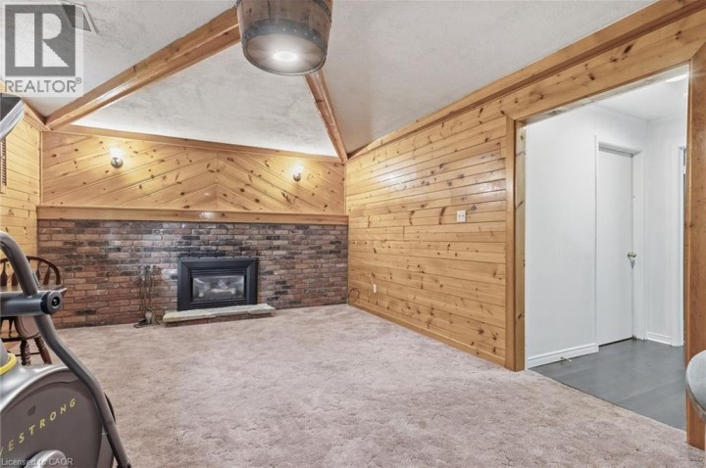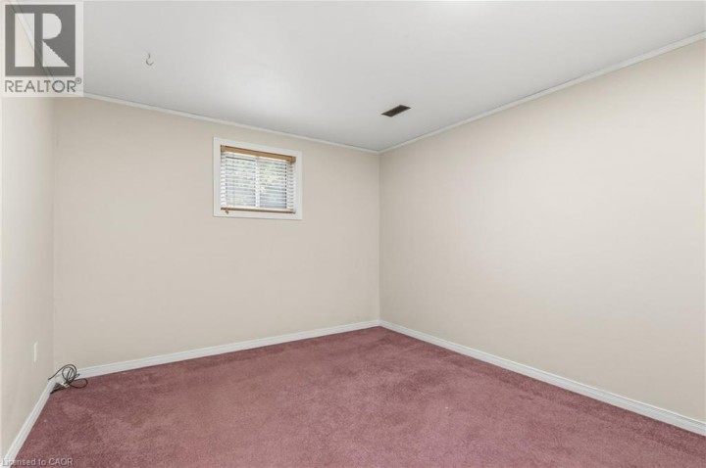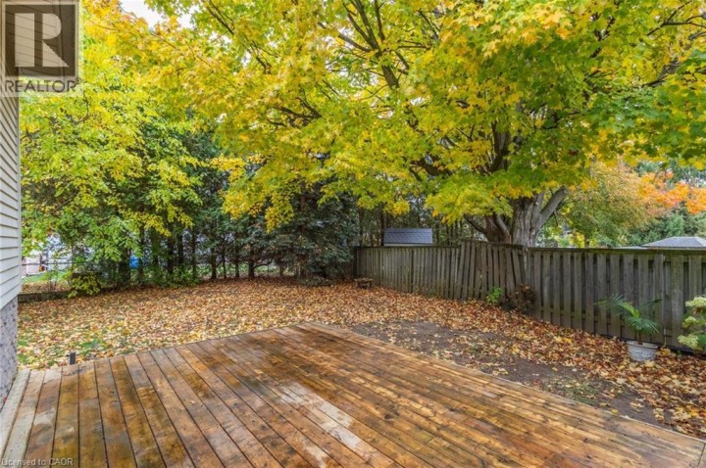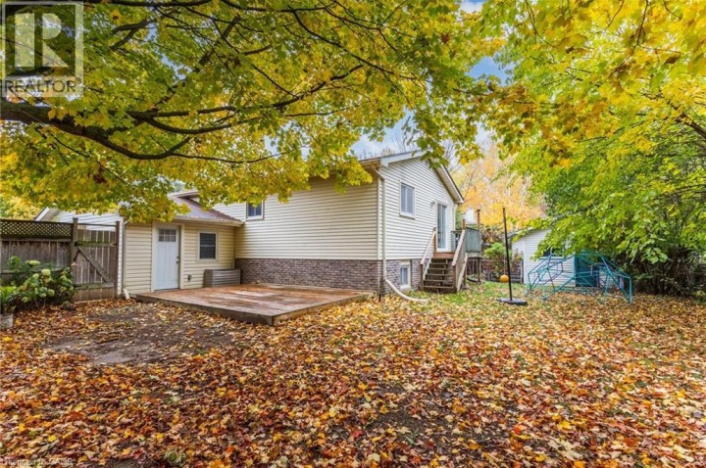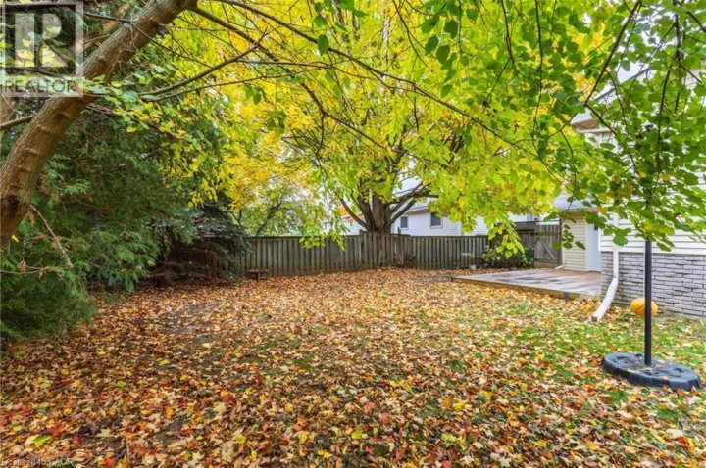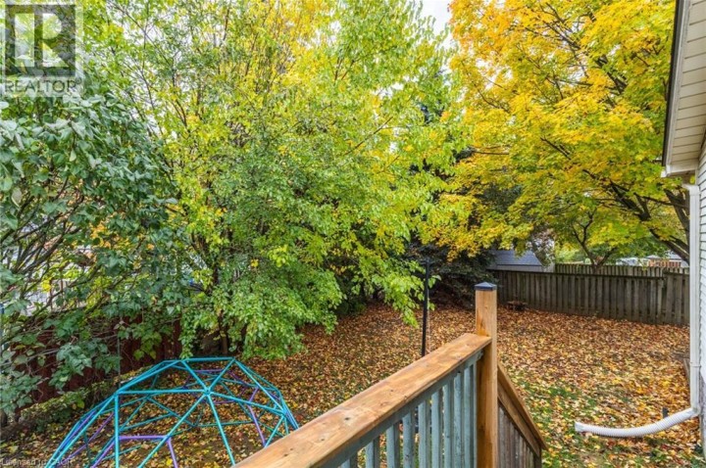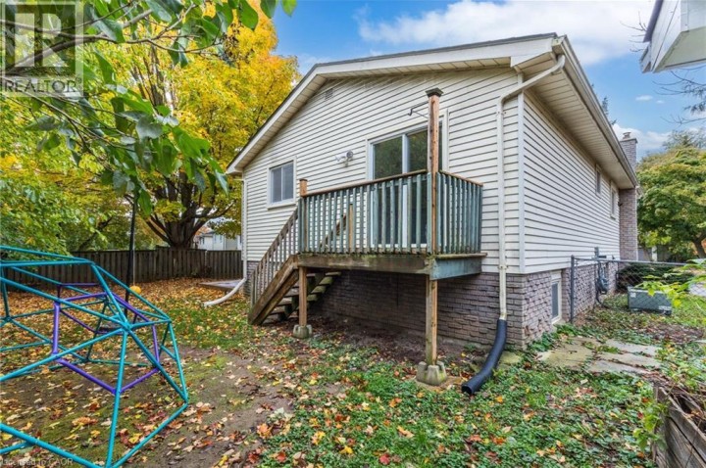
$657,777
About this House
Welcome home to 26 OctoberPlace. Make your way down the tree lined street to the court surrounded by mature trees. Enjoy the pie shaped lot boasting plenty of room for relaxation, entertaining, family fun and gardening. This 4 bedroom 2 bath home is located a short distance from neighbourhood parks and excellent schools. This location is excellent for commuting only 7 min to the 403, and 5 min to the Lynden Park Mall, banking, restaurants and grocery stores. This family home won’t last long. Book your showing today! (id:14735)
More About The Location
Dunsdon St to Greenfield Rd to Autumn Rd to October Place.
Listed by Coldwell Banker-Burnhill Realty.
 Brought to you by your friendly REALTORS® through the MLS® System and TDREB (Tillsonburg District Real Estate Board), courtesy of Brixwork for your convenience.
Brought to you by your friendly REALTORS® through the MLS® System and TDREB (Tillsonburg District Real Estate Board), courtesy of Brixwork for your convenience.
The information contained on this site is based in whole or in part on information that is provided by members of The Canadian Real Estate Association, who are responsible for its accuracy. CREA reproduces and distributes this information as a service for its members and assumes no responsibility for its accuracy.
The trademarks REALTOR®, REALTORS® and the REALTOR® logo are controlled by The Canadian Real Estate Association (CREA) and identify real estate professionals who are members of CREA. The trademarks MLS®, Multiple Listing Service® and the associated logos are owned by CREA and identify the quality of services provided by real estate professionals who are members of CREA. Used under license.
Features
- MLS®: 40779206
- Type: House
- Bedrooms: 4
- Bathrooms: 2
- Square Feet: 1,042 sqft
- Full Baths: 2
- Parking: 3 (Carport)
- Storeys: 1 storeys
- Year Built: 1978
Rooms and Dimensions
- 3pc Bathroom: Measurements not available
- Laundry room: 19'6'' x 10'6''
- Office: 6'8'' x 10'0''
- Bedroom: 10'10'' x 13'8''
- Family room: 12'9'' x 22'0''
- Bedroom: 8'9'' x 8'7''
- Bedroom: 11'11'' x 8'10''
- 4pc Bathroom: Measurements not available
- Primary Bedroom: 13'4'' x 10'10''
- Kitchen: 10'6'' x 7'1''
- Dining room: 11'4'' x 8'9''
- Living room: 14'8'' x 11'10''
- Foyer: 10'11'' x 7'2''



