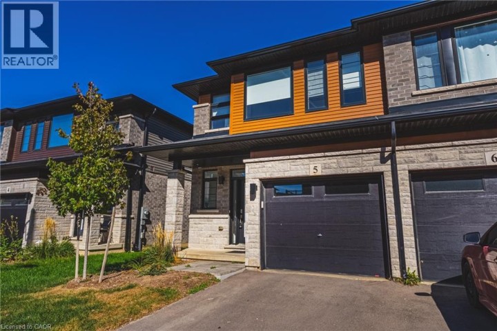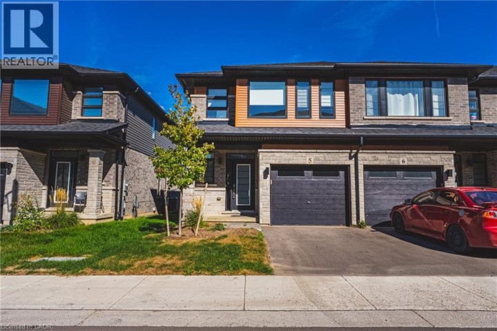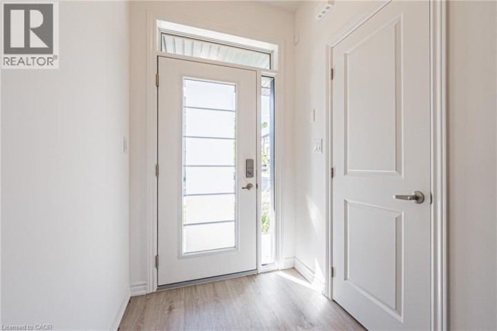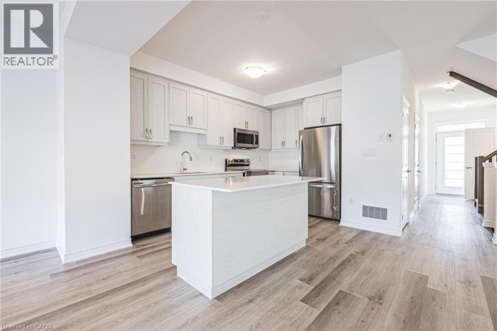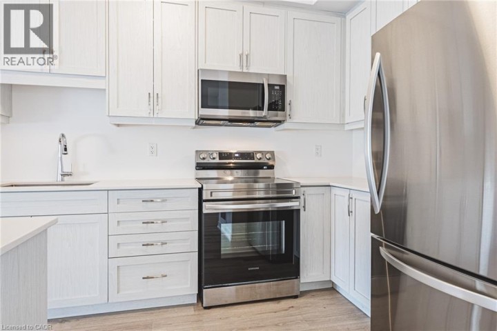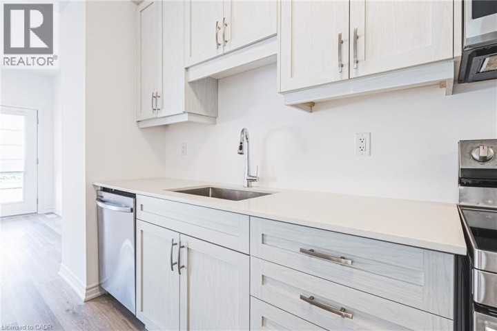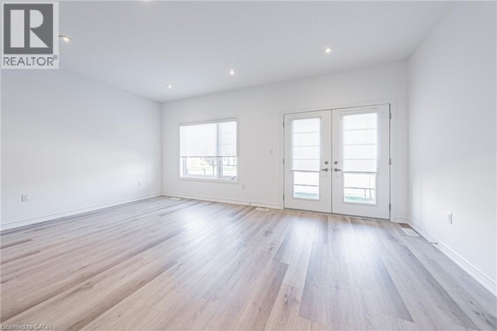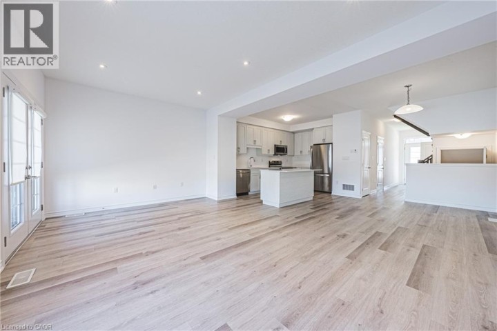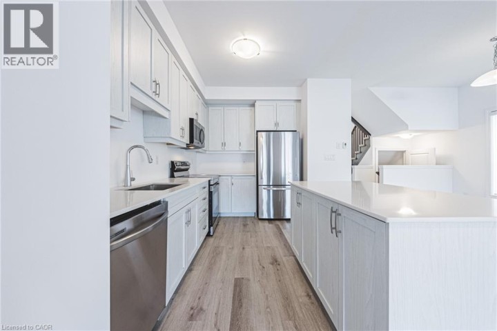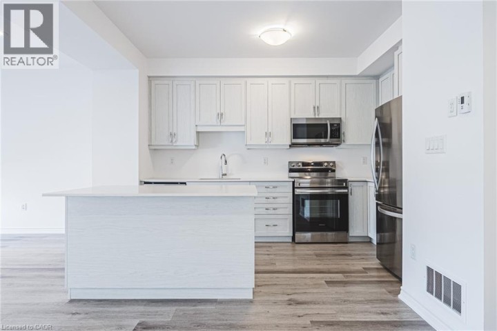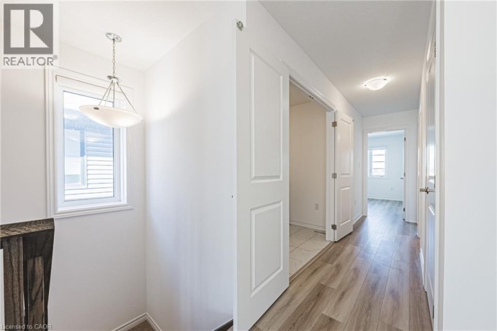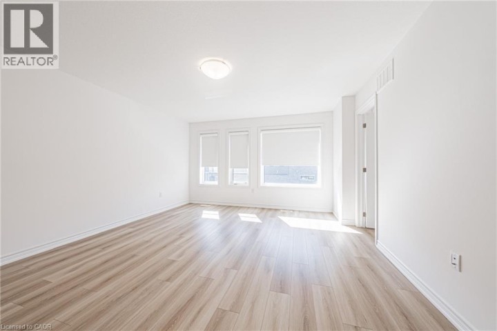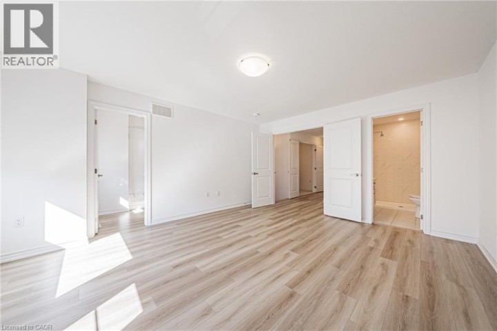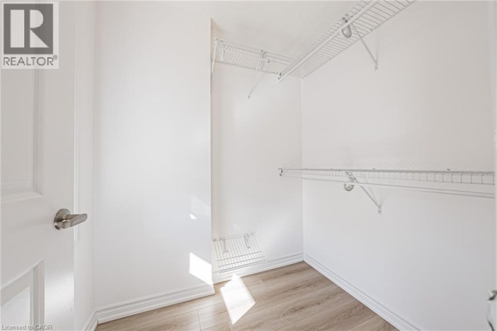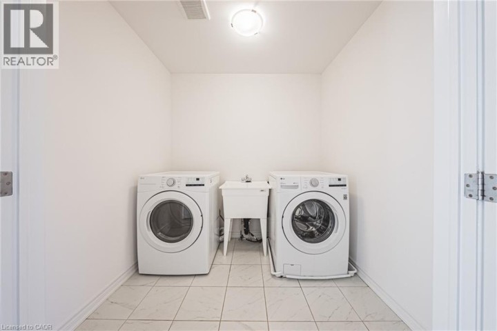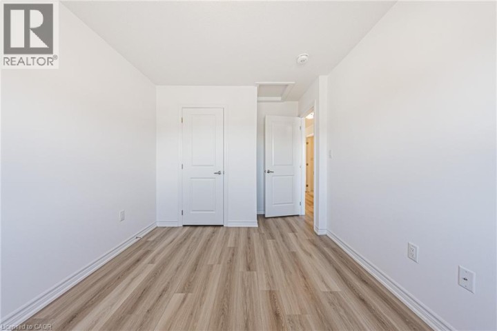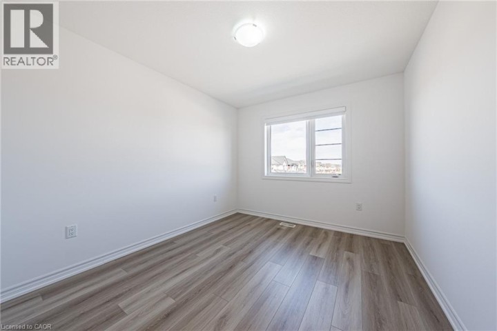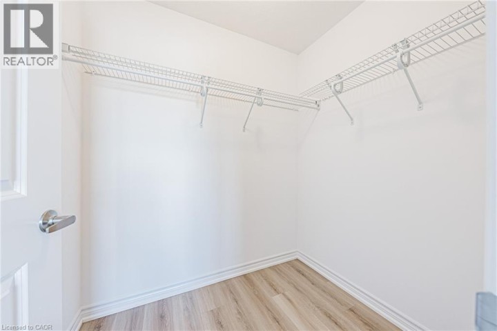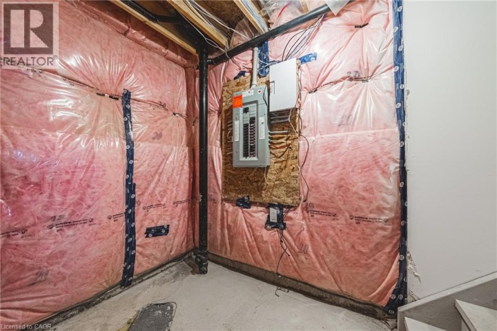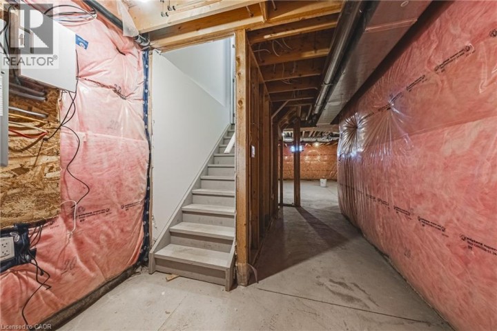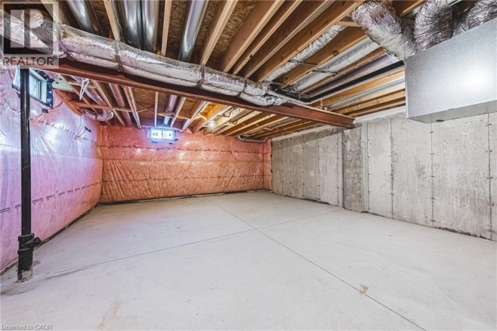
$629,900
About this Townhome
Welcome to this beautiful townhouse nestled in a family-friendly Brantford neighbourhood! The main floor features a spacious foyer, convenient powder room, a bright dinette area, a modern kitchen with stylish finishes, and a generously sized great room — perfect for relaxing or entertaining. Large windows fill the space with abundant natural light, creating a warm and inviting atmosphere. Find your way to the newly carpeting stairs (2025) where you’ll find three well-proportioned bedrooms with new plank flooring (2025) and two full bathrooms, including a primary suite complete with a walk-in closet and private ensuite bath. Step outside to a covered back porch, ideal for enjoying quality time with family and friends throughout the summer months. The unfinished basement is waiting for your imagination which already has a 3 piece roughed in bathroom! This home offers the perfect balance of comfort and convenience — just minutes from Costco, Highway 403, schools, parks, and shopping centres. The other item that is under contract is the ERV. Owner is a licensed Real Estate Broker. (id:14735)
More About The Location
Shellard Lane/Blackstone dr
Listed by Royal LePage Macro Realty.
 Brought to you by your friendly REALTORS® through the MLS® System and TDREB (Tillsonburg District Real Estate Board), courtesy of Brixwork for your convenience.
Brought to you by your friendly REALTORS® through the MLS® System and TDREB (Tillsonburg District Real Estate Board), courtesy of Brixwork for your convenience.
The information contained on this site is based in whole or in part on information that is provided by members of The Canadian Real Estate Association, who are responsible for its accuracy. CREA reproduces and distributes this information as a service for its members and assumes no responsibility for its accuracy.
The trademarks REALTOR®, REALTORS® and the REALTOR® logo are controlled by The Canadian Real Estate Association (CREA) and identify real estate professionals who are members of CREA. The trademarks MLS®, Multiple Listing Service® and the associated logos are owned by CREA and identify the quality of services provided by real estate professionals who are members of CREA. Used under license.
Features
- MLS®: 40779222
- Type: Townhome
- Building: 461 Blackburn 5 Drive, Brantford
- Bedrooms: 3
- Bathrooms: 3
- Square Feet: 1,611 sqft
- Full Baths: 2
- Half Baths: 1
- Parking: 2 (, Visitor Parking)
- Storeys: 2 storeys
- Construction: Poured Concrete
Rooms and Dimensions
- Bedroom: 9'9'' x 11'6''
- Bedroom: 9'4'' x 12'1''
- Laundry room: Measurements not available
- 4pc Bathroom: Measurements not available
- 4pc Bathroom: Measurements not available
- Primary Bedroom: 13'11'' x 15'10''
- Other: Measurements not available
- 2pc Bathroom: Measurements not available
- Kitchen: 7'11'' x 12'9''
- Breakfast: 11'2'' x 10'11''
- Great room: 19'0'' x 13'4''


