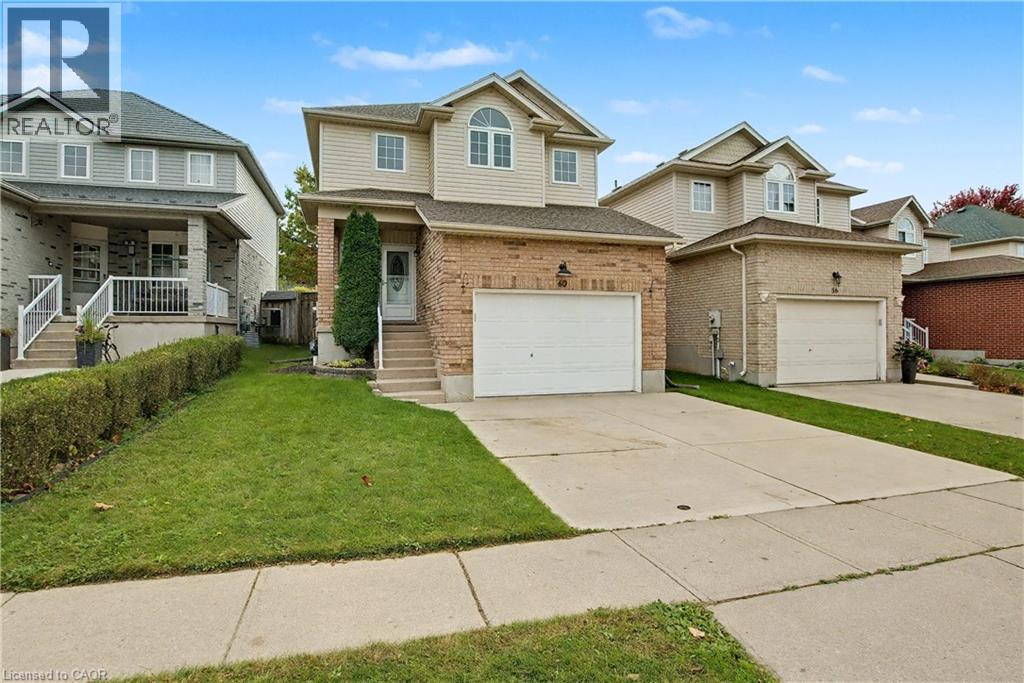
$775,000
About this House
Absolutely Stunning Home. Great Location. Walking Distance To Muslim Worship Centre, The Cambridge Mall, Zehrs And Other Shopping. Bus Stop Just Steps Away From Your Front Door. All Three Bedrooms Are Excellent Sizes. Stunning Hardwood Floors In The Living Room and Stairs. Updated Bathrooms. Large Ensuite With Extra Large Walk In Closet. Large Rec Room In The Fully Finished Basement With Another Bathroom. Concrete Driveway. New Shingles In 2022. Great Storage Loft Above The Garage. Large 1.5 Car Garage. Park Your Vehicle In The Garage With Lots of Room Around It. Nothing To Do In This Home. Just Move In And Enjoy. Call Today Before It\'s Gone. (id:14735)
More About The Location
Going South On Conestoga Blvd. Turn Left On Lena Cres.
Listed by RE/MAX REAL ESTATE CENTRE INC. BROKERAGE-3.
 Brought to you by your friendly REALTORS® through the MLS® System and TDREB (Tillsonburg District Real Estate Board), courtesy of Brixwork for your convenience.
Brought to you by your friendly REALTORS® through the MLS® System and TDREB (Tillsonburg District Real Estate Board), courtesy of Brixwork for your convenience.
The information contained on this site is based in whole or in part on information that is provided by members of The Canadian Real Estate Association, who are responsible for its accuracy. CREA reproduces and distributes this information as a service for its members and assumes no responsibility for its accuracy.
The trademarks REALTOR®, REALTORS® and the REALTOR® logo are controlled by The Canadian Real Estate Association (CREA) and identify real estate professionals who are members of CREA. The trademarks MLS®, Multiple Listing Service® and the associated logos are owned by CREA and identify the quality of services provided by real estate professionals who are members of CREA. Used under license.
Features
- MLS®: 40779250
- Type: House
- Bedrooms: 3
- Bathrooms: 4
- Square Feet: 1,905 sqft
- Full Baths: 2
- Half Baths: 2
- Parking: 3 (Attached Garage)
- Storeys: 2 storeys
- Year Built: 2005
- Construction: Poured Concrete
Rooms and Dimensions
- 4pc Bathroom: 8'0'' x 4'11''
- Full bathroom: 8'4'' x 4'10''
- Bedroom: 11'1'' x 11'2''
- Bedroom: 11'6'' x 10'7''
- Primary Bedroom: 14'2'' x 13'6''
- Utility room: 9'11'' x 3'8''
- Laundry room: 10'1'' x 11'0''
- 2pc Bathroom: 7'0'' x 5'0''
- Recreation room: 21'9'' x 13'10''
- 2pc Bathroom: 7'10'' x 3'0''
- Dining room: 9'3'' x 9'6''
- Living room: 12'5'' x 10'11''
- Kitchen: 10'0'' x 12'10''
- Loft: 10'9'' x 7'7''
- Foyer: 7'3'' x 11'3''



































