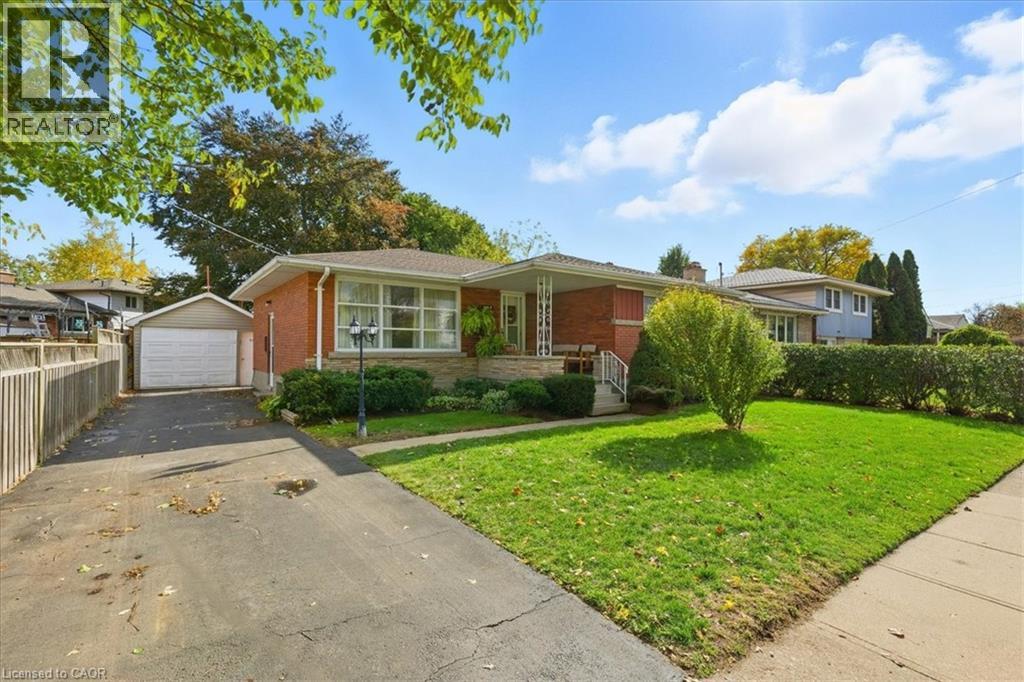
$500,000
About this House
This brick bungalow has been lovingly maintained for 32 years. The inviting, covered verandah adds to the curb appeal. The main level layout features 3 bedrooms. There is hardwood flooring in the bedrooms and under the living room carpet. The sliding door walkout from the dining area leads to a wood deck and a private fenced yard. The extra long driveway will park your larger vehicles. There is a spacious detached garage for parking or for working on hobbies. The convenient side door leads to the lower level, and offers excellent in-law potential! The location is within walking distance to many schools, parks and shopping. The central air was installed in June \'24. This is a great starter or retirement home! (id:14735)
More About The Location
Concession to Winterhalt
Listed by RE/MAX TWIN CITY REALTY INC. BROKERAGE-2.
 Brought to you by your friendly REALTORS® through the MLS® System and TDREB (Tillsonburg District Real Estate Board), courtesy of Brixwork for your convenience.
Brought to you by your friendly REALTORS® through the MLS® System and TDREB (Tillsonburg District Real Estate Board), courtesy of Brixwork for your convenience.
The information contained on this site is based in whole or in part on information that is provided by members of The Canadian Real Estate Association, who are responsible for its accuracy. CREA reproduces and distributes this information as a service for its members and assumes no responsibility for its accuracy.
The trademarks REALTOR®, REALTORS® and the REALTOR® logo are controlled by The Canadian Real Estate Association (CREA) and identify real estate professionals who are members of CREA. The trademarks MLS®, Multiple Listing Service® and the associated logos are owned by CREA and identify the quality of services provided by real estate professionals who are members of CREA. Used under license.
Features
- MLS®: 40779262
- Type: House
- Bedrooms: 3
- Bathrooms: 2
- Square Feet: 1,601 sqft
- Full Baths: 2
- Parking: 4 (Detached Garage)
- Storeys: 1 storeys
- Year Built: 1957
- Construction: Block
Rooms and Dimensions
- Laundry room: 14'11'' x 7'11''
- Cold room: 8'10'' x 4'6''
- Other: 13'10'' x 11'0''
- Den: 12'10'' x 7'9''
- 3pc Bathroom: 12'8'' x 9'2''
- Recreation room: 35'8'' x 10'11''
- Dinette: 11'4'' x 7'11''
- 4pc Bathroom: 6'6'' x 6'4''
- Bedroom: 9'9'' x 9'0''
- Bedroom: 10'1'' x 9'10''
- Primary Bedroom: 13'7'' x 13'3''
- Kitchen: 11'4'' x 10'9''
- Living room: 15'1'' x 11'7''









































