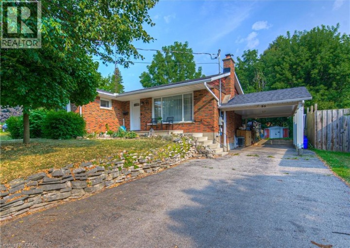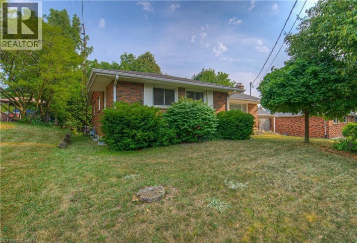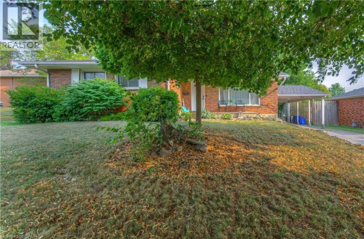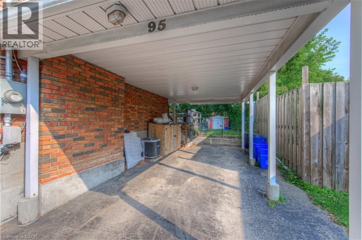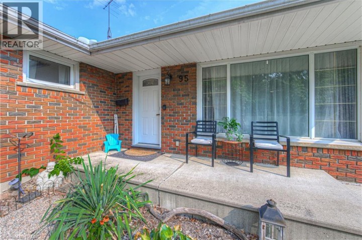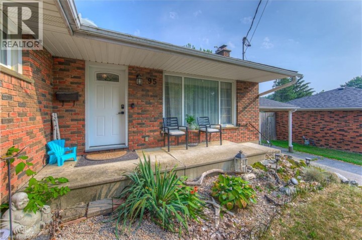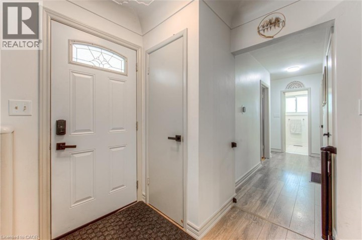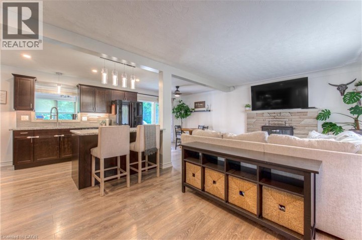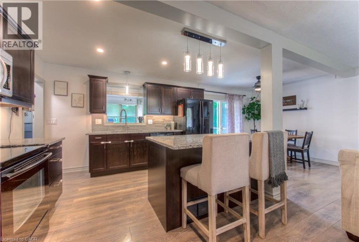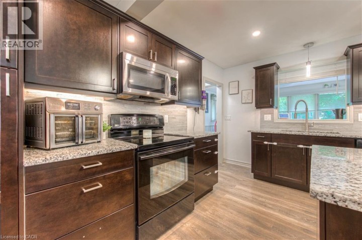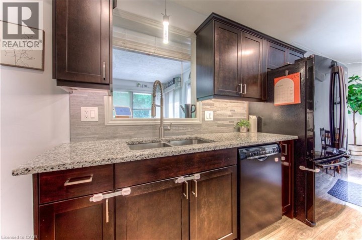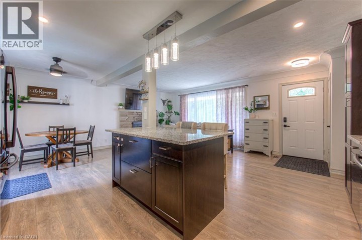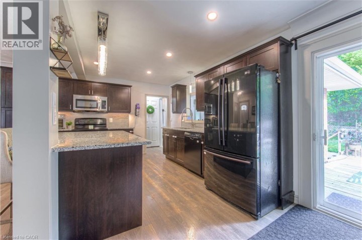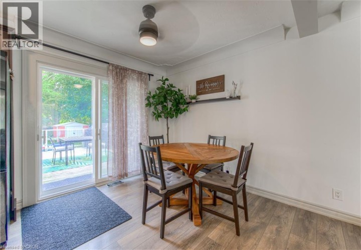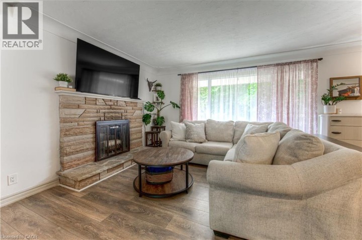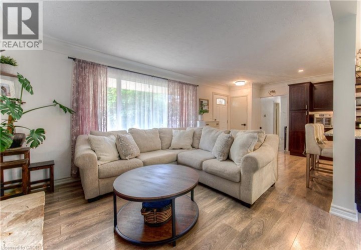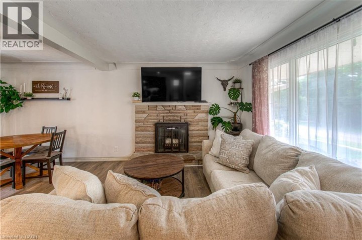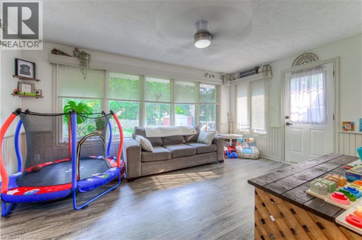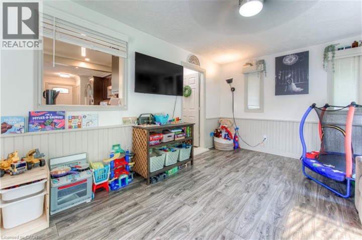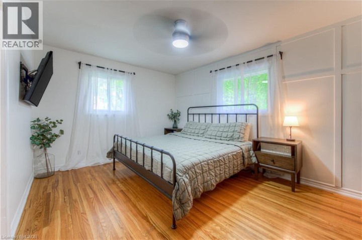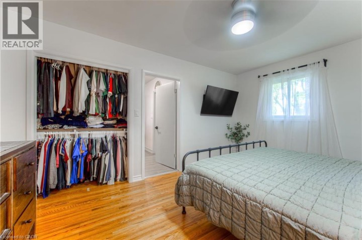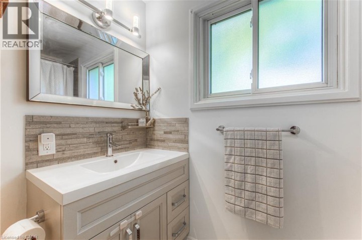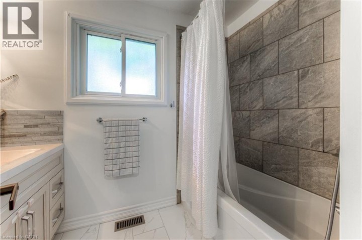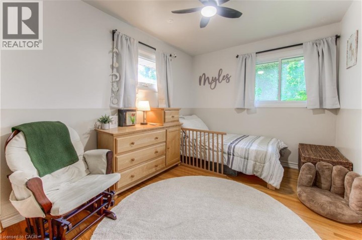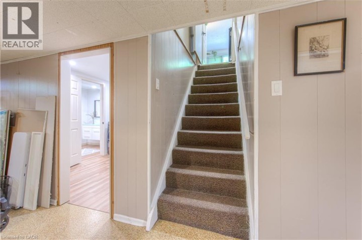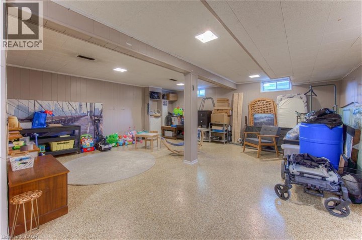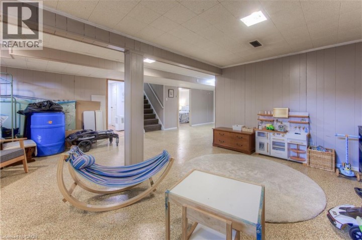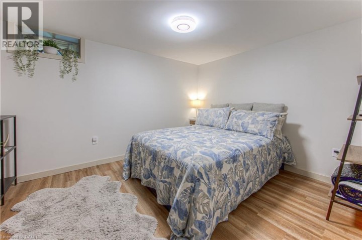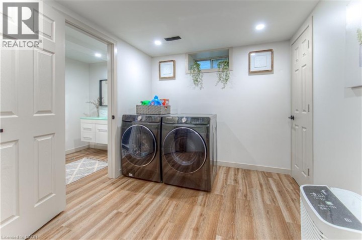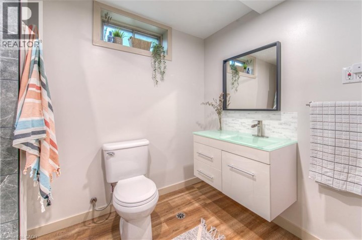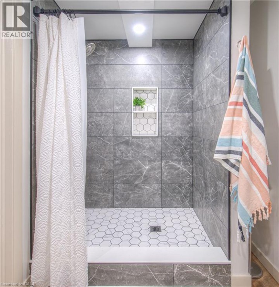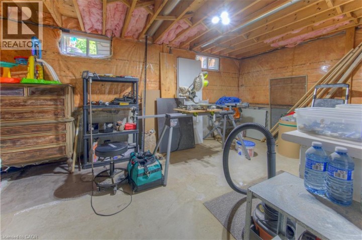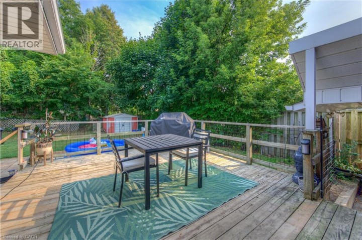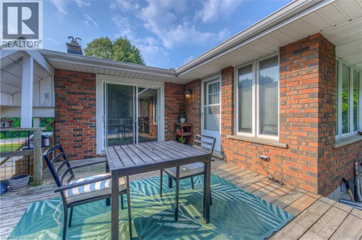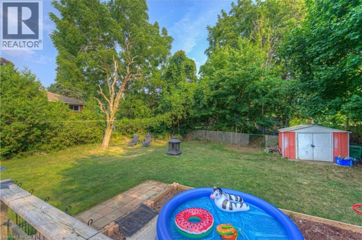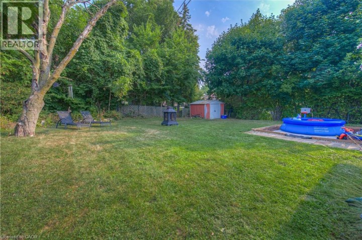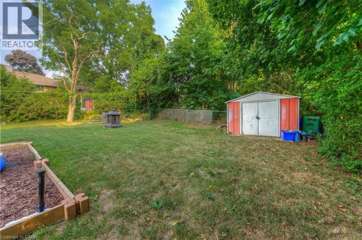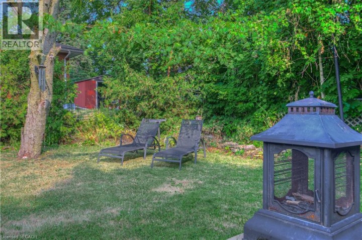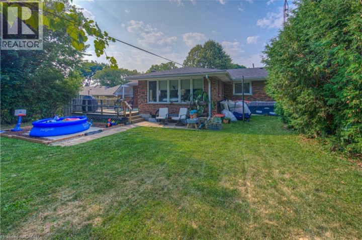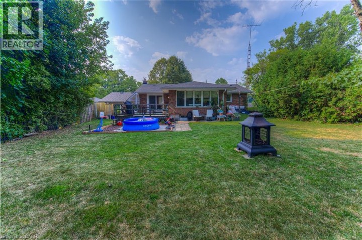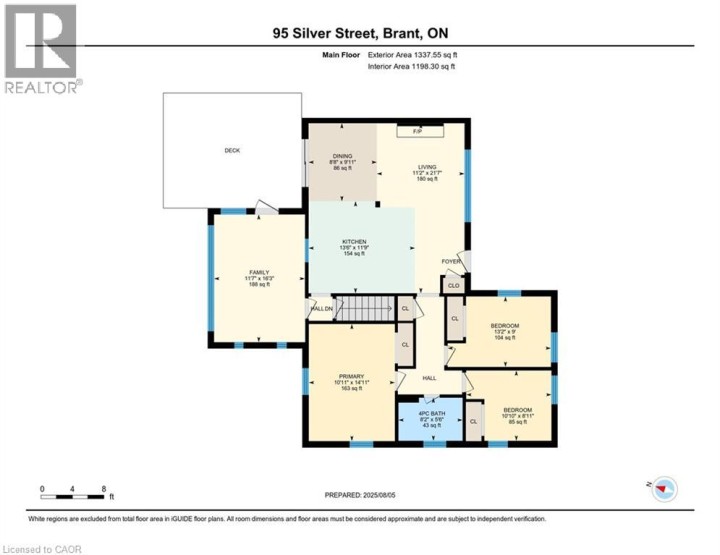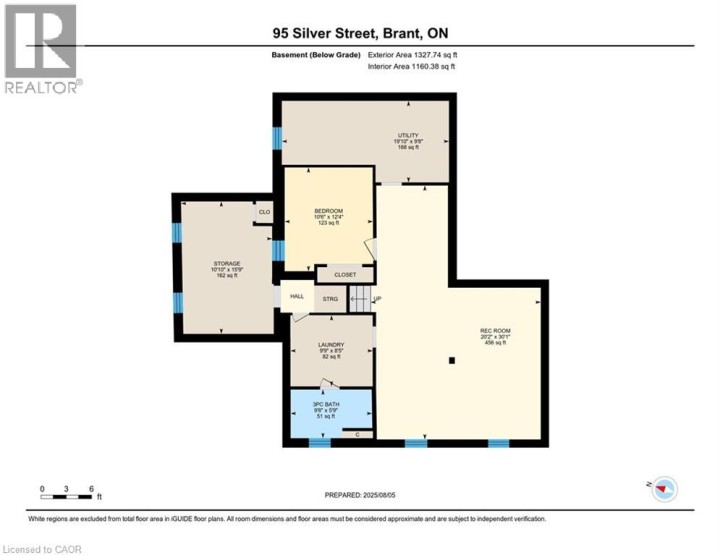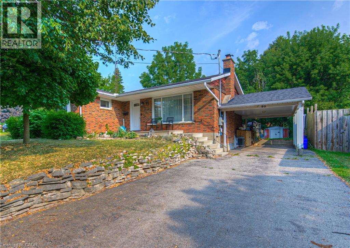
$659,000
About this House
Welcome to this beautifully built and thoughtfully renovated, open concept, brick bungalow which is full of character and appeal. With over 2600 square feet of living space, nestled on a generous 125 ft lot with a large backyard, this home offers the perfect blend of comfort, convenience, and charm. Ideally located just steps from scenic trail systems, the river, vibrant downtown, restaurants, take-out spots, grocery stores, the fairgrounds, and the hospital. Inside, you will find a well designed floor plan featuring 3+1 bedrooms, 2 full bathrooms, and a huge sun-filled sunroom perfect for relaxing with your morning coffee, enjoying a good book or letting your fur family lounge. The home has been lovingly maintained and updated, including a new roof (2021) and the downstairs full bathroom (2024). The big, open basement adds a versatile space with room for a recreation area, office, or future in-law suite. Endless potential for the next owner to make it their own. Whether you\'re looking for a forever home or a place with room to grow, this bungalow is a fantastic find that combines thoughtful updates, a great location, and a welcoming atmosphere. (id:14735)
More About The Location
Grand river street North to silver Street
Listed by SHAW REALTY GROUP INC. - BROKERAGE 2/SHAW REALTY GROUP INC..
 Brought to you by your friendly REALTORS® through the MLS® System and TDREB (Tillsonburg District Real Estate Board), courtesy of Brixwork for your convenience.
Brought to you by your friendly REALTORS® through the MLS® System and TDREB (Tillsonburg District Real Estate Board), courtesy of Brixwork for your convenience.
The information contained on this site is based in whole or in part on information that is provided by members of The Canadian Real Estate Association, who are responsible for its accuracy. CREA reproduces and distributes this information as a service for its members and assumes no responsibility for its accuracy.
The trademarks REALTOR®, REALTORS® and the REALTOR® logo are controlled by The Canadian Real Estate Association (CREA) and identify real estate professionals who are members of CREA. The trademarks MLS®, Multiple Listing Service® and the associated logos are owned by CREA and identify the quality of services provided by real estate professionals who are members of CREA. Used under license.
Features
- MLS®: 40779272
- Type: House
- Bedrooms: 4
- Bathrooms: 2
- Square Feet: 2,665 sqft
- Full Baths: 2
- Parking: 3 (, Carport)
- Storeys: 1 storeys
- Year Built: 1964
Rooms and Dimensions
- Storage: 10'10'' x 15'9''
- Recreation room: 20'2'' x 30'1''
- Laundry room: 9'9'' x 8'5''
- Bedroom: 10'6'' x 12'4''
- 3pc Bathroom: 9'8'' x 5'9''
- Primary Bedroom: 10'11'' x 14'11''
- Living room: 11'2'' x 21'7''
- Kitchen: 13'6'' x 11'9''
- Family room: 11'7'' x 16'3''
- Dining room: 8'8'' x 9'11''
- Bedroom: 13'2'' x 9'0''
- Bedroom: 10'10'' x 8'11''
- 4pc Bathroom: 8'2'' x 5'6''

