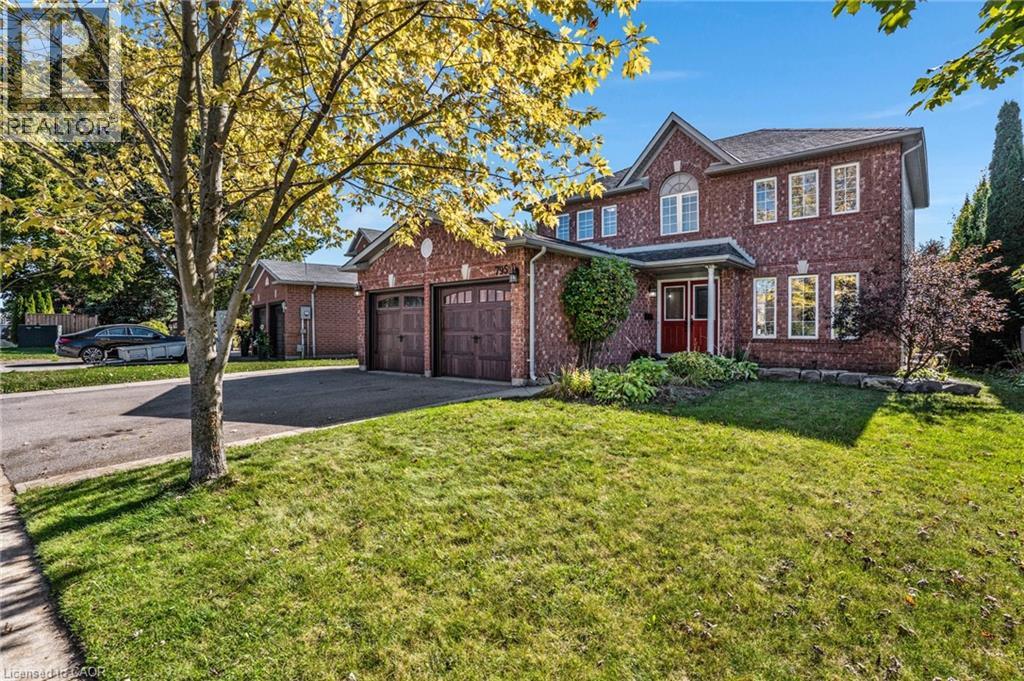
$914,900
About this House
Welcome to 795 Saginaw Parkway, a 4 bed 2 storey in a sought after Cambridge neighbourhood with beautiful curb appeal including newer barn door style double car garage doors and all brick facade. Step inside to the bright and airy foyer which opens up to the formal living and dining room with gleaming hardwood floors, perfect for holiday gatherings, celebrations and entertaining. The kitchen is complete with stainless steel appliances, modern backsplash and breakfast bar and has sliding glass doors leading you out to your expansive pool sized private yard with a large newly built deck and canopy to enjoy the outdoors. Back inside the spacious layout of the main floor, you\'ll love to get cozy in the main floor family room with the gas fireplace decorated with a mosaic tile on the white mantel. You\'ll also find a 2 pce bath and laundry room with inside entry from the garage on the main level. Upstairs is an updated 4 pce main bath, and 4 good sized bedrooms including a primary suite with a walk in closet and an ensuite ready for you to create your own spa-like dream bathroom. The basement is partially finished with a roughed in bathroom, bedroom and kitchenette or wet bar, just awaiting your finishes. This meticulously maintained home is located in a well appointed neighbourhood with great schools, shopping, and easy access to highway 401 for commuters, don\'t miss your chance to make this your dream home! (id:14735)
More About The Location
Townline Road to Saginaw
Listed by RE/MAX TWIN CITY REALTY INC..
 Brought to you by your friendly REALTORS® through the MLS® System and TDREB (Tillsonburg District Real Estate Board), courtesy of Brixwork for your convenience.
Brought to you by your friendly REALTORS® through the MLS® System and TDREB (Tillsonburg District Real Estate Board), courtesy of Brixwork for your convenience.
The information contained on this site is based in whole or in part on information that is provided by members of The Canadian Real Estate Association, who are responsible for its accuracy. CREA reproduces and distributes this information as a service for its members and assumes no responsibility for its accuracy.
The trademarks REALTOR®, REALTORS® and the REALTOR® logo are controlled by The Canadian Real Estate Association (CREA) and identify real estate professionals who are members of CREA. The trademarks MLS®, Multiple Listing Service® and the associated logos are owned by CREA and identify the quality of services provided by real estate professionals who are members of CREA. Used under license.
Features
- MLS®: 40779364
- Type: House
- Bedrooms: 4
- Bathrooms: 2
- Square Feet: 2,011 sqft
- Full Baths: 1
- Half Baths: 1
- Parking: 5 (Attached Garage)
- Fireplaces: 1
- Storeys: 2 storeys
- Year Built: 1995
- Construction: Poured Concrete
Rooms and Dimensions
- 4pc Bathroom: Measurements not available
- Bedroom: 10'7'' x 9'0''
- Bedroom: 11'6'' x 10'10''
- Bedroom: 12'2'' x 10'7''
- Primary Bedroom: 17'4'' x 14'6''
- 2pc Bathroom: Measurements not available
- Family room: 15'4'' x 10'10''
- Living room: 13'4'' x 11'0''
- Dining room: 11'0'' x 10'0''
- Dinette: 9'10'' x 9'0''
- Kitchen: 13'0'' x 8'0''













































