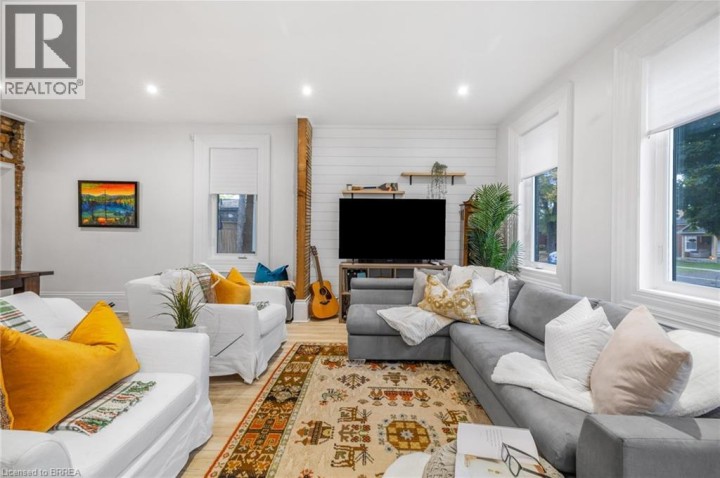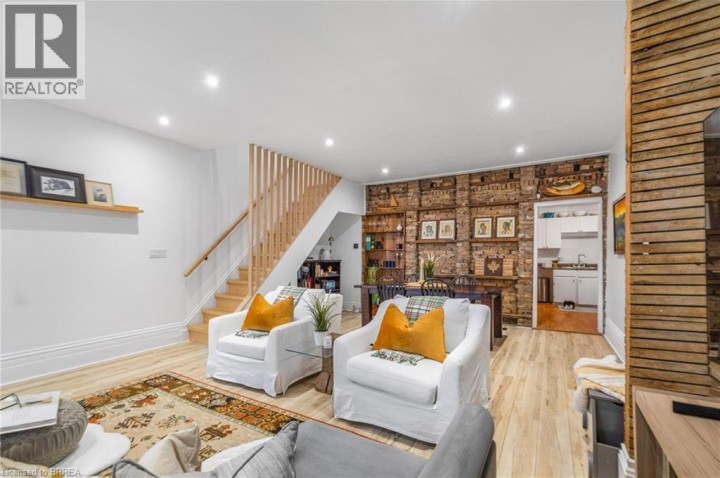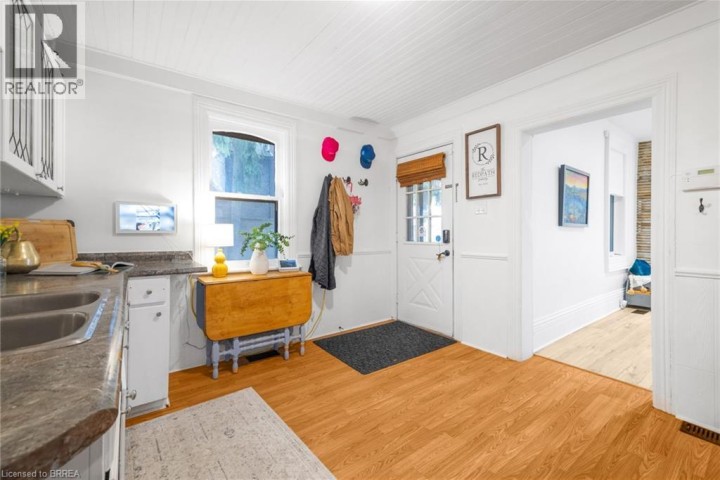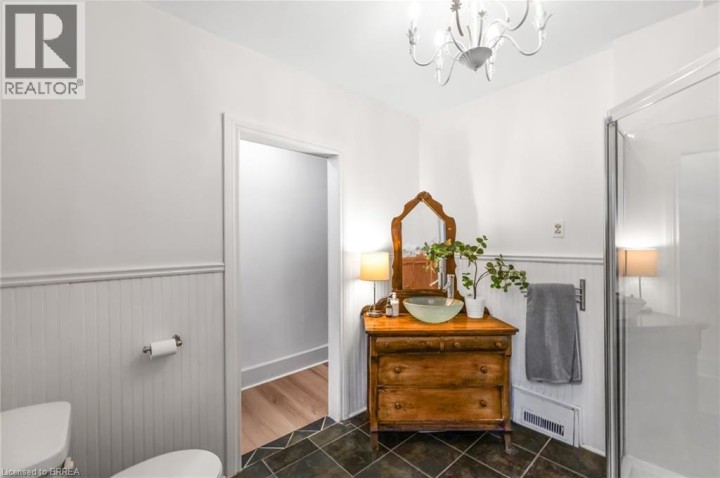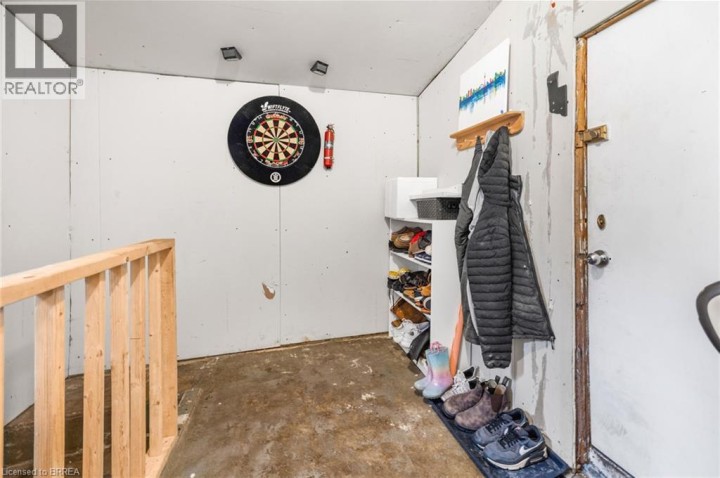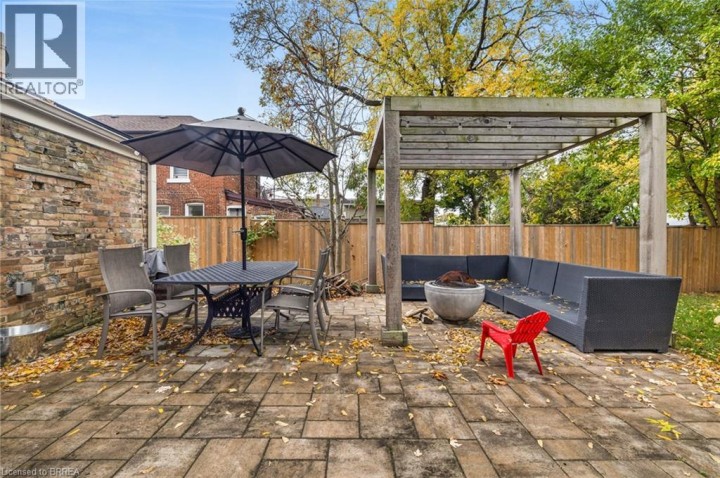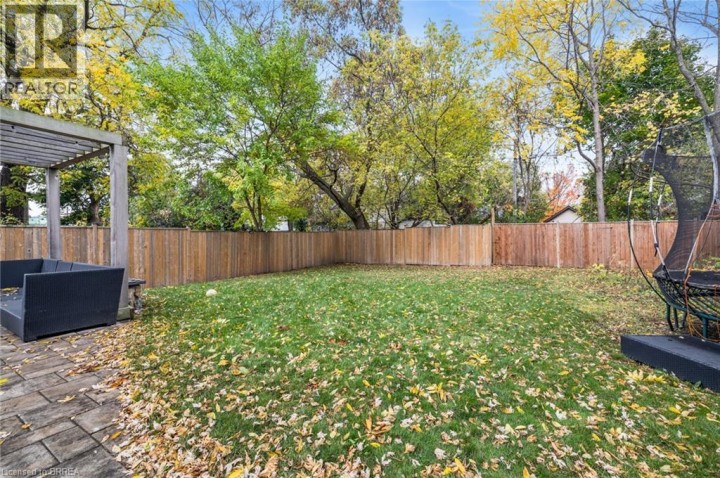
$549,000
About this House
Welcome to this stunning all-brick century home, perfectly situated in the heart of Brantford. Overflowing with character and timeless charm, this home beautifully blends classic details with modern comfort. A large covered side porch invites you to relax with your morning coffee or unwind at the end of the day while enjoying the peaceful surroundings. Step inside to discover a warm and inviting open-concept living and dining area that seamlessly combines old-world charm with contemporary style. The living room features a striking shiplap accent wall, while the dining room is highlighted by a beautiful exposed brick wall—both adding texture and personality to the space. Large front windows allow an abundance of natural light to fill the rooms, creating a bright and welcoming atmosphere. The spacious kitchen is designed for both functionality and style, offering stainless steel appliances, a tile backsplash, and direct access to the side porch. Just off the kitchen, a convenient mudroom provides access to the backyard—perfect for keeping things tidy after outdoor activities. The main floor bathroom is a true showpiece, featuring a timeless clawfoot tub and a separate shower, offering a touch of vintage elegance. Upstairs, you’ll find two comfortable bedrooms, including a bright and cozy primary bedroom that serves as a peaceful retreat. Outside, enjoy the fully fenced backyard complete with a large stone patio and a garden area—ideal for entertaining, gardening, or simply enjoying the outdoors in privacy. Recent updates and features include a new roof (2025) and a Telus security system for added peace of mind. This beautiful home combines historical charm with thoughtful updates, offering the perfect blend of comfort, character, and modern convenience in a prime Brantford location. Book your showing today! (id:14735)
More About The Location
Travelling north on Murray Street, turn right onto Elgin Street.
Listed by Pay It Forward Realty.
 Brought to you by your friendly REALTORS® through the MLS® System and TDREB (Tillsonburg District Real Estate Board), courtesy of Brixwork for your convenience.
Brought to you by your friendly REALTORS® through the MLS® System and TDREB (Tillsonburg District Real Estate Board), courtesy of Brixwork for your convenience.
The information contained on this site is based in whole or in part on information that is provided by members of The Canadian Real Estate Association, who are responsible for its accuracy. CREA reproduces and distributes this information as a service for its members and assumes no responsibility for its accuracy.
The trademarks REALTOR®, REALTORS® and the REALTOR® logo are controlled by The Canadian Real Estate Association (CREA) and identify real estate professionals who are members of CREA. The trademarks MLS®, Multiple Listing Service® and the associated logos are owned by CREA and identify the quality of services provided by real estate professionals who are members of CREA. Used under license.
Features
- MLS®: 40779396
- Type: House
- Bedrooms: 2
- Bathrooms: 1
- Square Feet: 1,160 sqft
- Full Baths: 1
- Parking: 4 (Detached Garage)
- Storeys: 2 storeys
- Construction: Poured Concrete
Rooms and Dimensions
- Bedroom: 16'4'' x 8'9''
- Bedroom: 12'7'' x 10'4''
- 4pc Bathroom: Measurements not available
- Kitchen: 12'2'' x 11'10''
- Dining room: 13'7'' x 12'1''
- Living room: 11'1'' x 8'8''




