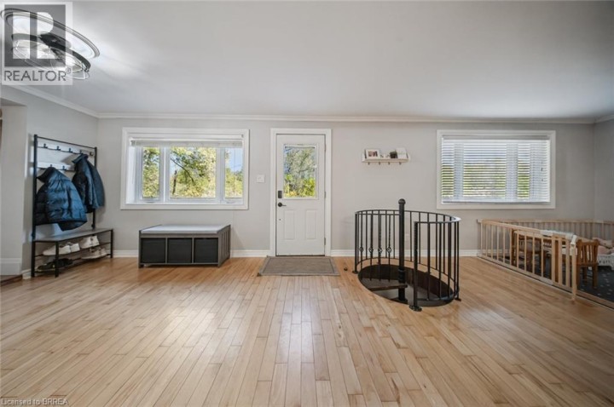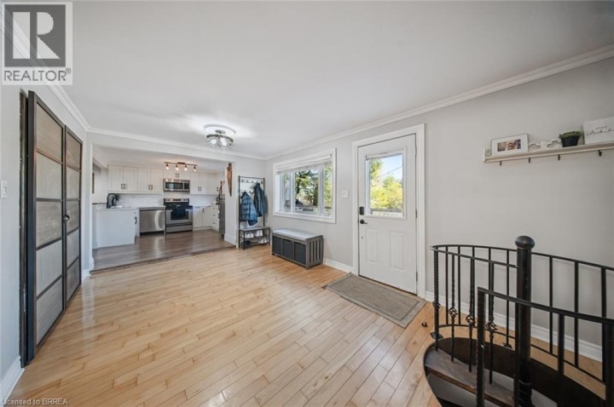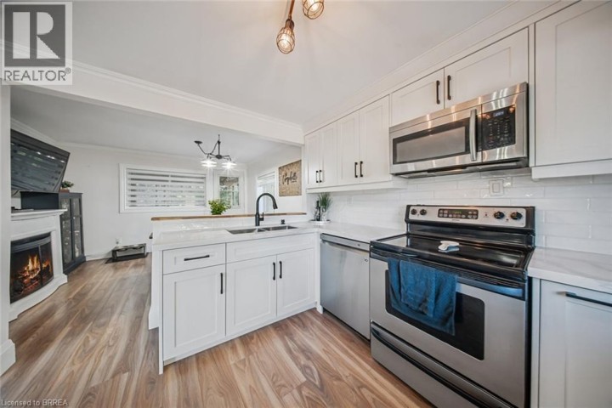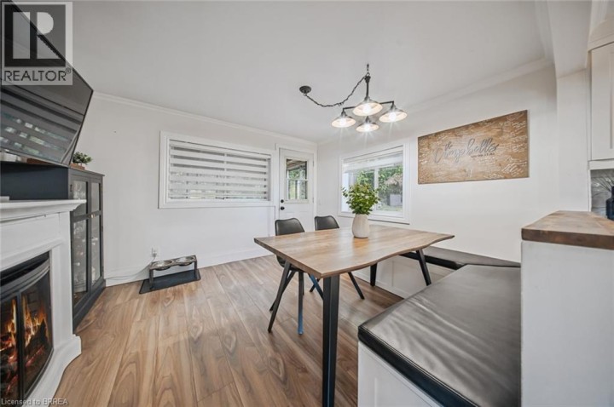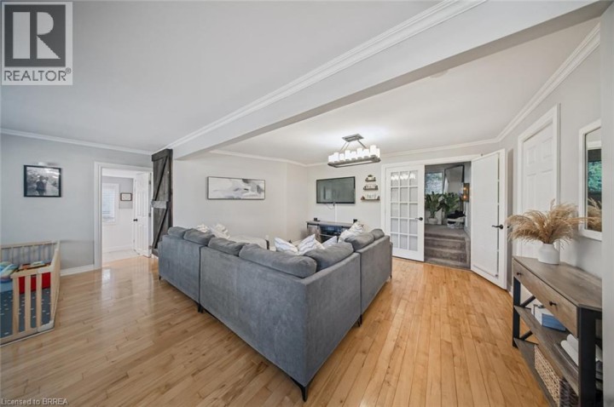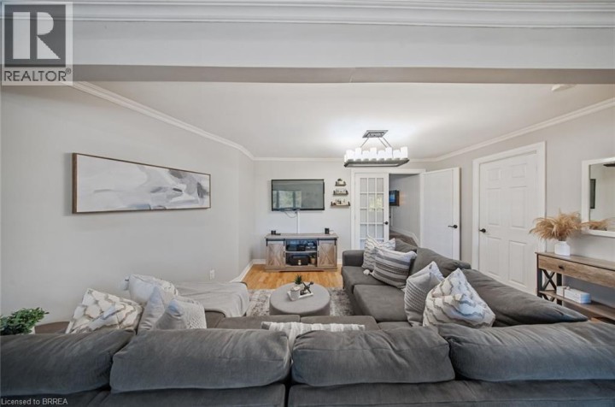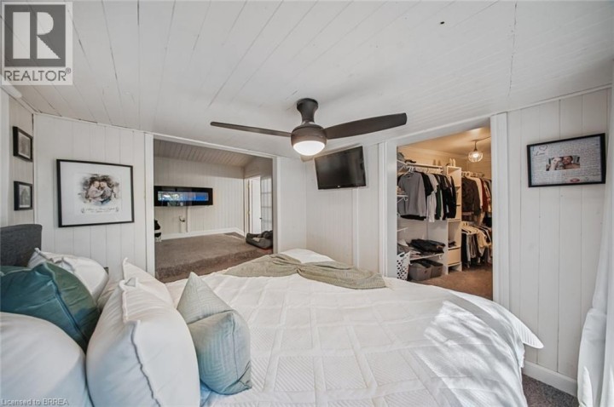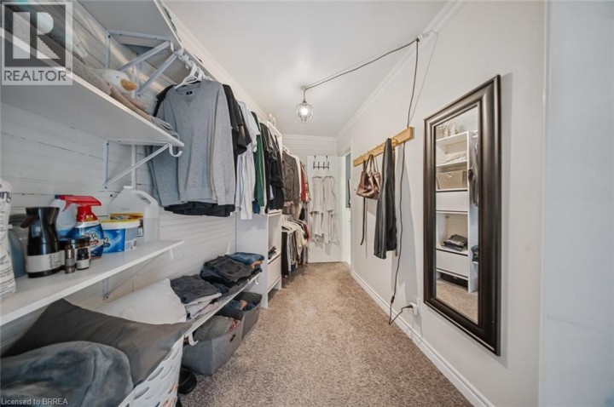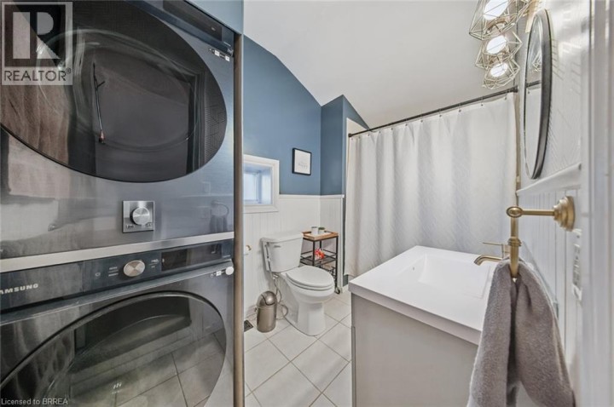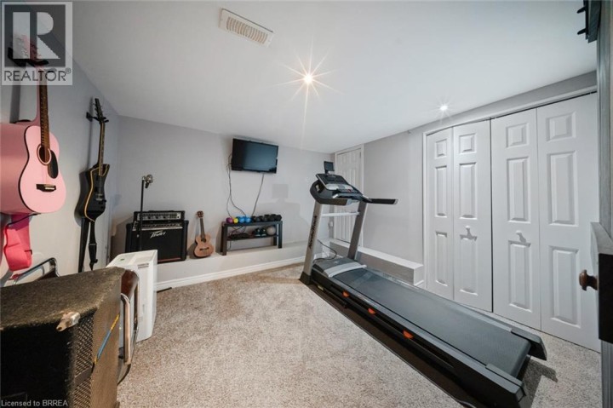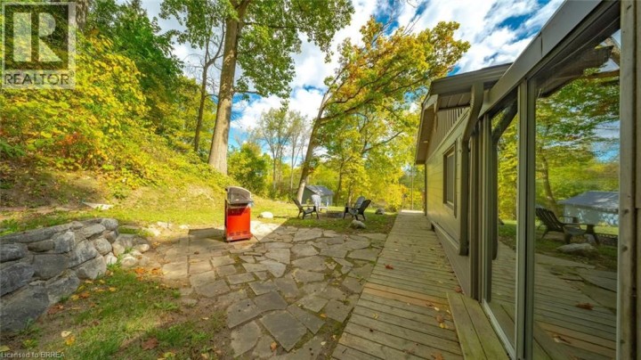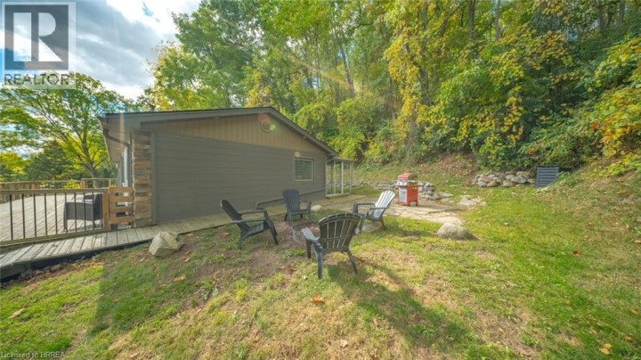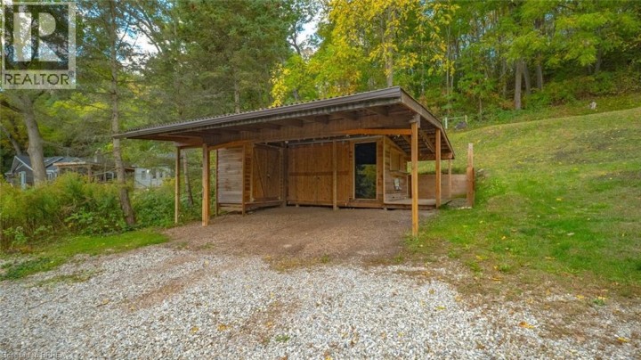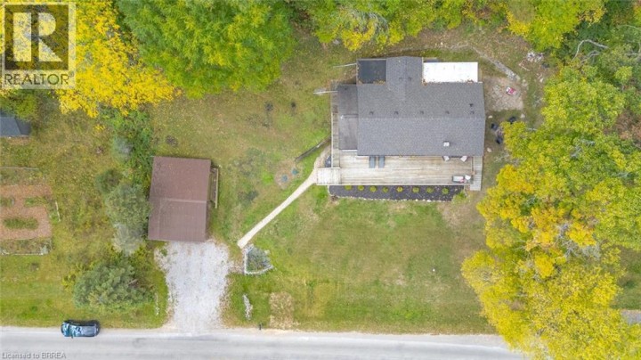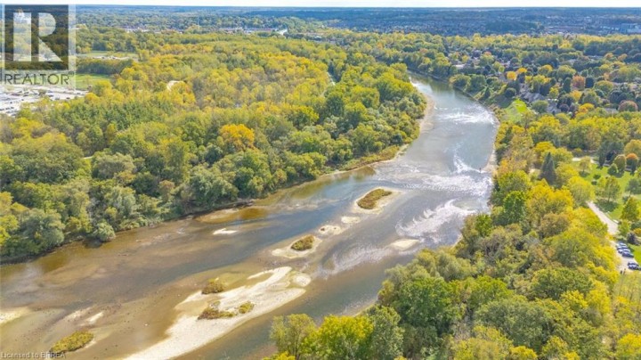
$649,900
About this House
Welcome to 84 Jennings Road — where peaceful country living meets modern comfort, just minutes from city conveniences. Nestled on a beautifully landscaped half-acre lot surrounded by mature trees and wildlife, this charming bungalow is a nature lover’s dream and the perfect retreat from the everyday. Step inside to find a bright, inviting layout featuring 2 bedrooms, 2.5 bathrooms, and a spacious 156 sq. ft. sunroom overlooking the forest. The updated kitchen (2022) offers new cabinetry, backsplash, and dining bench seating — an ideal spot for family meals or entertaining guests. The main living area features hardwood flooring and an electric fireplace, creating a cozy and welcoming atmosphere. The primary bedroom serves as a private sanctuary with a walk-in closet (2023), ensuite bath, and sliding patio doors leading to a serene outdoor seating area — perfect for morning coffee with a view. A second bedroom and updated main bath complete the main floor, along with the convenience of in-suite laundry. The finished lower level offers a separate entrance, two bonus rooms currently used as an office and fitness area, a half bath, and plenty of storage — offering flexibility for guests, hobbies, or a potential in-law suite. Outside, enjoy a true entertainer’s paradise with a massive 50’ x 12’ deck, fire pit area, and space for hosting gatherings under the stars. The driveway fits 6+ vehicles, complemented by a covered carport and a multi-use shed with workshop space. Recent updates include: New siding & roof (2024), New kitchen (2022), New A/C (2022), New well pump (2022), New septic (2020), New washer & dryer (2023). Located across from Brant Conservation Area and the Grand River trail system, this quiet street offers the perfect blend of nature, privacy, and convenience — just minutes to all that Brantford has to offer. Nothing to do but move in, unwind, and enjoy your own private oasis. (id:14735)
More About The Location
Oakhill Road to Jennings Road
Listed by REVEL Realty Inc.
 Brought to you by your friendly REALTORS® through the MLS® System and TDREB (Tillsonburg District Real Estate Board), courtesy of Brixwork for your convenience.
Brought to you by your friendly REALTORS® through the MLS® System and TDREB (Tillsonburg District Real Estate Board), courtesy of Brixwork for your convenience.
The information contained on this site is based in whole or in part on information that is provided by members of The Canadian Real Estate Association, who are responsible for its accuracy. CREA reproduces and distributes this information as a service for its members and assumes no responsibility for its accuracy.
The trademarks REALTOR®, REALTORS® and the REALTOR® logo are controlled by The Canadian Real Estate Association (CREA) and identify real estate professionals who are members of CREA. The trademarks MLS®, Multiple Listing Service® and the associated logos are owned by CREA and identify the quality of services provided by real estate professionals who are members of CREA. Used under license.
Features
- MLS®: 40779418
- Type: House
- Bedrooms: 2
- Bathrooms: 3
- Square Feet: 1,226 sqft
- Full Baths: 2
- Half Baths: 1
- Parking: 6 (Carport)
- Fireplaces: 1 Electric
- Storeys: 1 storeys
- Year Built: 1948
- Construction: Block
Rooms and Dimensions
- 2pc Bathroom: Measurements not available
- Bonus Room: 14'0'' x 8'0''
- Den: 11'5'' x 10'8''
- Den: 10'10'' x 10'6''
- Bedroom: 10'6'' x 6'8''
- 3pc Bathroom: Measurements not available
- Full bathroom: Measurements not available
- Primary Bedroom: 19'3'' x 9'5''
- Dining room: 11'4'' x 10'1''
- Kitchen/Dining room: 12'2'' x 10'8''
- Living room: 31'0'' x 27'0''









