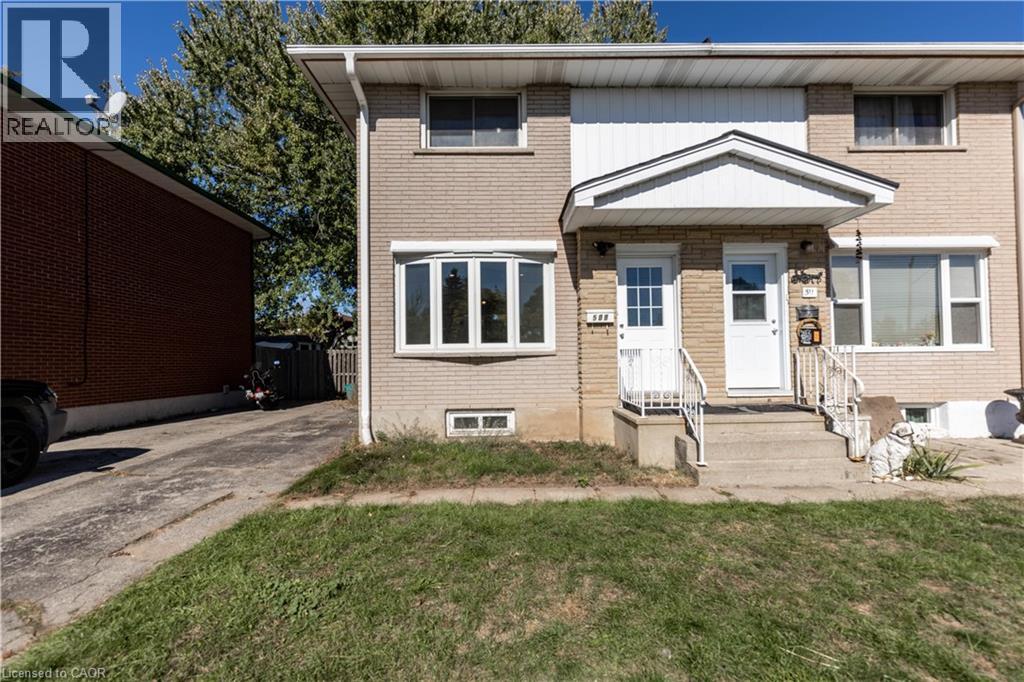
$499,000
About this House
Welcome to this beautifully renovated 2 bedroom, 1-bath home in the heart of Cambridge — where comfort, functionality, and style come together seamlessly. Step inside to discover a bright, open layout featuring new flooring throughout creating a clean and modern feel. The brand-new kitchen is a true highlight, showcasing stainless steel appliances, ample cabinetry, and a thoughtful design that blends elegance with practicality. The basement, currently used as a bedroom, offers flexibility for your lifestyle — whether you envision a cozy rec room, home office, or creative studio. Outside, you’ll find a spacious backyard perfect for relaxing or entertaining, along with a large shed that can easily serve as a workshop or extra storage space. Located in a prime area of Cambridge, this home is just minutes from shopping centres, top-rated schools, hospitals, parks, public transit, and major highways, ensuring ultimate convenience for modern living. With its blend of fresh updates, versatile spaces, and unbeatable location, 509 Dunbar Rd is ready to welcome you home. (id:14735)
More About The Location
HESPELER/DUNBAR HESPELER RD TO DUNBAR.
Listed by Flux Realty.
 Brought to you by your friendly REALTORS® through the MLS® System and TDREB (Tillsonburg District Real Estate Board), courtesy of Brixwork for your convenience.
Brought to you by your friendly REALTORS® through the MLS® System and TDREB (Tillsonburg District Real Estate Board), courtesy of Brixwork for your convenience.
The information contained on this site is based in whole or in part on information that is provided by members of The Canadian Real Estate Association, who are responsible for its accuracy. CREA reproduces and distributes this information as a service for its members and assumes no responsibility for its accuracy.
The trademarks REALTOR®, REALTORS® and the REALTOR® logo are controlled by The Canadian Real Estate Association (CREA) and identify real estate professionals who are members of CREA. The trademarks MLS®, Multiple Listing Service® and the associated logos are owned by CREA and identify the quality of services provided by real estate professionals who are members of CREA. Used under license.
Features
- MLS®: 40779541
- Type: House
- Bedrooms: 2
- Bathrooms: 1
- Square Feet: 900 sqft
- Full Baths: 1
- Parking: 3 (None)
- Storeys: 2 storeys
- Construction: Poured Concrete
Rooms and Dimensions
- 4pc Bathroom: 7' x 5'
- Bedroom: 10'2'' x 11'7''
- Primary Bedroom: 10'2'' x 11'8''
- Recreation room: 14'0'' x 11'0''
- Laundry room: 15' x 12'
- Other: 11' x 15'
- Living room: 11'0'' x 13'0''
- Eat in kitchen: 15'0'' x 10'0''

































