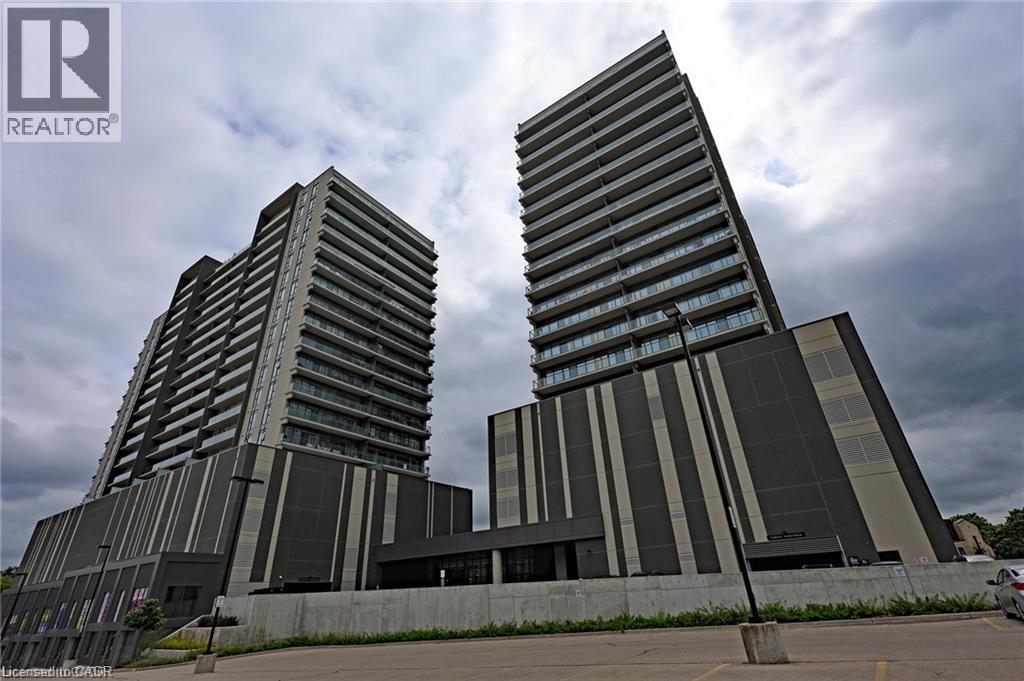
$437,000
About this Condo
This roomy 1 bed, 1 bath condo is move-in ready and priced to sell. Enjoy a sunny balcony with awesome views of the Grand River and Gaslight Square—it’s the perfect spot for your morning coffee or evening wind-down. Inside, you’ll find 9-foot ceilings and a bright, open layout that feels super spacious. The modern kitchen comes with stainless steel Whirlpool appliances and has plenty of space for whatever dining setup suits your style. You’ll love the glass balcony, which you can access from both the living room and the bedroom—talk about a great view to wake up to! Bonus: there’s underground parking with a rough-in for an EV charger. And the building? It’s loaded with perks—an exercise room, games room, quiet study/library, plus a gorgeous outdoor terrace with pergolas, fire pits, and BBQs overlooking the square. Come check it out and see why everyone loves the Gaslight lifestyle! (id:14735)
More About The Location
Enter off Glebe St. and use visitor parking
Listed by CENTURY 21 HERITAGE HOUSE LTD..
 Brought to you by your friendly REALTORS® through the MLS® System and TDREB (Tillsonburg District Real Estate Board), courtesy of Brixwork for your convenience.
Brought to you by your friendly REALTORS® through the MLS® System and TDREB (Tillsonburg District Real Estate Board), courtesy of Brixwork for your convenience.
The information contained on this site is based in whole or in part on information that is provided by members of The Canadian Real Estate Association, who are responsible for its accuracy. CREA reproduces and distributes this information as a service for its members and assumes no responsibility for its accuracy.
The trademarks REALTOR®, REALTORS® and the REALTOR® logo are controlled by The Canadian Real Estate Association (CREA) and identify real estate professionals who are members of CREA. The trademarks MLS®, Multiple Listing Service® and the associated logos are owned by CREA and identify the quality of services provided by real estate professionals who are members of CREA. Used under license.
Features
- MLS®: 40779623
- Type: Condo
- Building: 50 S Grand 1004 Avenue, Cambridge
- Bedrooms: 1
- Bathrooms: 1
- Square Feet: 715 sqft
- Full Baths: 1
- Parking: 1 (Underground)
- Balcony/Patio: Balcony
- View: River view
- Storeys: 1 storeys
- Year Built: 2023
- Construction: Poured Concrete
Rooms and Dimensions
- Laundry room: 3'6'' x 3'0''
- 3pc Bathroom: 8'6'' x 7'4''
- Primary Bedroom: 17'0'' x 10'0''
- Living room: 17'0'' x 11'10''
- Eat in kitchen: 13'0'' x 11'0''






























