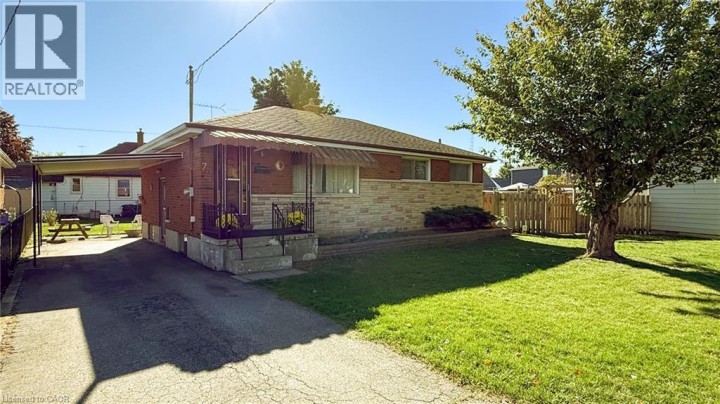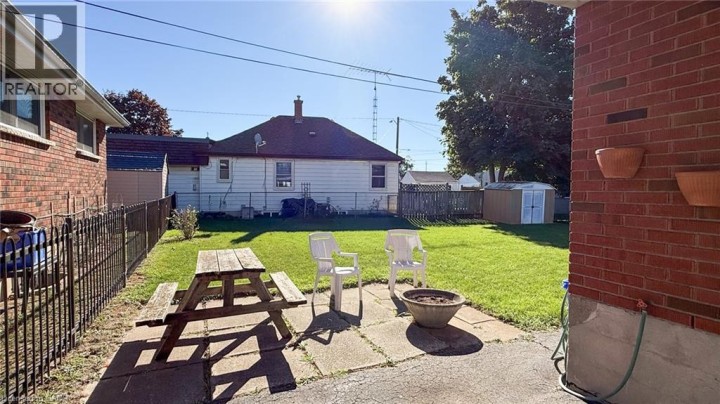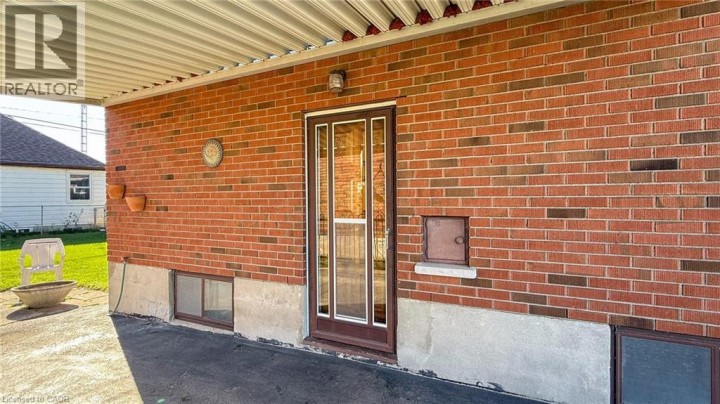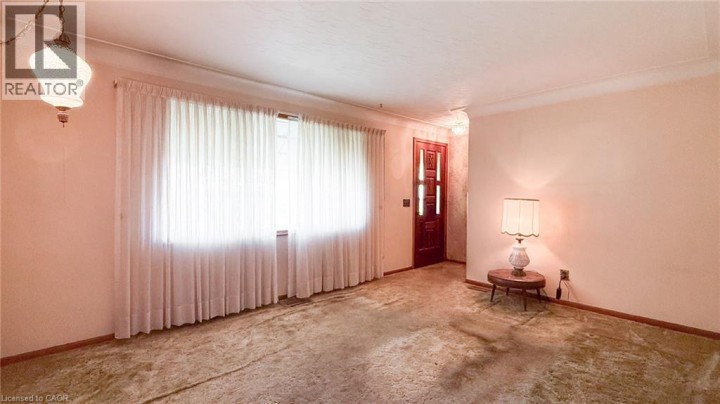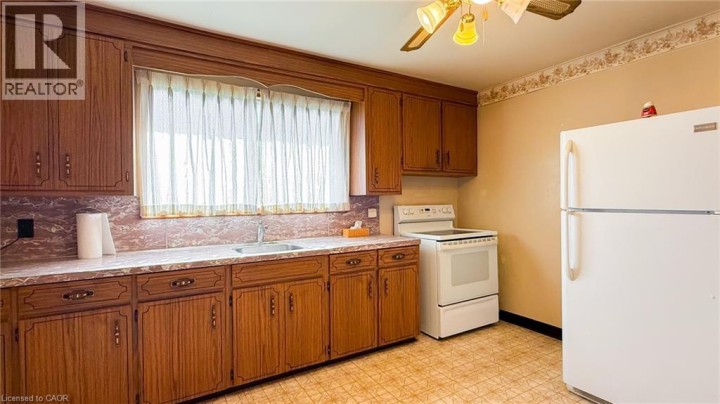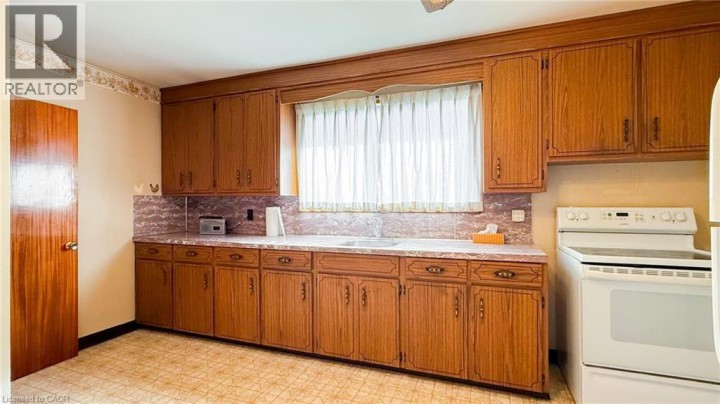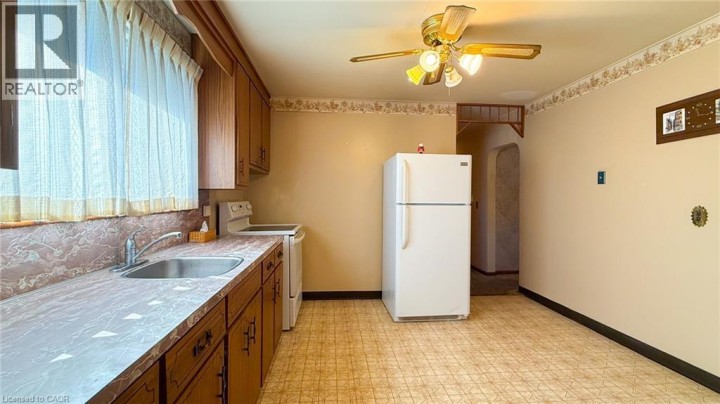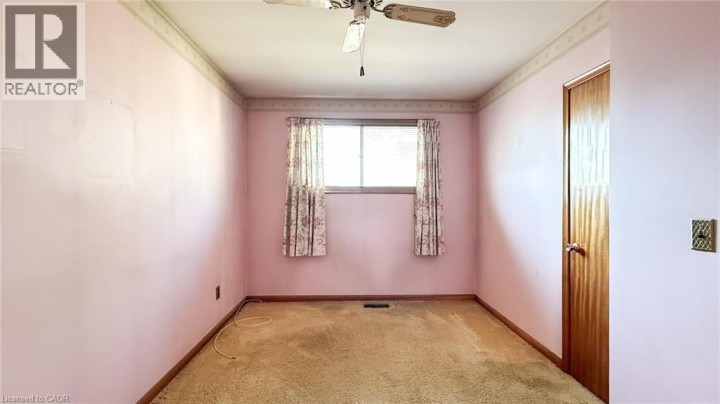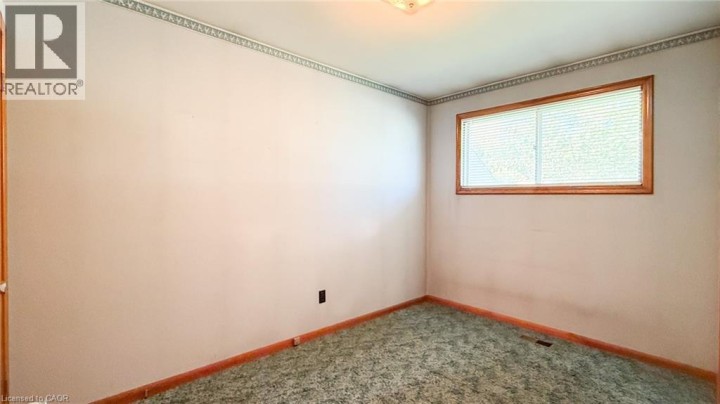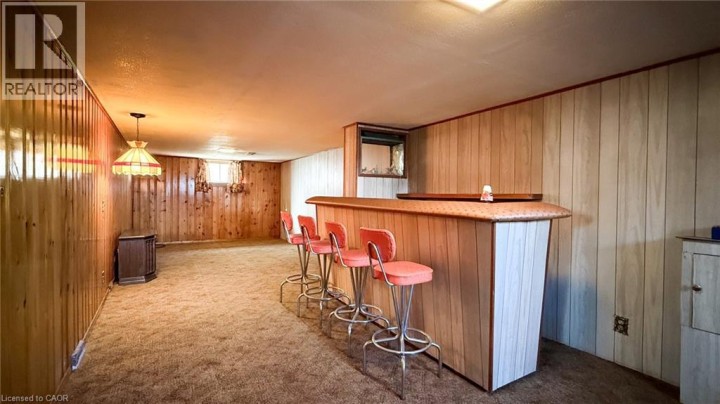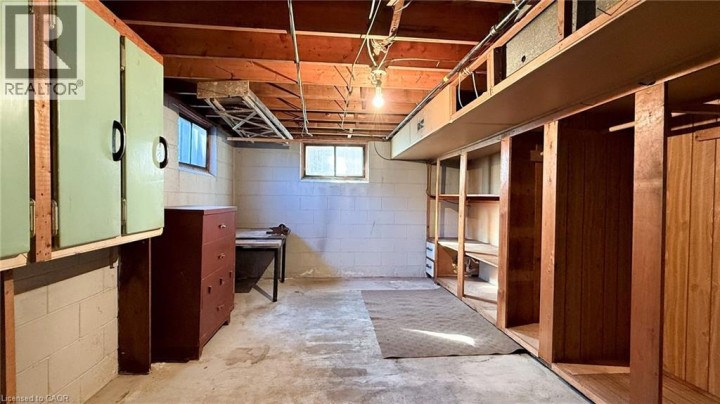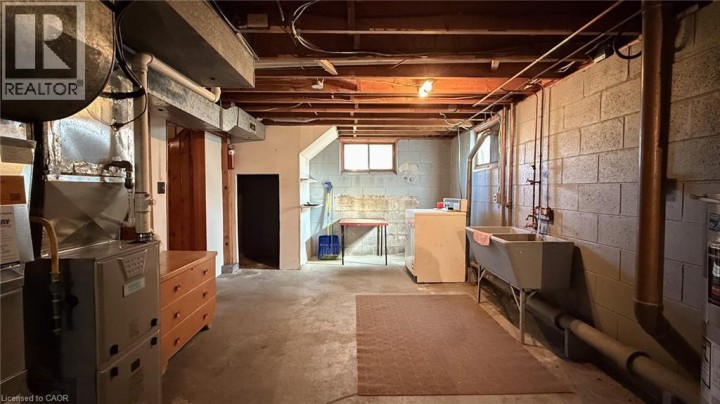
$475,000
About this House
Located at 78 Dorothy Street in Brantford, this well-built, one-story bungalow has a brick and angel stone exterior and a paved single-car driveway with a carport. Enter through a foyer with a closet, into the living room with cove molding and carpet over original hardwood floors. The main level offers 3 bedrooms, all with closets, a 4-piece bathroom, and an eat-in kitchen. Half of the basement includes a recreation room with a bar area with the other half providing unfinished space for utility, laundry & storage. A recent update includes a new forced air gas furnace installed in September 2025. There is also central air conditioning. A fenced rear yard with a garden shed provides outdoor storage and space for enjoyment. This is a well-built home with good bones and great potential for updates and modernization. Ideal for investors, renovators, and those who are handy. (id:14735)
More About The Location
Erie Ave north, turn east onto Dorothy Street. Property is located on the south side of the street.
Listed by PROGRESSIVE REALTY GROUP INC..
 Brought to you by your friendly REALTORS® through the MLS® System and TDREB (Tillsonburg District Real Estate Board), courtesy of Brixwork for your convenience.
Brought to you by your friendly REALTORS® through the MLS® System and TDREB (Tillsonburg District Real Estate Board), courtesy of Brixwork for your convenience.
The information contained on this site is based in whole or in part on information that is provided by members of The Canadian Real Estate Association, who are responsible for its accuracy. CREA reproduces and distributes this information as a service for its members and assumes no responsibility for its accuracy.
The trademarks REALTOR®, REALTORS® and the REALTOR® logo are controlled by The Canadian Real Estate Association (CREA) and identify real estate professionals who are members of CREA. The trademarks MLS®, Multiple Listing Service® and the associated logos are owned by CREA and identify the quality of services provided by real estate professionals who are members of CREA. Used under license.
Features
- MLS®: 40779665
- Type: House
- Bedrooms: 3
- Bathrooms: 1
- Square Feet: 950 sqft
- Full Baths: 1
- Parking: 3 (Carport)
- Storeys: 1 storeys
- Year Built: 1960
- Construction: Block
Rooms and Dimensions
- Utility room: 11'9'' x 36'3''
- Recreation room: 10'11'' x 32'8''
- Bedroom: 8'11'' x 8'10''
- Bedroom: 7'10'' x 11'4''
- Bedroom: 8'11'' x 15'4''
- 4pc Bathroom: 6'1'' x 4'10''
- Kitchen: 11'4'' x 11'7''
- Living room: 11'6'' x 15'1''

