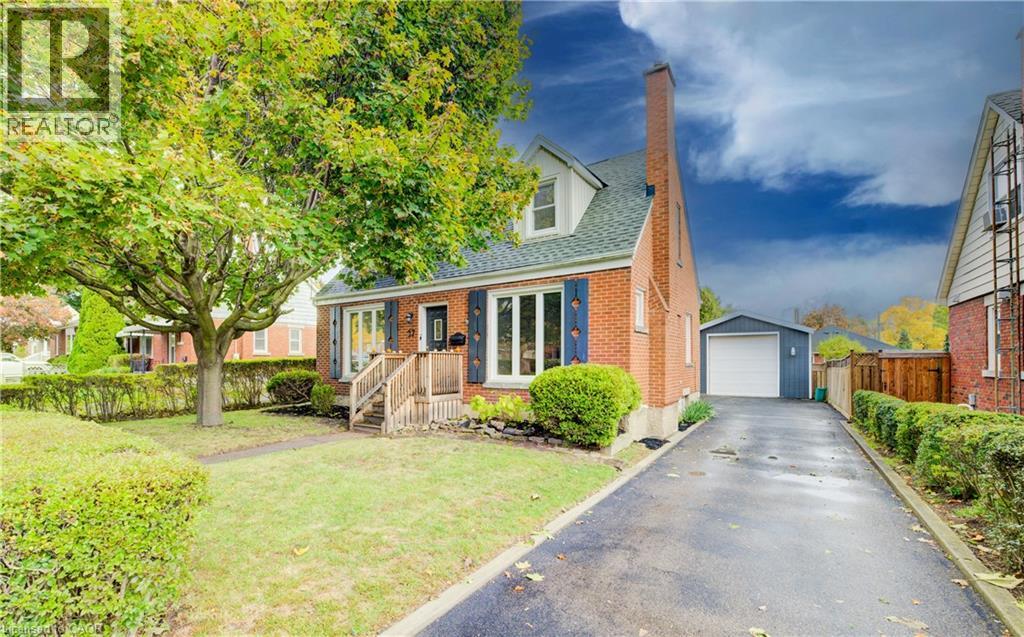
$650,000
About this House
Welcome to 27 Dudhope Avenue, a beautifully maintained 1.5-storey home in the heart of Cambridge. Set on a 50x100 ft lot, this move-in ready gem offers 3 bedrooms, 2 bathrooms, and 1,513 sq ft of stylishly updated living space. The bright kitchen features quartz countertops, stainless steel appliances, white cabinetry, and subway tile backsplash. A sunroom with skylights and a gas fireplace adds cozy charm, while the spacious living room with stone fireplace provides the perfect gathering spot. The main bathroom is elegantly updated with a tiled walk-in shower. Downstairs, the finished basement offers additional living space and the utility room serves for laundry and an ample amount of storage. Outside, enjoy a deep, private backyard framed by mature trees, plus a detached 18x26 ft insulated garage, ideal as a workshop with a car hoist or even a golf simulator setup with full 14ft ceilings. Don’t miss this rare blend of comfort, character, and functionality, its easy to call this one HOME. (id:14735)
More About The Location
Turn on to Main St from Elgin St S; then Left on Dudhope. Main St and Elgin St S.
Listed by eXp Realty, Brokerage.
 Brought to you by your friendly REALTORS® through the MLS® System and TDREB (Tillsonburg District Real Estate Board), courtesy of Brixwork for your convenience.
Brought to you by your friendly REALTORS® through the MLS® System and TDREB (Tillsonburg District Real Estate Board), courtesy of Brixwork for your convenience.
The information contained on this site is based in whole or in part on information that is provided by members of The Canadian Real Estate Association, who are responsible for its accuracy. CREA reproduces and distributes this information as a service for its members and assumes no responsibility for its accuracy.
The trademarks REALTOR®, REALTORS® and the REALTOR® logo are controlled by The Canadian Real Estate Association (CREA) and identify real estate professionals who are members of CREA. The trademarks MLS®, Multiple Listing Service® and the associated logos are owned by CREA and identify the quality of services provided by real estate professionals who are members of CREA. Used under license.
Features
- MLS®: 40779686
- Type: House
- Bedrooms: 3
- Bathrooms: 2
- Square Feet: 1,737 sqft
- Full Baths: 2
- Parking: 4 (Detached Garage)
- Fireplaces: 2 Wood
- Storeys: 1.5 storeys
- Year Built: 1952
Rooms and Dimensions
- Primary Bedroom: 12'5'' x 20'11''
- Bedroom: 12'8'' x 12'10''
- 4pc Bathroom: 7'6'' x 7'7''
- Utility room: 29'2'' x 23'2''
- Recreation room: 15'11'' x 14'2''
- Sunroom: 13'2'' x 9'7''
- Bedroom: 9'6'' x 8'8''
- Living room: 12'6'' x 17'11''
- Kitchen: 11'7'' x 11'4''
- Dining room: 10'3'' x 11'5''
- 3pc Bathroom: 7'6'' x 4'10''


















































