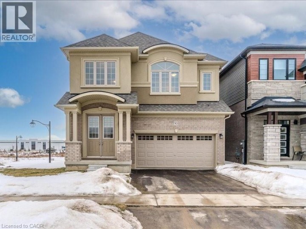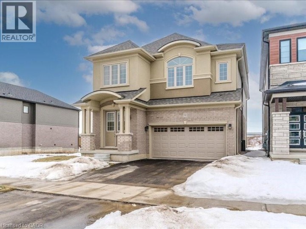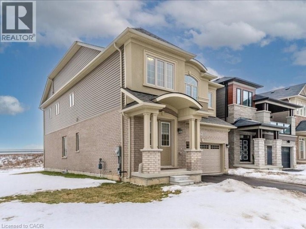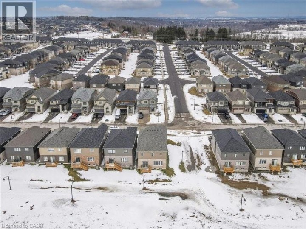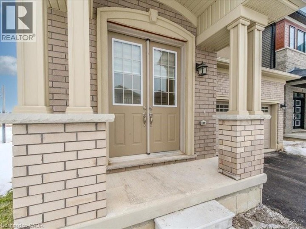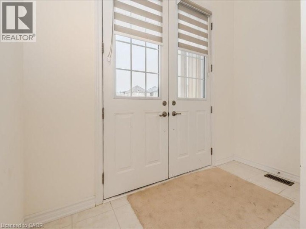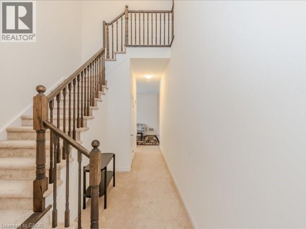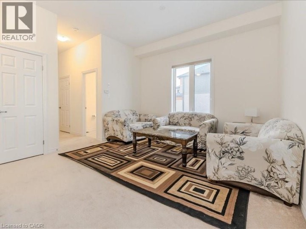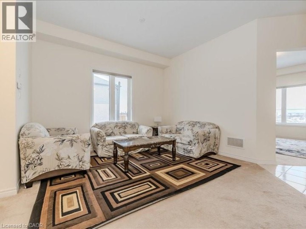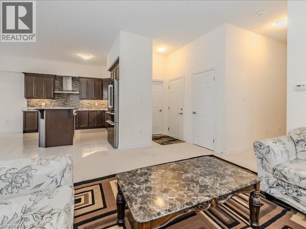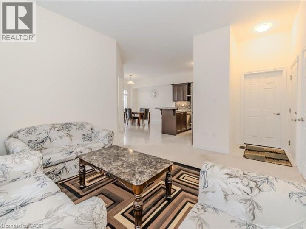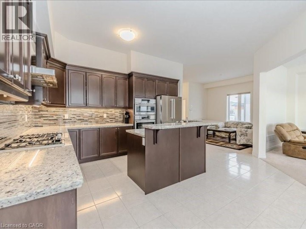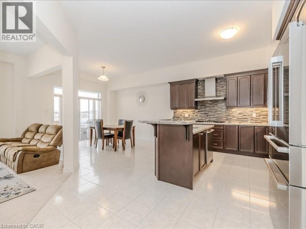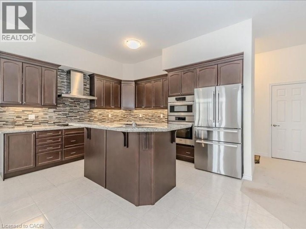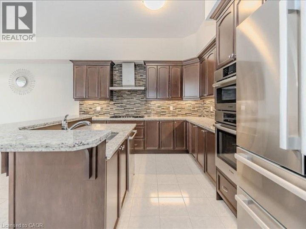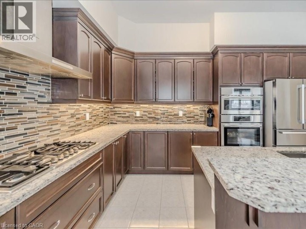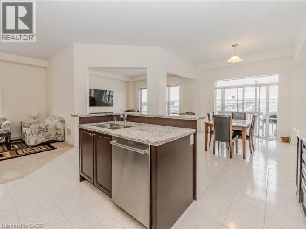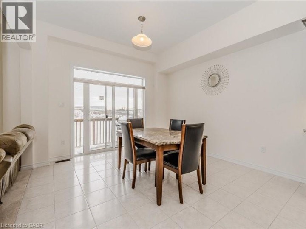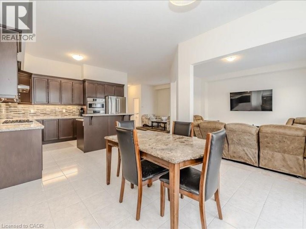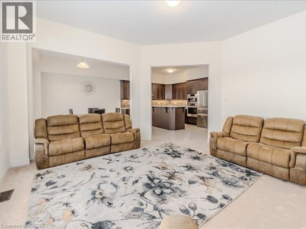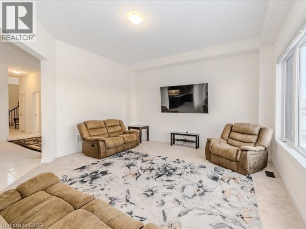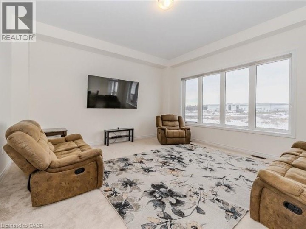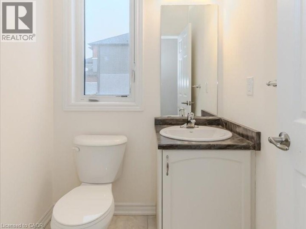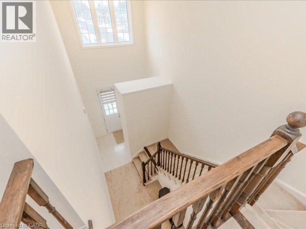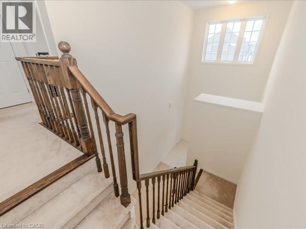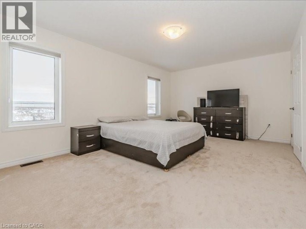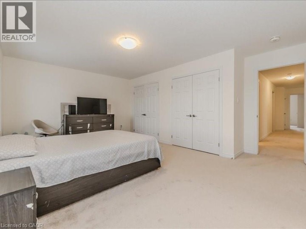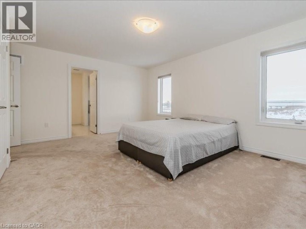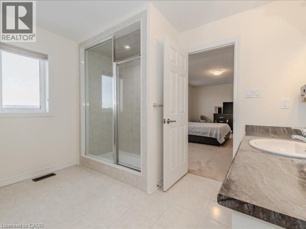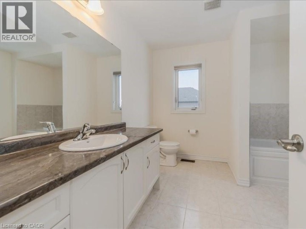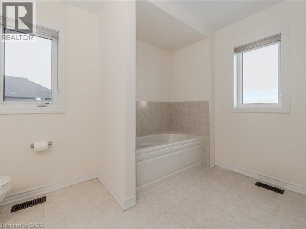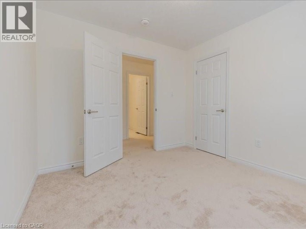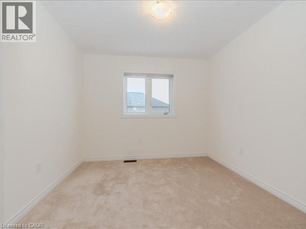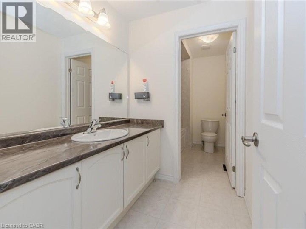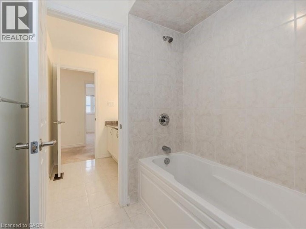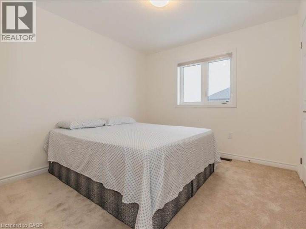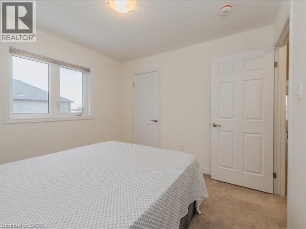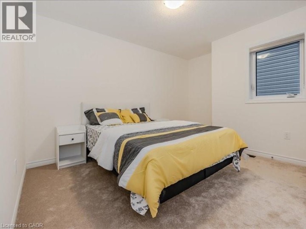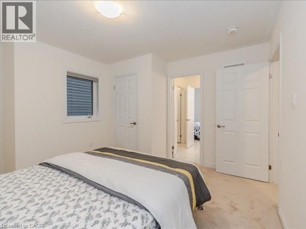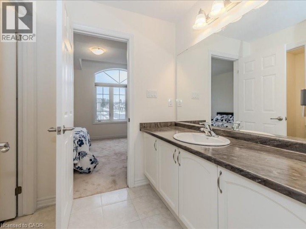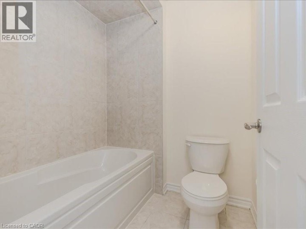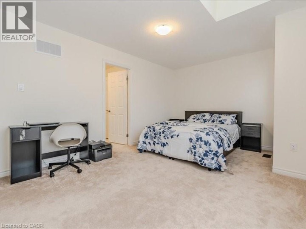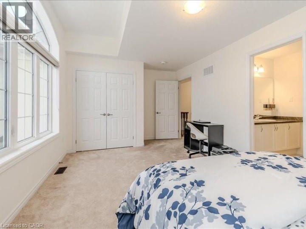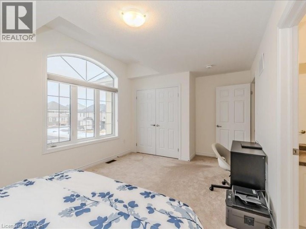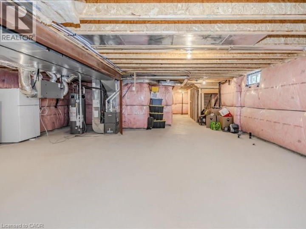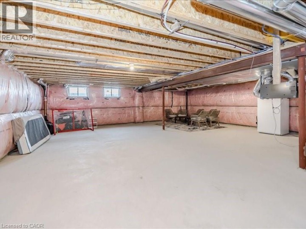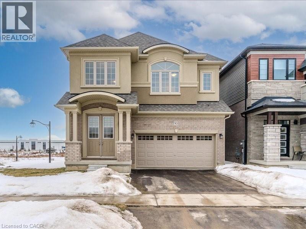
$895,000
About this House
Welcome to this beautiful LIV COMMUNITY detached End PREMIUM LOT , 5 Bedrooms, 4 Bathrooms with large foyer & double door Entry. JUST LOCATED step away from HWY 403, park, plaza, sport complex, walking trails, school. Main floor finish with 10 ft smooth ceiling, large great room & spacious family room with natural lights. spacious kitchen fully upgraded with built in high-end Bosch appliances, granite counter tops, gas stove raised breakfast bar & soap dispenser, backsplash, upgraded cabinets with under cabinet lighting & large breakfast area with upgraded sliding door leading to the big backyard. which you can see walking trails no backing house. Main floor finish with 2 piece powder room & laundry with tub. Staircase leading to the second floor. Second floor finish with large master bedroom with 5 piece ensuite & walk in closet. second bedroom with common 4 piece ensuite. 2 (Two) additional bedroom with shared 4 piece bath. rough in central vacuum in this house. Unfinished basement with 200 amp, rough in bath & large window. Great family & friendly neighbourhood. (id:14735)
More About The Location
Powerline Rd & Hitchman St
Listed by HOMELIFE SILVERCITY REALTY INC BRAMPTON.
 Brought to you by your friendly REALTORS® through the MLS® System and TDREB (Tillsonburg District Real Estate Board), courtesy of Brixwork for your convenience.
Brought to you by your friendly REALTORS® through the MLS® System and TDREB (Tillsonburg District Real Estate Board), courtesy of Brixwork for your convenience.
The information contained on this site is based in whole or in part on information that is provided by members of The Canadian Real Estate Association, who are responsible for its accuracy. CREA reproduces and distributes this information as a service for its members and assumes no responsibility for its accuracy.
The trademarks REALTOR®, REALTORS® and the REALTOR® logo are controlled by The Canadian Real Estate Association (CREA) and identify real estate professionals who are members of CREA. The trademarks MLS®, Multiple Listing Service® and the associated logos are owned by CREA and identify the quality of services provided by real estate professionals who are members of CREA. Used under license.
Features
- MLS®: 40779712
- Type: House
- Bedrooms: 5
- Bathrooms: 4
- Square Feet: 2,806 sqft
- Full Baths: 3
- Half Baths: 1
- Parking: 4 (Attached Garage)
- Storeys: 2 storeys
Rooms and Dimensions
- 4pc Bathroom: Measurements not available
- 4pc Bathroom: Measurements not available
- Full bathroom: Measurements not available
- Bedroom: 11'1'' x 9'6''
- Bedroom: 10'4'' x 9'8''
- Bedroom: 15'10'' x 10'7''
- Bedroom: 10'4'' x 10'0''
- Primary Bedroom: 18'0'' x 12'2''
- 2pc Bathroom: Measurements not available
- Laundry room: 7'11'' x 6'0''
- Dinette: 12'10'' x 11'0''
- Kitchen: 13'8'' x 10'9''
- Living room/Dining room: 14'4'' x 12'6''
- Great room: 15'8'' x 15'3''

