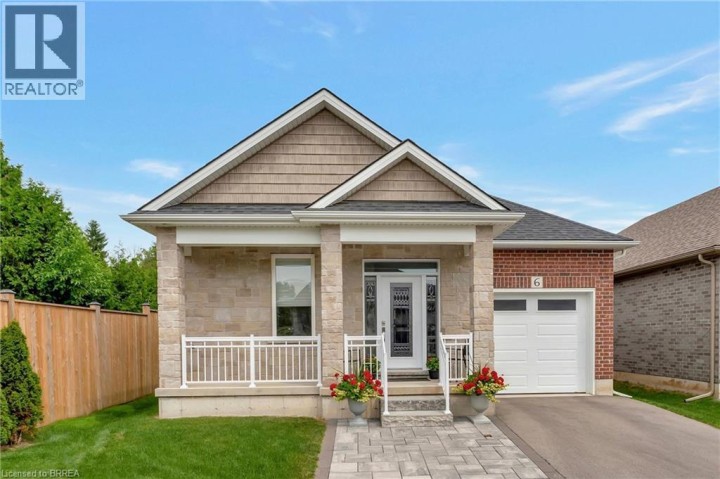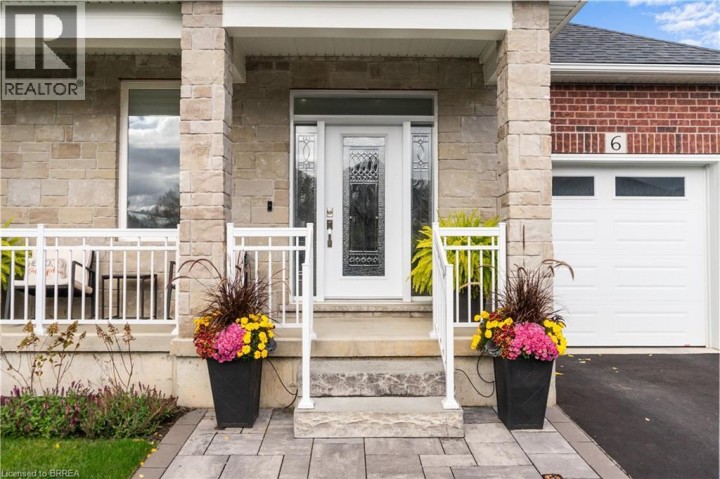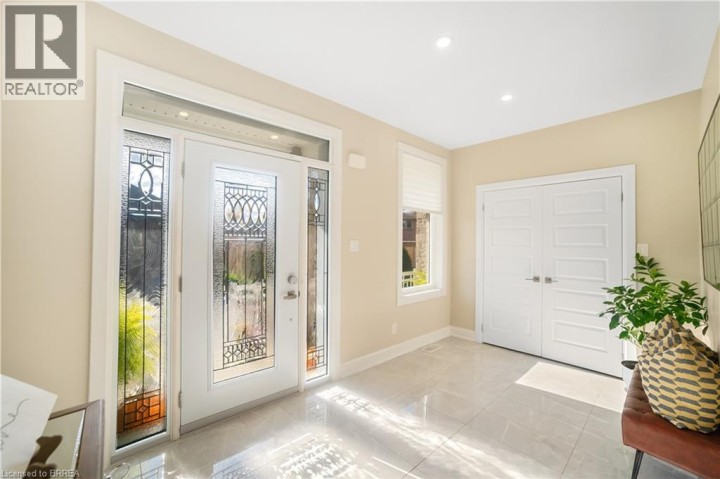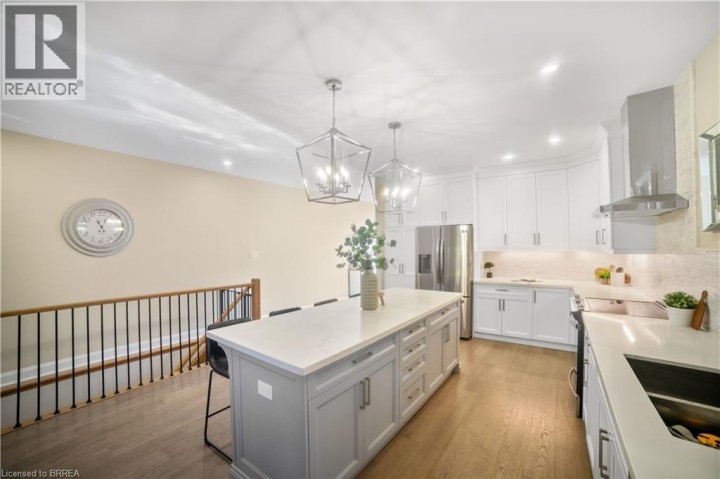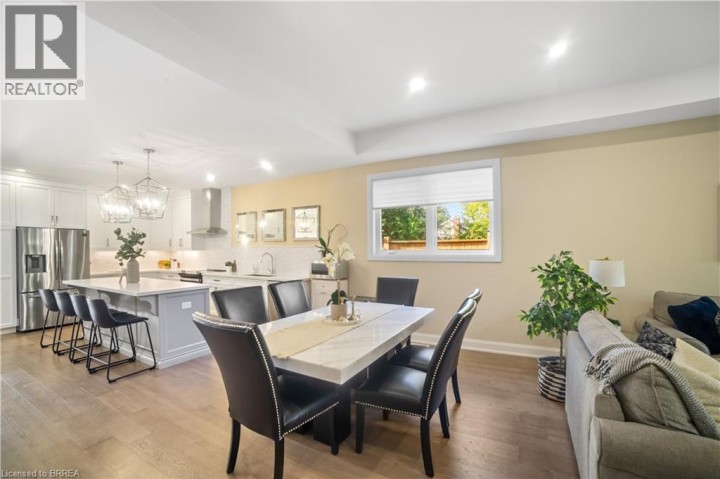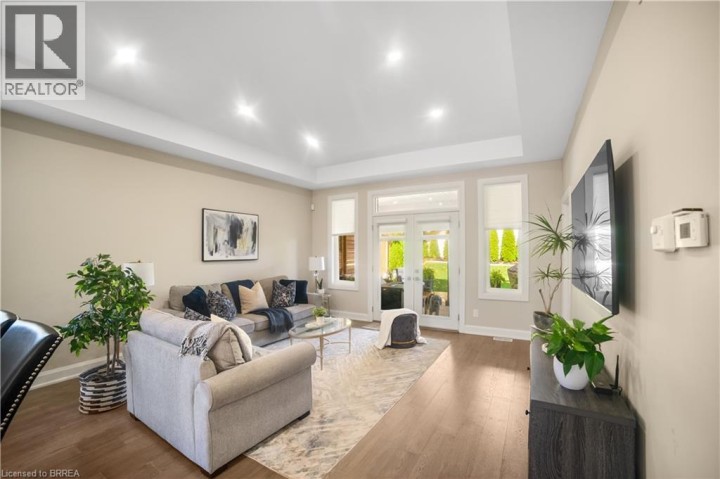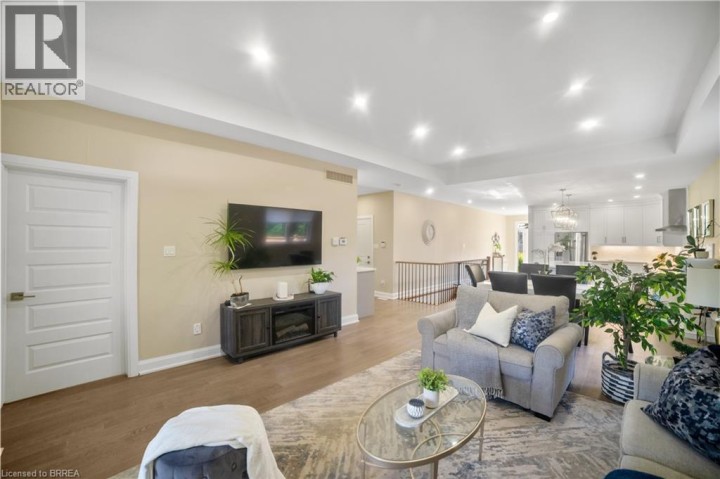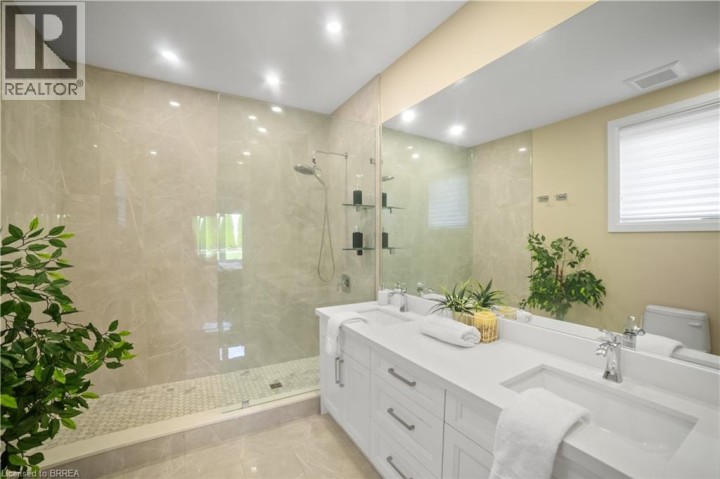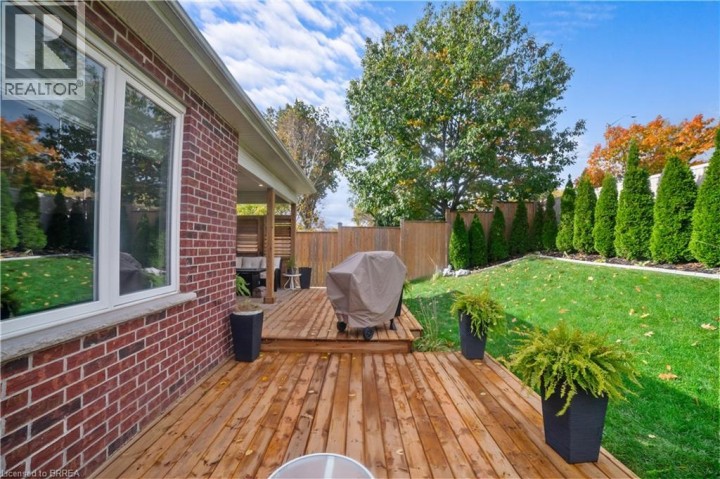
$819,000
About this House
Welcome to your dream home in Brantford\'s Beckett neighbourhood. This stunning custom-built 3-bedroom, 3-bathroom detached condominium bungalow perfectly blends modern elegance, comfort, and convenience. Nestled in a serene and sought-after community, this residence showcases a spacious open-concept design where the living room, dining area, and kitchen flow seamlessly together, creating an inviting atmosphere ideal for both relaxation and entertaining. Clean architectural lines, 9’ ceilings on both levels, and large windows fill the home with natural light, highlighting the beautiful engineered hardwood floors and sleek finishes throughout. The striking kitchen is a true showpiece, featuring custom white cabinetry, quartz countertops, stainless steel appliances, and a generous island — a perfect space for culinary creativity or casual gatherings. The relaxing living room leads directly out to a large covered deck overlooking a beautifully landscaped backyard — perfect for outdoor entertaining or quiet moments in nature. The primary bedroom easily accommodates a king-sized bed and offers a walk-in closet along with a spa-inspired ensuite boasting dual vanities and a luxurious walk-in shower. The fully finished lower level expands your living space with wide-plank luxury vinyl flooring, a cozy family area anchored by a gas fireplace, two additional spacious bedrooms with wall-to-wall closets, a bonus room, and a stylish bathroom. Additional highlights include an elegant oak staircase, energy-efficient windows, abundant pot lighting, underground automated irrigation system, and a one-car garage. With thoughtful upgrades, high-end finishes, and meticulous craftsmanship, there’s nothing left to do but move in and enjoy this exceptional quality-built home. Book your showing today! (id:14735)
More About The Location
Travelling south on Mt. Pleasant Street, turn right onto Beckett Drive
Listed by Pay It Forward Realty.
 Brought to you by your friendly REALTORS® through the MLS® System and TDREB (Tillsonburg District Real Estate Board), courtesy of Brixwork for your convenience.
Brought to you by your friendly REALTORS® through the MLS® System and TDREB (Tillsonburg District Real Estate Board), courtesy of Brixwork for your convenience.
The information contained on this site is based in whole or in part on information that is provided by members of The Canadian Real Estate Association, who are responsible for its accuracy. CREA reproduces and distributes this information as a service for its members and assumes no responsibility for its accuracy.
The trademarks REALTOR®, REALTORS® and the REALTOR® logo are controlled by The Canadian Real Estate Association (CREA) and identify real estate professionals who are members of CREA. The trademarks MLS®, Multiple Listing Service® and the associated logos are owned by CREA and identify the quality of services provided by real estate professionals who are members of CREA. Used under license.
Features
- MLS®: 40779754
- Type: House
- Bedrooms: 3
- Bathrooms: 3
- Square Feet: 2,847 sqft
- Full Baths: 2
- Half Baths: 1
- Parking: 2 (Attached Garage)
- Fireplaces: 1
- Storeys: 1 storeys
Rooms and Dimensions
- Storage: 17'6'' x 10'7''
- Laundry room: 17'6'' x 9'0''
- 4pc Bathroom: 8'7'' x 6'8''
- Recreation room: 17'6'' x 20'8''
- Bedroom: 10'10'' x 12'2''
- Bedroom: 13'2'' x 11'8''
- 2pc Bathroom: 4'11'' x 6'10''
- Full bathroom: 8'2'' x 10'0''
- Primary Bedroom: 14'3'' x 13'3''
- Living room: 15'0'' x 14'2''
- Dining room: 14'11'' x 6'10''
- Kitchen: 18'4'' x 20'6''
- Foyer: 15'9'' x 7'8''

