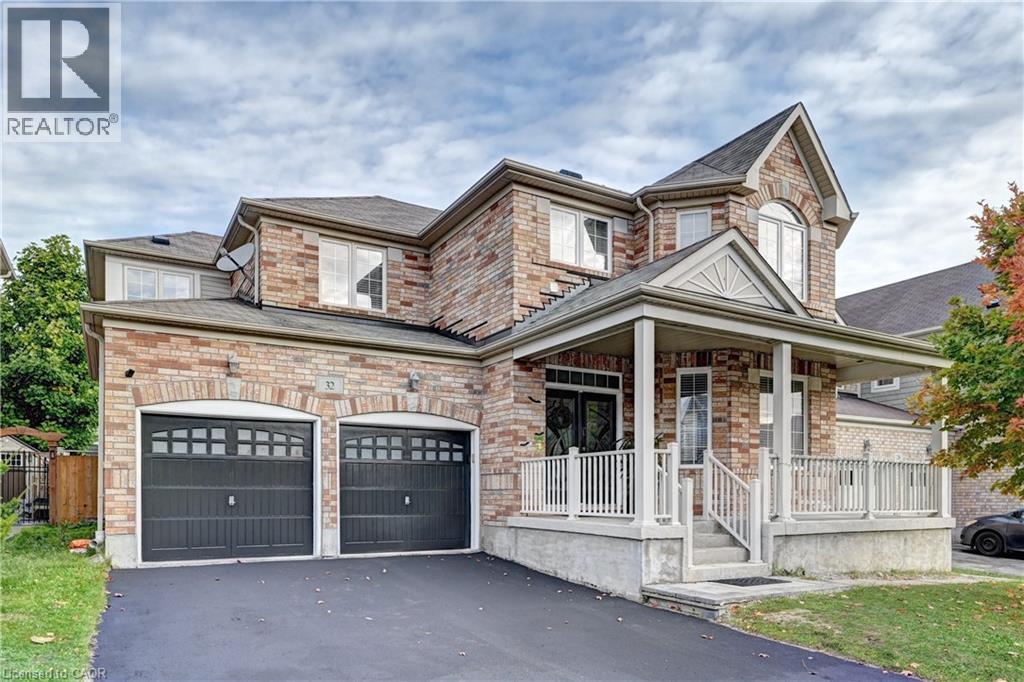
$1,129,000
About this House
Absolutely Stunning Large Home on a 50\' Lot With Close to 4000 Sq Ft of Finished Space Including a Fully Legal With Separate Walk Up Entrance 2 Bedroom & 2 Washrooms Basement Apartment (Currently Rented ). Ideal For Large Families With Rental Income to Supplement the Mortgage Payment. Features 6 Bedrooms + Main Floor Den/ Office & 5 Washrooms. Parking For 6 Cars 2 in the GArage & 4 On the Driveway. Featuring a Gorgeous Porch & Double Door Entry to The Open Foyer. Main Floor With 9\' Ceilings. Open Concept Living & Dining Room. A Bedroom Size Den/ Office. Larger Family Room With Built Inn Cabinets & Gas Fireplace Open to a LArge Breakfast Area With Chef\'s Desk & a LArge Kitchen with a Huge Walk In Pantry. Sliders to a Fully Fenced Wide Backyard. Door From Garage To The Inside. Hardwood Flooring & Hardwood Staircase. 4 Large Bedrooms Upstairs & 2 Full Washrooms Including a Huge Ensuite Bath Oasis. Convenient Second Floor Laundry. Finished HArdwood Staircase to the Basement. Legal Basement Apartment With 2 Bedrooms & 2 Washrooms + Separate Laundry With a Kitchen. Great High Demand Millpond Location Close to Hwy 401, Transit, Guelph, Kitchener, Recreation, 3 PArks within the community & 2 Schools. Within Minutes from the Beautiful yet Quaint Downtown Hespeler on the River. (id:14735)
More About The Location
Hanwood Dr / Porter Cres / Weir St
Listed by KINGSWAY REAL ESTATE BROKERAGE.
 Brought to you by your friendly REALTORS® through the MLS® System and TDREB (Tillsonburg District Real Estate Board), courtesy of Brixwork for your convenience.
Brought to you by your friendly REALTORS® through the MLS® System and TDREB (Tillsonburg District Real Estate Board), courtesy of Brixwork for your convenience.
The information contained on this site is based in whole or in part on information that is provided by members of The Canadian Real Estate Association, who are responsible for its accuracy. CREA reproduces and distributes this information as a service for its members and assumes no responsibility for its accuracy.
The trademarks REALTOR®, REALTORS® and the REALTOR® logo are controlled by The Canadian Real Estate Association (CREA) and identify real estate professionals who are members of CREA. The trademarks MLS®, Multiple Listing Service® and the associated logos are owned by CREA and identify the quality of services provided by real estate professionals who are members of CREA. Used under license.
Features
- MLS®: 40779767
- Type: House
- Bedrooms: 6
- Bathrooms: 5
- Square Feet: 3,903 sqft
- Full Baths: 4
- Half Baths: 1
- Parking: 6 (Attached Garage)
- Fireplaces: 1
- Storeys: 2 storeys
- Year Built: 2010
- Construction: Poured Concrete
Rooms and Dimensions
- 4pc Bathroom: Measurements not available
- Laundry room: Measurements not available
- Bedroom: 13'4'' x 11'0''
- Bedroom: 13'0'' x 11'4''
- Bedroom: 12'0'' x 10'6''
- Full bathroom: 15'0'' x 11'6''
- Primary Bedroom: 20'0'' x 16'0''
- Recreation room: 14'0'' x 18'0''
- 4pc Bathroom: Measurements not available
- 4pc Bathroom: Measurements not available
- Bedroom: 11'6'' x 12'0''
- Bedroom: 12'0'' x 10'5''
- Kitchen: 8'0'' x 10'2''
- 2pc Bathroom: Measurements not available
- Living room/Dining room: 20'0'' x 13'0''
- Office: 10'1'' x 10'0''
- Family room: 17'0'' x 14'0''
- Dinette: 11'0'' x 14'0''
- Kitchen: 11'0'' x 14'0''


















































