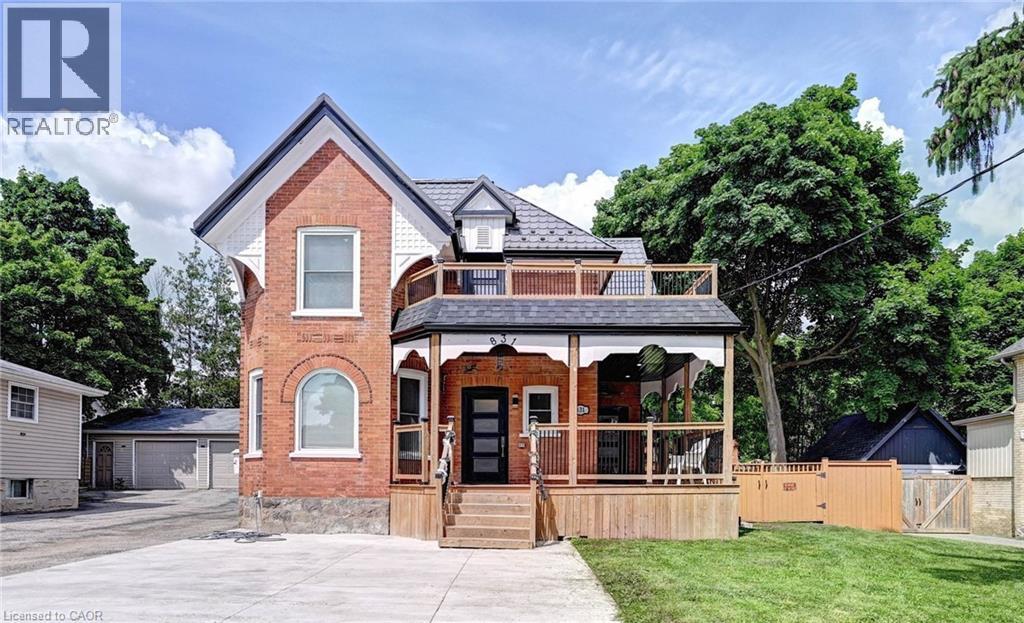
$899,000
About this House
A Magnificent Home Out Of Designer\'s Magazine On A Huge Lot of 66 X 165 Feet !! More Than 130K Spent On High End Renovation. It has newer steel tiled roof with opening skylights, all newer doors and windows, spray foam insulation throughout the shell of the home, sound proofing on each floor, fully drywalled and painted on all 4 levels, new flooring throughout, 200A service and electrical all ESA approved, extensive pot lighting, all new ABS and PEX plumbing, new bathroom fixtures including a steam shower with jets in the primary bathroom and claw bathtub in the main bathroom, newer furnace/central air/hot water tank, repointed stone and brickwork. All the work that has been completed upstairs was done with City Permits which are stamped and engineered approved. The finish basement with 4 large windows has a 3pc in bathroom. Newly made detached garage with remote opener. Also A Great Location For Those Looking For Quick Access To Hwy 401. Within Walking Distance Of Schools, shopping. (id:14735)
More About The Location
Hamilton Street & Church
Listed by HOMELIFE MIRACLE REALTY LTD.
 Brought to you by your friendly REALTORS® through the MLS® System and TDREB (Tillsonburg District Real Estate Board), courtesy of Brixwork for your convenience.
Brought to you by your friendly REALTORS® through the MLS® System and TDREB (Tillsonburg District Real Estate Board), courtesy of Brixwork for your convenience.
The information contained on this site is based in whole or in part on information that is provided by members of The Canadian Real Estate Association, who are responsible for its accuracy. CREA reproduces and distributes this information as a service for its members and assumes no responsibility for its accuracy.
The trademarks REALTOR®, REALTORS® and the REALTOR® logo are controlled by The Canadian Real Estate Association (CREA) and identify real estate professionals who are members of CREA. The trademarks MLS®, Multiple Listing Service® and the associated logos are owned by CREA and identify the quality of services provided by real estate professionals who are members of CREA. Used under license.
Features
- MLS®: 40779773
- Type: House
- Bedrooms: 4
- Bathrooms: 4
- Square Feet: 3,040 sqft
- Full Baths: 3
- Half Baths: 1
- Parking: 9 (Underground)
- View: City view
- Storeys: 2.5 storeys
Rooms and Dimensions
- 5pc Bathroom: Measurements not available
- 4pc Bathroom: Measurements not available
- Bedroom: 12'0'' x 9'9''
- Bedroom: 12'3'' x 11'0''
- Primary Bedroom: 18'3'' x 12'0''
- Other: 23'9'' x 12'
- 3pc Bathroom: Measurements not available
- Bedroom: 12'10'' x 9'9''
- Recreation room: 11'11'' x 9'11''
- 2pc Bathroom: Measurements not available
- Dining room: 13'3'' x 12'4''
- Living room: 11'9'' x 17'4''
- Kitchen: 14'9'' x 10'9''












































