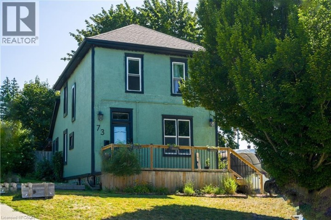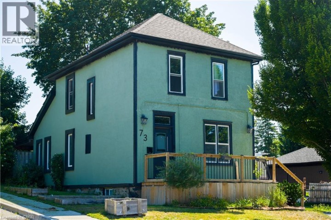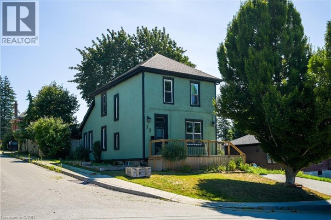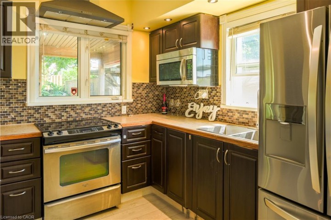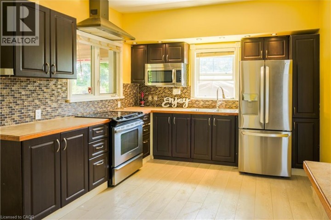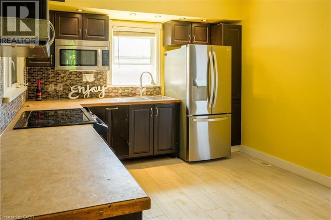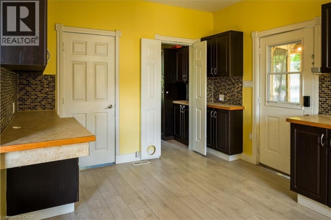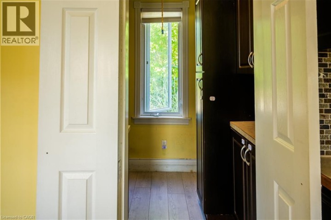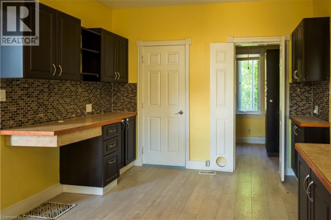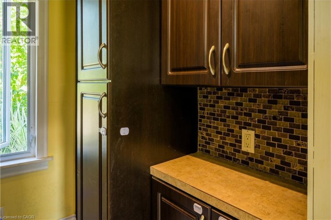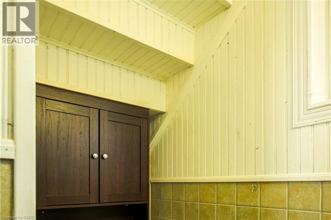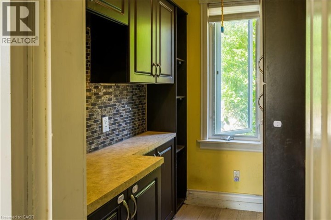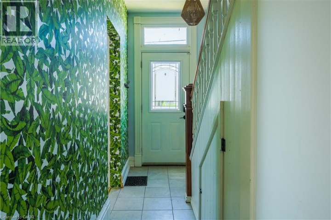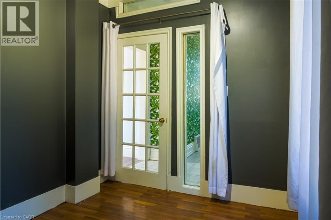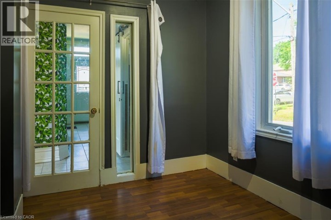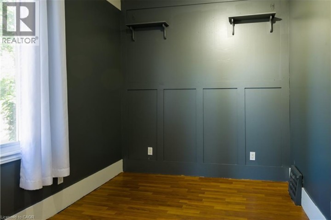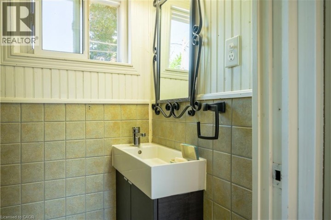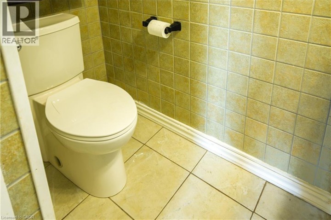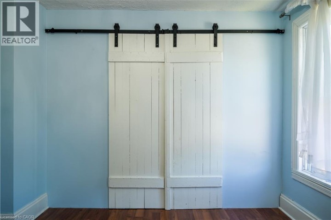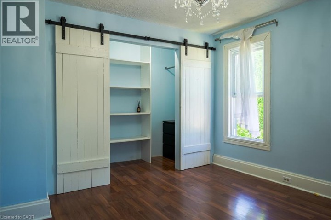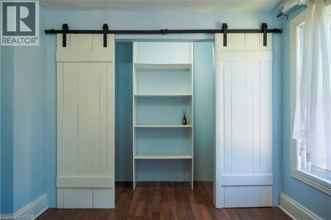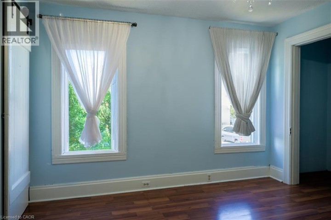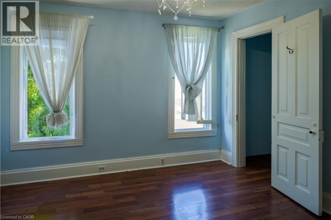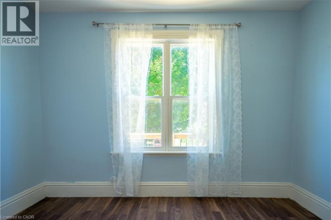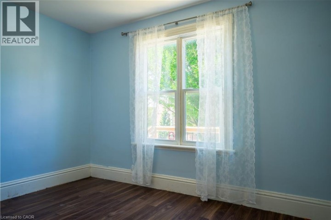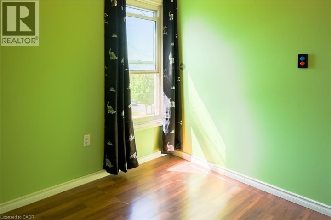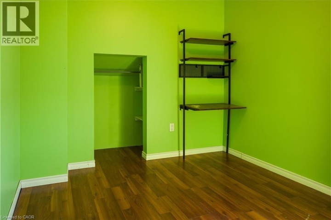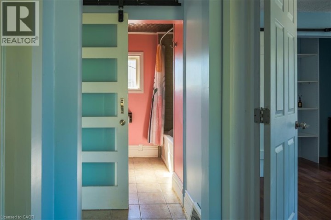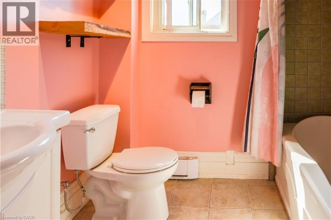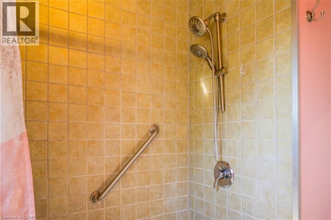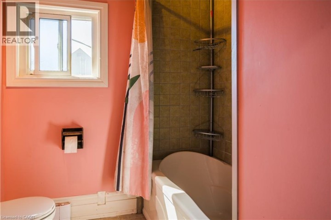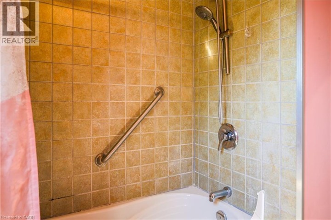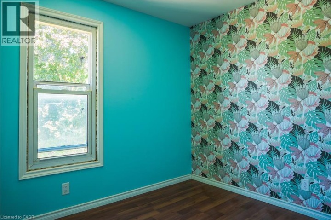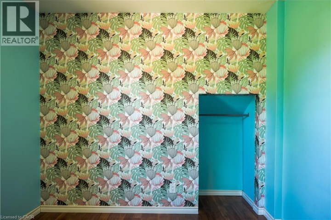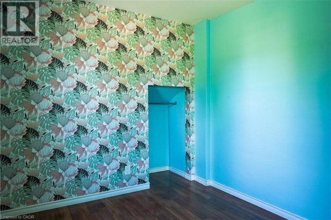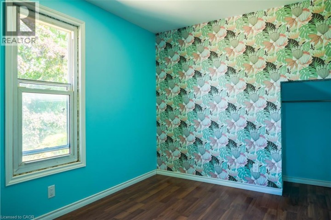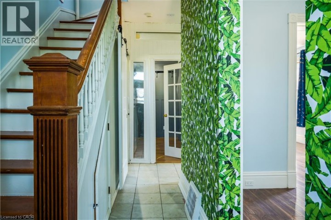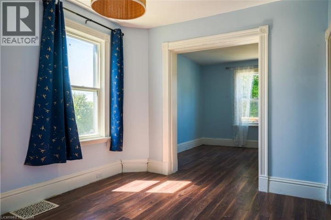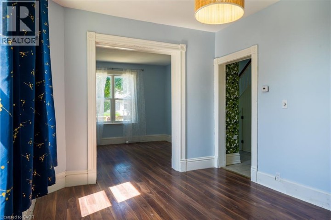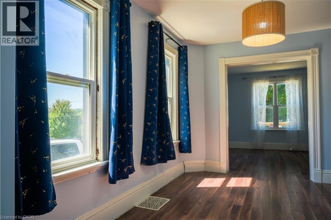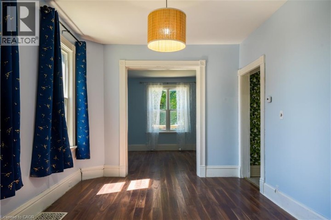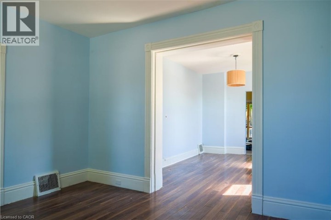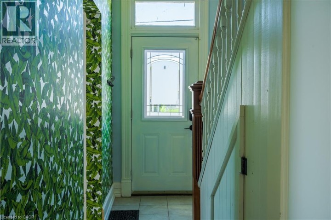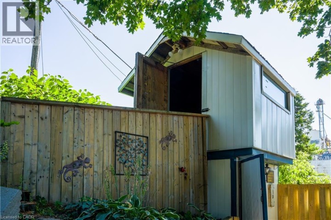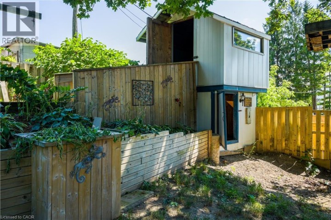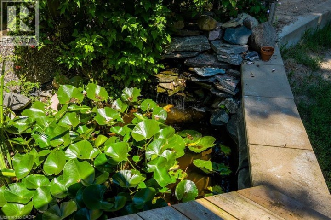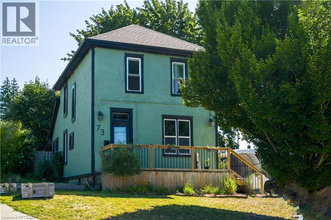
$499,300
About this House
Welcome to 73 Brock Street – a bright, updated 4-bedroom detached home offering unbeatable space and value in the heart of Woodstock! This move-in-ready residence delivers over 1,400 sq ft of living space, 6-car driveway parking plus an outdoor portable car shelter – perfect for large families or hobbyists. This home has that cozy, downtown Woodstock character people fall in love with - 9-foot ceilings, wide trims, and real warmth.Imagine morning coffee by the front window or front deck listening to the church bells from Dundas Street just a walk away.If you work remotely or own a small business, the C3 zoning gives flexibility - an office at home or a studio without needing to leave your property.And look at this backyard - it\'s private, full-sized, and perfect for evening BBQs, kids playing, or a quiet firepit in the winter. You don\'t find that kind of lot downtown anymore. Close your eyes and picture this - you walk downtown on Saturday mornings for coffee and the farmers\' market; your kids ride their bikes to school nearby; and after dinner you\'re hosting friends in this beautiful yard.That\'s the charm of Brock Street living. Taxes and utilities are low for a detached home like this, and with an additional main level bedroom you get flexibility for guests or income potential. Picture this - it\'s Friday night, your friends come over, the firepit is glowing, music is playing softly, and everyone says, \'I love your place - it feels like home.\'That\'s what 73 Brock Street is all about - comfort, character, and connection. (id:14735)
More About The Location
FROM 401 EXIT # 230 Go north on Mill Street, Go East on Simcoe, Go south on Brock St.
Listed by Re/Max REALTY SERVICES INC M.
 Brought to you by your friendly REALTORS® through the MLS® System and TDREB (Tillsonburg District Real Estate Board), courtesy of Brixwork for your convenience.
Brought to you by your friendly REALTORS® through the MLS® System and TDREB (Tillsonburg District Real Estate Board), courtesy of Brixwork for your convenience.
The information contained on this site is based in whole or in part on information that is provided by members of The Canadian Real Estate Association, who are responsible for its accuracy. CREA reproduces and distributes this information as a service for its members and assumes no responsibility for its accuracy.
The trademarks REALTOR®, REALTORS® and the REALTOR® logo are controlled by The Canadian Real Estate Association (CREA) and identify real estate professionals who are members of CREA. The trademarks MLS®, Multiple Listing Service® and the associated logos are owned by CREA and identify the quality of services provided by real estate professionals who are members of CREA. Used under license.
Features
- MLS®: 40779846
- Type: House
- Bedrooms: 4
- Bathrooms: 2
- Square Feet: 1,400 sqft
- Lot Size: 0 sqft
- Full Baths: 1
- Half Baths: 1
- Parking: 7 (Detached Garage)
- Storeys: 2 storeys
- Year Built: 1950
- Construction: Stone
Rooms and Dimensions
- 3pc Bathroom: 7'4'' x 6'5''
- Primary Bedroom: 11'10'' x 15'4''
- Bedroom: 9'4'' x 9'2''
- Bedroom: 10'5'' x 9'3''
- Porch: 32'6'' x 10'6''
- 2pc Bathroom: 5'8'' x 3'2''
- Pantry: 6'2'' x 6'1''
- Bedroom: 8'5'' x 10'3''
- Living room: 12'4'' x 11'5''
- Dining room: 14'6'' x 10'8''
- Den: 10'3'' x 5'5''
- Kitchen: 16'8'' x 11'0''

