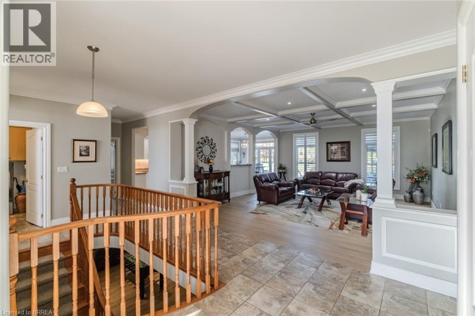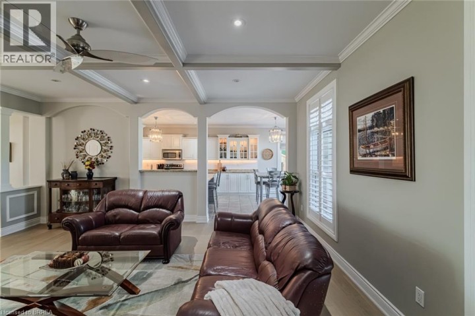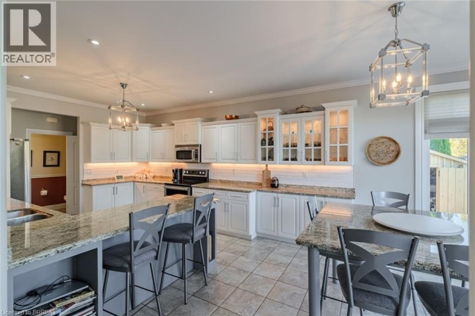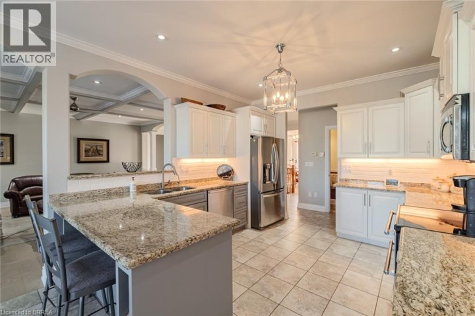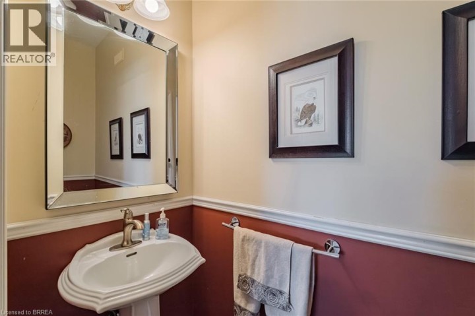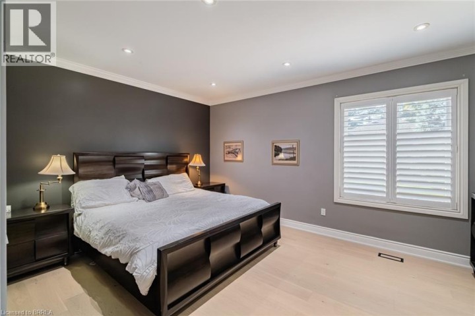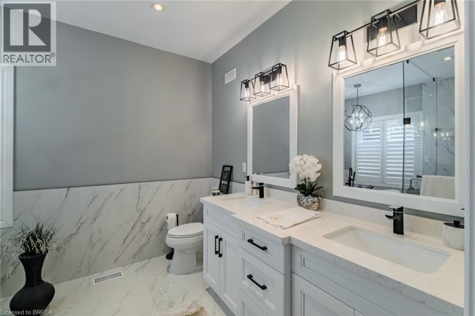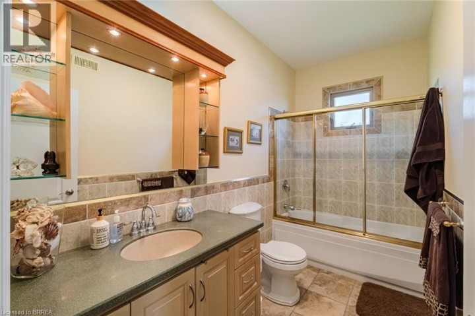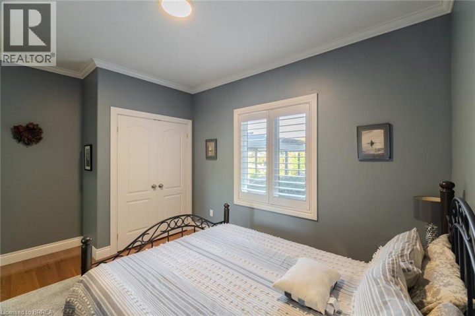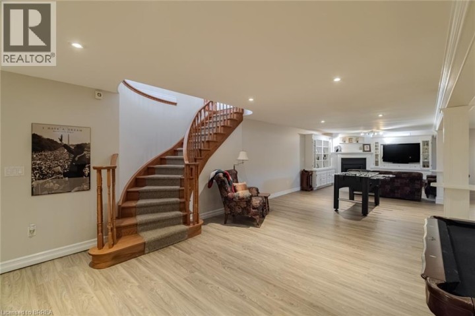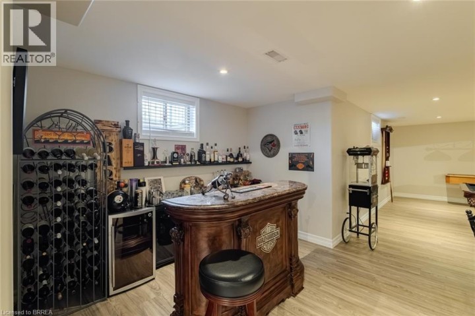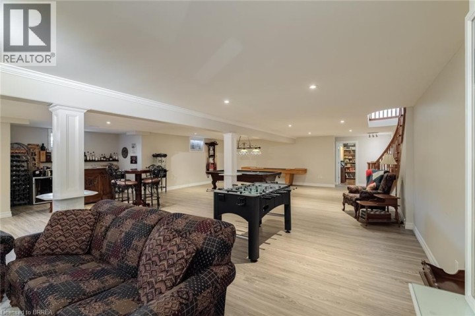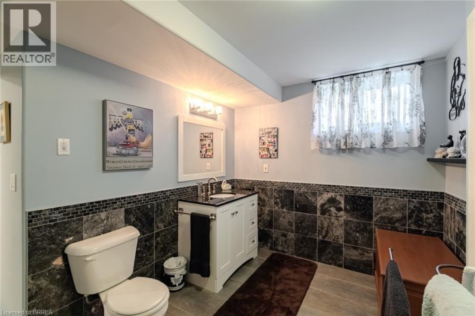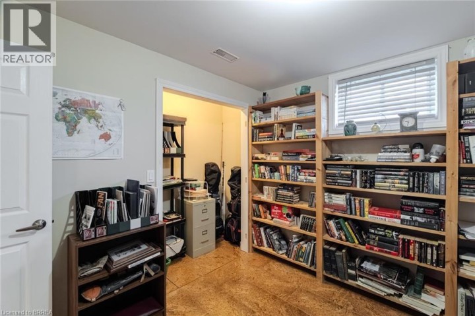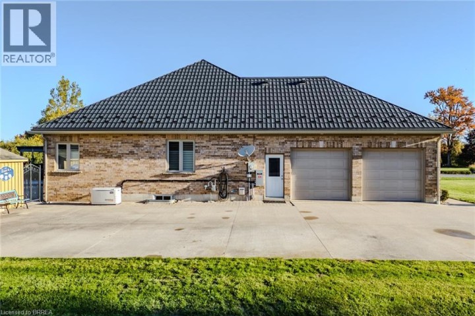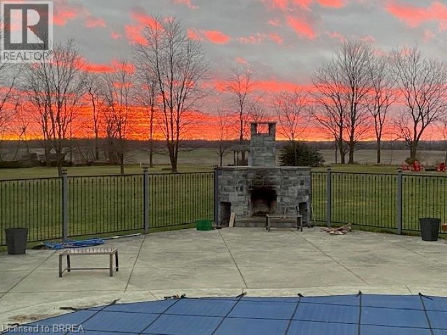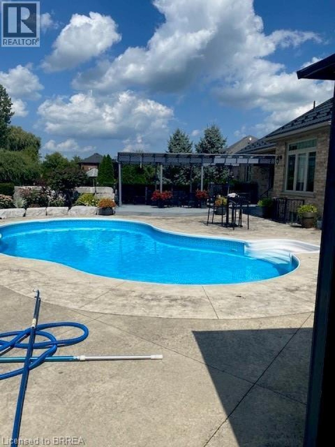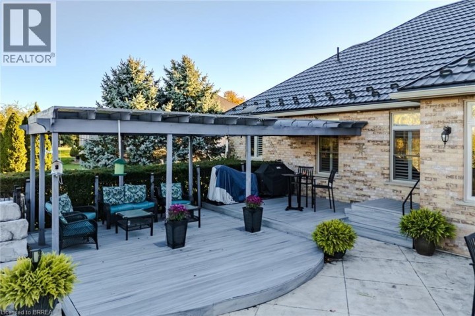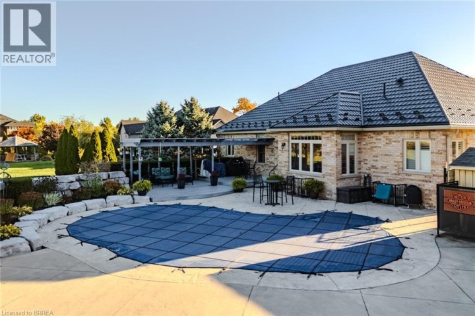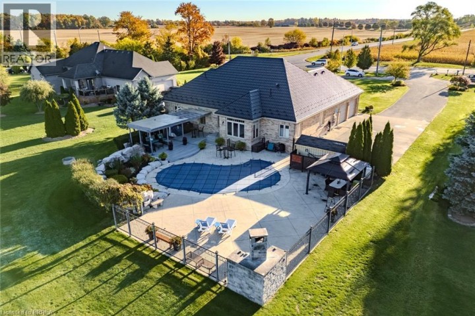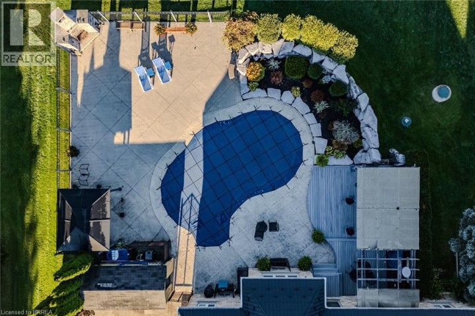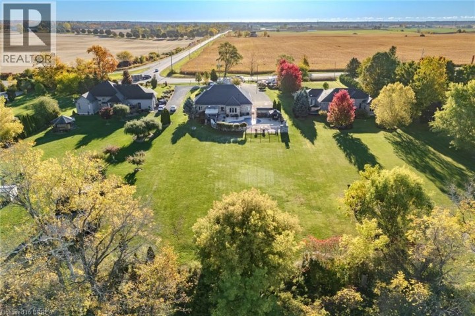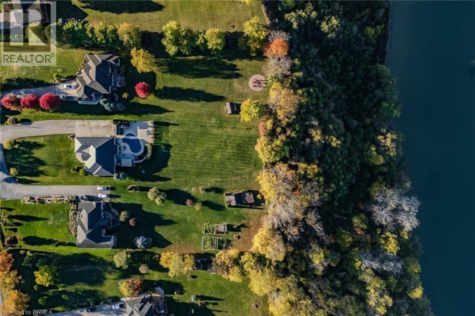
$1,475,000
About this House
Immaculate Country Property on the Outskirts of Brantford! Welcome to this stunning bungalow set on a beautifully maintained 1.15-acre property just minutes from the city. Offering 3+2 bedrooms, 4 bathrooms, and an incredible backyard paradise with an in-ground pool, this home truly has it all! Step inside to a bright and open foyer flanked by a welcoming sitting room and a formal dining room. The heart of the home features a modern open-concept kitchen and living area with a cozy breakfast nook, a sliding glass door leading to the backyard, and a convenient 2-piece powder room. The main level also boasts a spacious primary bedroom complete with a walk-in closet and a luxurious 5-piece ensuite bathroom, plus two additional bedrooms and a 4-piece main bath. Downstairs, you’ll find a fully finished basement designed for entertaining — featuring a large recreation room with a pool table and bar, two additional bedrooms, a bathroom, and ample storage space. Outside, enjoy your private backyard oasis with a sparkling in-ground pool, perfect for summer relaxation and gatherings. Additional highlights include a 2-car attached garage, steel roof with 50-year warranty, and recent updates such as new A/C (2024), pool liner (2024), and pool pump (2024). Located just outside Brantford, this home offers the peace of country living with close proximity to all amenities and easy access to Highway 403. This property is a true showstopper — book your private showing today! (id:14735)
More About The Location
Cross Street: Colborne St E and Garden Ave
Listed by Century 21 Grand Realty Inc..
 Brought to you by your friendly REALTORS® through the MLS® System and TDREB (Tillsonburg District Real Estate Board), courtesy of Brixwork for your convenience.
Brought to you by your friendly REALTORS® through the MLS® System and TDREB (Tillsonburg District Real Estate Board), courtesy of Brixwork for your convenience.
The information contained on this site is based in whole or in part on information that is provided by members of The Canadian Real Estate Association, who are responsible for its accuracy. CREA reproduces and distributes this information as a service for its members and assumes no responsibility for its accuracy.
The trademarks REALTOR®, REALTORS® and the REALTOR® logo are controlled by The Canadian Real Estate Association (CREA) and identify real estate professionals who are members of CREA. The trademarks MLS®, Multiple Listing Service® and the associated logos are owned by CREA and identify the quality of services provided by real estate professionals who are members of CREA. Used under license.
Features
- MLS®: 40779848
- Type: House
- Bedrooms: 5
- Bathrooms: 4
- Square Feet: 2,400 sqft
- Lot Size: 1 sqft
- Full Baths: 2
- Half Baths: 2
- Parking: 8 (Attached Garage)
- View: River view
- Storeys: 1 storeys
- Year Built: 2003
- Construction: Poured Concrete
Rooms and Dimensions
- 2pc Bathroom: 11'0'' x 10'1''
- Bedroom: 10'6'' x 9'9''
- Bedroom: 14'1'' x 12'10''
- Recreation room: 42'9'' x 32'0''
- Bedroom: 14'4'' x 9'9''
- 4pc Bathroom: 10'10'' x 5'5''
- Bedroom: 11'1'' x 10'10''
- Full bathroom: 12'2'' x 9'3''
- Primary Bedroom: 23'5'' x 15'1''
- 2pc Bathroom: 7'2'' x 2'11''
- Breakfast: 12'5'' x 11'11''
- Kitchen: 12'7'' x 11'11''
- Living room: 18'7'' x 17'11''
- Dining room: 15'1'' x 12'1''
- Sitting room: 13'2'' x 11'7''
- Foyer: 13'1'' x 7'11''









