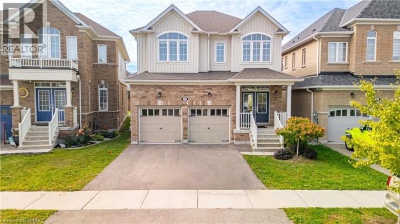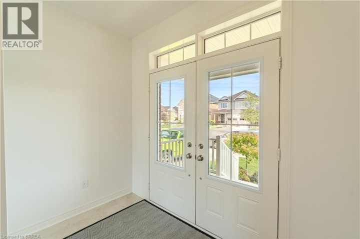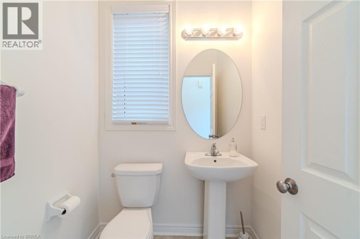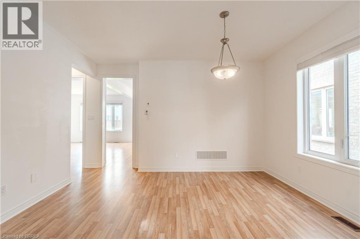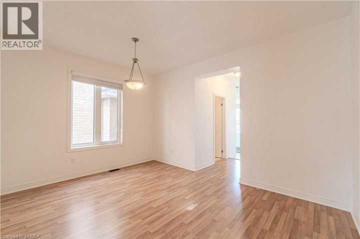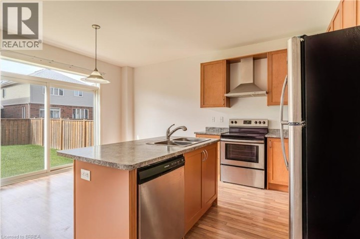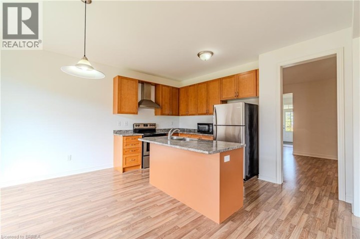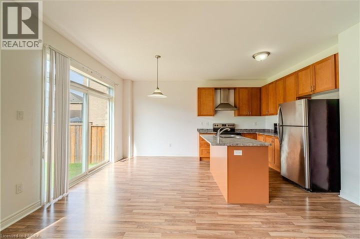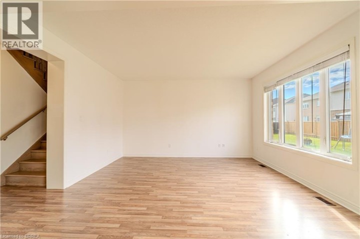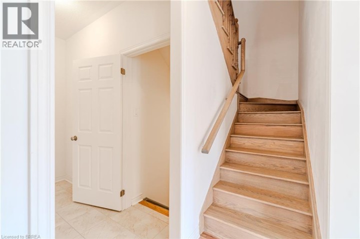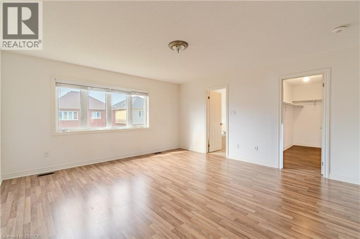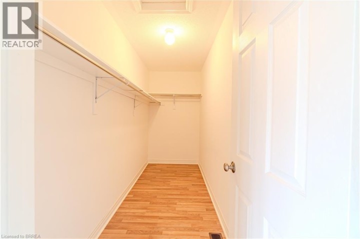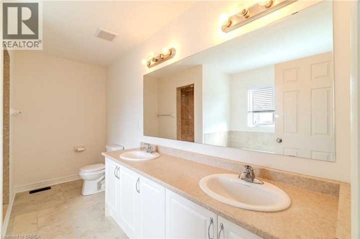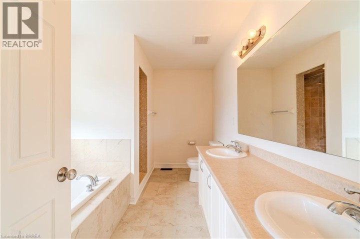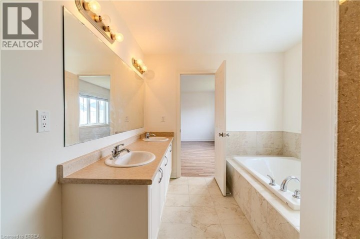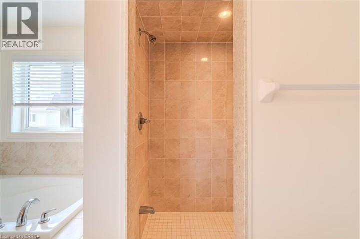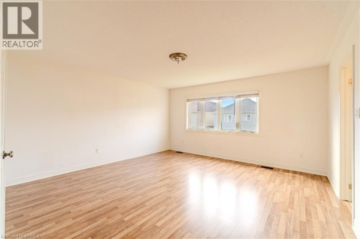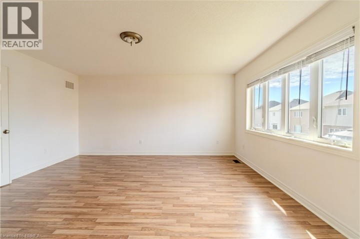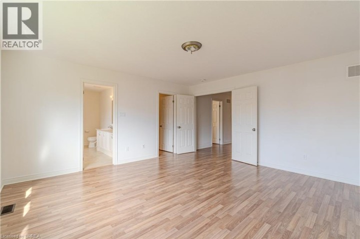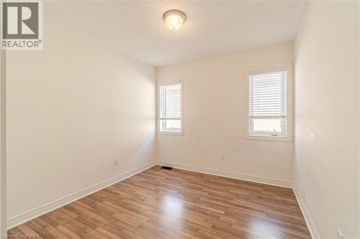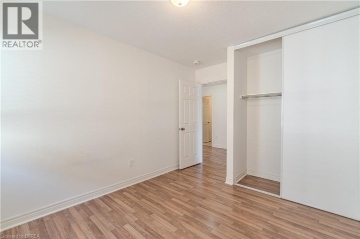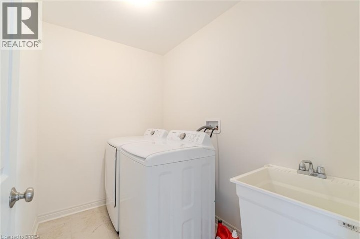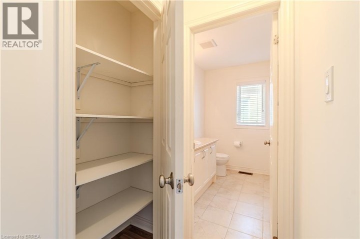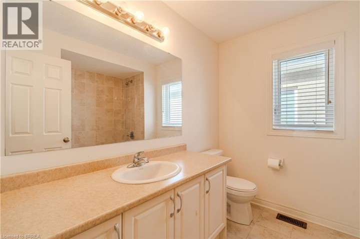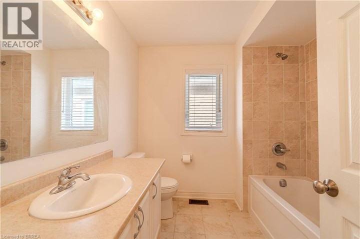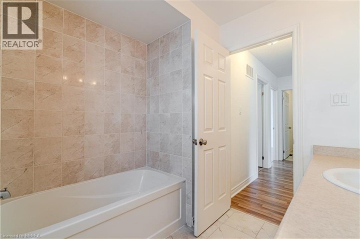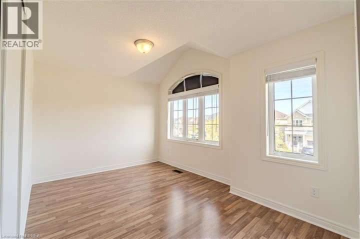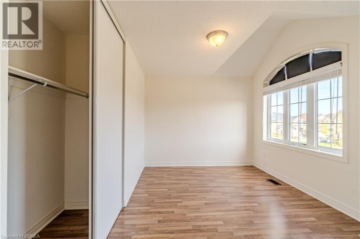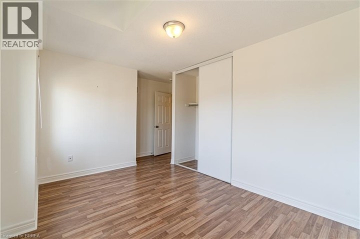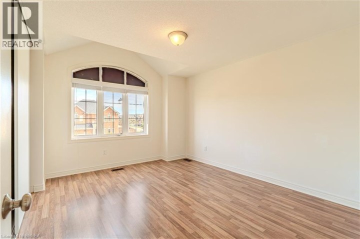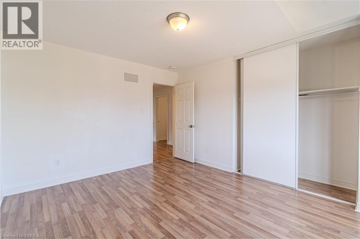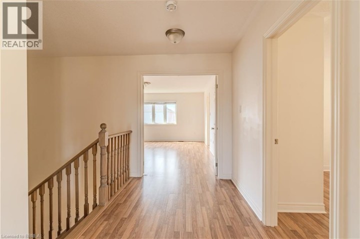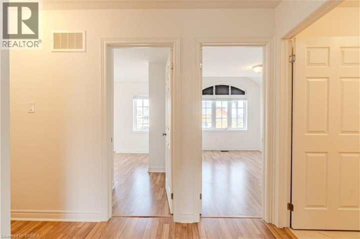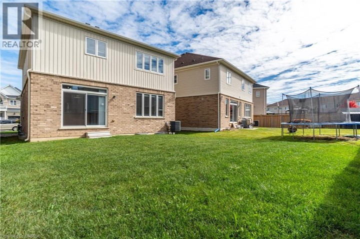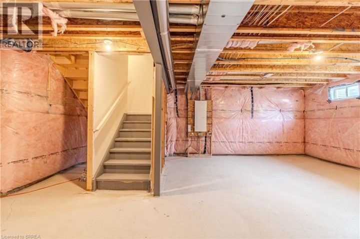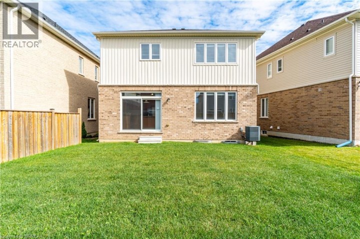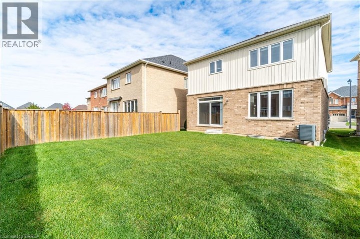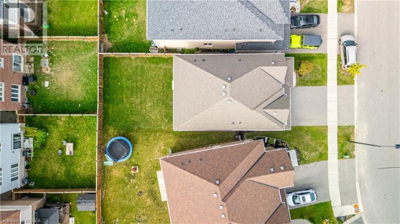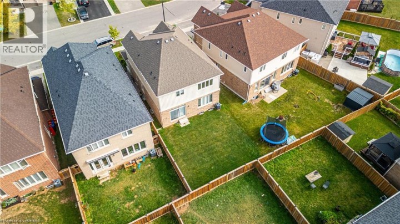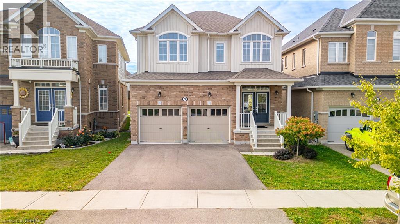
$899,000
About this House
Beautifully located in the North end of Paris. This well-kept 4-bedroom, 2.5 bathroom home offers over 2,230 sq. ft. of living space with 9ft ceilings, laminate flooring throughout, and a bright, open concept layout. The spacious kitchen features ample cabinet space, and includes all major appliances. Upstairs, you’ll find four generous bedrooms along with a convenient laundry area complete with Samsung washer and dryer. The unfinished basement provides excellent potential for future living space or an in-law suite. With a 36 x 105.77 ft lot, the backyard is a blank canvas. Located just minutes from everyday amenities and a short walk to Dawdy Park, Woodslee Linear Park, and Watts Pond Trail, this home combines comfort, function, and an unbeatable community lifestyle. (id:14735)
More About The Location
Turn right at the 1st cross street onto Watts Pond Rd, Turn right onto Robbins Ridge, Turn left onto Oldham Ave, Turn right onto Newbrook St, Turn right onto Barlow Pl
Listed by REVEL Realty Inc., Brokerage.
 Brought to you by your friendly REALTORS® through the MLS® System and TDREB (Tillsonburg District Real Estate Board), courtesy of Brixwork for your convenience.
Brought to you by your friendly REALTORS® through the MLS® System and TDREB (Tillsonburg District Real Estate Board), courtesy of Brixwork for your convenience.
The information contained on this site is based in whole or in part on information that is provided by members of The Canadian Real Estate Association, who are responsible for its accuracy. CREA reproduces and distributes this information as a service for its members and assumes no responsibility for its accuracy.
The trademarks REALTOR®, REALTORS® and the REALTOR® logo are controlled by The Canadian Real Estate Association (CREA) and identify real estate professionals who are members of CREA. The trademarks MLS®, Multiple Listing Service® and the associated logos are owned by CREA and identify the quality of services provided by real estate professionals who are members of CREA. Used under license.
Features
- MLS®: 40779906
- Type: House
- Bedrooms: 4
- Bathrooms: 3
- Square Feet: 2,230 sqft
- Full Baths: 2
- Half Baths: 1
- Parking: 4
- Storeys: 2 storeys
Rooms and Dimensions
- 5pc Bathroom: Measurements not available
- 4pc Bathroom: Measurements not available
- Bedroom: 10'1'' x 9'6''
- Bedroom: 13'8'' x 11'6''
- Bedroom: 13'9'' x 10'1''
- Primary Bedroom: 15'8'' x 15'3''
- 2pc Bathroom: Measurements not available
- Dining room: 15'1'' x 8'0''
- Family room: 15'1'' x 13'4''
- Living room: 14'1'' x 11'1''
- Kitchen: 14'1'' x 8'5''

