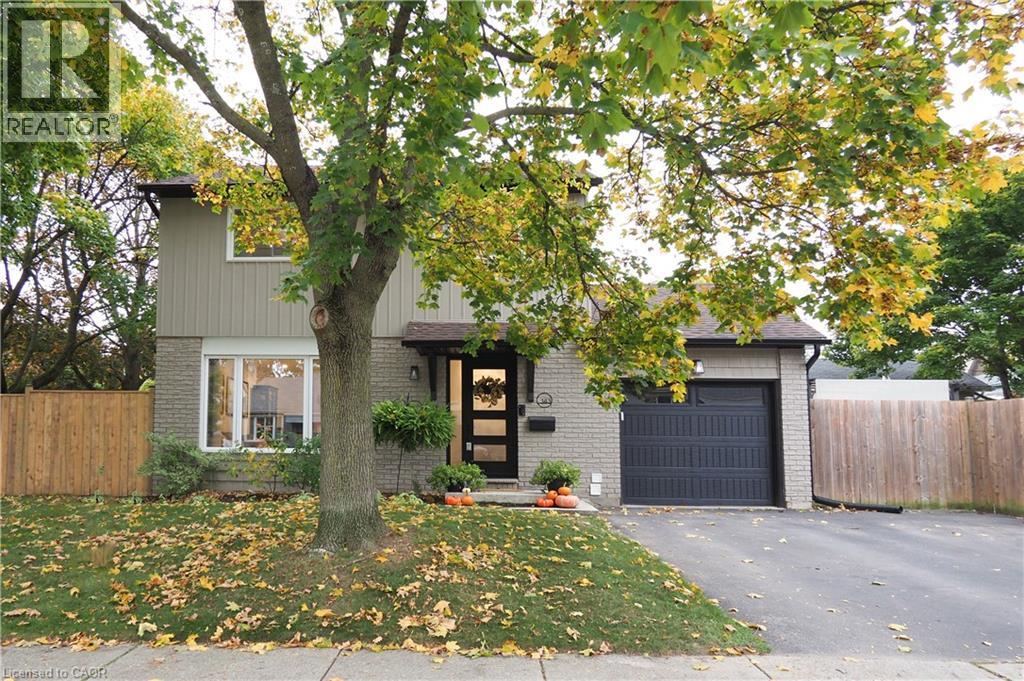
$639,900
About this House
Attention First Time Home Buyers... be prepared to be wowed. This 3br, 3bath home has been renovated top to bottom with tasteful design choices. The open LR/DR overlooks the new kitchen with quartz counters, island, new flooring and stainless appliances. There is access to the fully fenced yard from the kitchen. The yard boasts a large concrete patio and pergola and plenty of yard space for entertaining and play. The second level showcases a spacious primary with room for your king bed and has a great walk in closet. There are two adorable secondary bedrooms perfect for the kids or could provide you with a great home office. The main bath has an attractive new vanity and lighting - you will love the choices. The bright lower level is finished- the recreation room has a gas FP and there is also a play area for the kids. The new 3pc bath offers a spa like shower and laundry. The home is perfectly located steps away from a park and the crescent location doesn\'t disappoint either. Can\'t wait to show you through. I think you better start packing! (id:14735)
More About The Location
Grandridge to Angela Crescent.
Listed by HOWIE SCHMIDT REALTY INC..
 Brought to you by your friendly REALTORS® through the MLS® System and TDREB (Tillsonburg District Real Estate Board), courtesy of Brixwork for your convenience.
Brought to you by your friendly REALTORS® through the MLS® System and TDREB (Tillsonburg District Real Estate Board), courtesy of Brixwork for your convenience.
The information contained on this site is based in whole or in part on information that is provided by members of The Canadian Real Estate Association, who are responsible for its accuracy. CREA reproduces and distributes this information as a service for its members and assumes no responsibility for its accuracy.
The trademarks REALTOR®, REALTORS® and the REALTOR® logo are controlled by The Canadian Real Estate Association (CREA) and identify real estate professionals who are members of CREA. The trademarks MLS®, Multiple Listing Service® and the associated logos are owned by CREA and identify the quality of services provided by real estate professionals who are members of CREA. Used under license.
Features
- MLS®: 40779923
- Type: House
- Bedrooms: 3
- Bathrooms: 3
- Square Feet: 1,571 sqft
- Full Baths: 2
- Half Baths: 1
- Parking: 3 (Attached Garage)
- Fireplaces: 1
- Storeys: 2 storeys
- Year Built: 1978
Rooms and Dimensions
- 4pc Bathroom: 7'9'' x 4'11''
- Bedroom: 7'9'' x 12'8''
- Bedroom: 11'4'' x 11'3''
- Primary Bedroom: 15'11'' x 11'2''
- 3pc Bathroom: 7'7'' x 7'3''
- Other: 22'9'' x 19'3''
- Recreation room: Measurements not available
- 2pc Bathroom: 6'0'' x 2'10''
- Kitchen: 11'3'' x 10'11''
- Dining room: 11'6'' x 10'9''
- Living room: 12'0'' x 10'9''




































