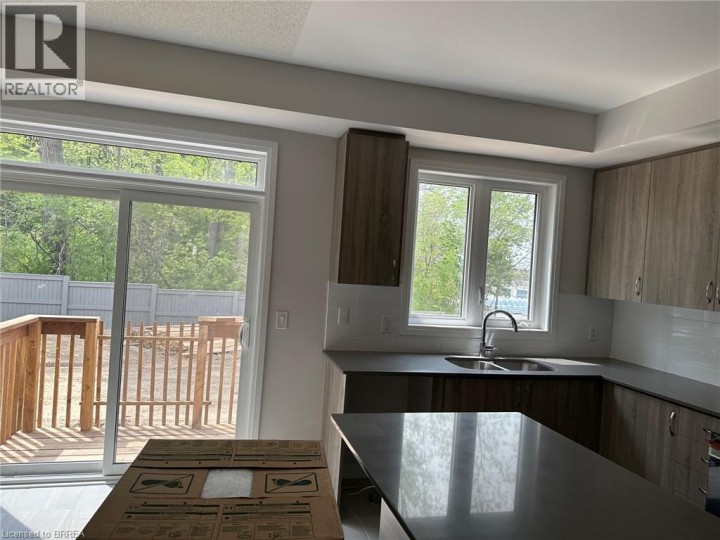
$649,900
About this Townhome
Welcome to this inviting home that’s designed to make you feel right at home! Step inside and discover a spacious layout with thoughtful features throughout. The main entry opens to the lower level with easy access to the utility room. From there, a convenient door leads directly to the garage, making daily comings and goings a breeze. Head upstairs to the heart of the home — a bright, well-appointed kitchen with the laundry room just off to the side for ultimate convenience. The open flow continues into a warm living room, with a cozy sitting area nearby — perfect for relaxing or entertaining guests. Upstairs, the generous primary suite offers a large ensuite bathroom, creating a private retreat for you to unwind. Two additional bedrooms and a full bathroom complete the upper level, providing plenty of space for family, guests, or a home office. This home combines comfort, functionality, and classic charm — ready for you to move in and make it your own (id:14735)
More About The Location
stay on Colborne Street until you Iroguois Street the turn right then turn left .
Listed by Re/Max Twin City Realty Inc..
 Brought to you by your friendly REALTORS® through the MLS® System and TDREB (Tillsonburg District Real Estate Board), courtesy of Brixwork for your convenience.
Brought to you by your friendly REALTORS® through the MLS® System and TDREB (Tillsonburg District Real Estate Board), courtesy of Brixwork for your convenience.
The information contained on this site is based in whole or in part on information that is provided by members of The Canadian Real Estate Association, who are responsible for its accuracy. CREA reproduces and distributes this information as a service for its members and assumes no responsibility for its accuracy.
The trademarks REALTOR®, REALTORS® and the REALTOR® logo are controlled by The Canadian Real Estate Association (CREA) and identify real estate professionals who are members of CREA. The trademarks MLS®, Multiple Listing Service® and the associated logos are owned by CREA and identify the quality of services provided by real estate professionals who are members of CREA. Used under license.
Features
- MLS®: 40780285
- Type: Townhome
- Building: 585 Colborne 1304 Street, Brantford
- Bedrooms: 3
- Bathrooms: 3
- Square Feet: 1,500 sqft
- Full Baths: 2
- Half Baths: 1
- Parking: 1 (Attached Garage)
- Storeys: 3 storeys
Rooms and Dimensions
- Great room: 8'8'' x 8'8''
- Family room: 12'2'' x 10'2''
- 2pc Bathroom: 4'5'' x 5'3''
- Laundry room: 6'5'' x 6'7''
- Eat in kitchen: 14'2'' x 12'2''
- Bedroom: 9'2'' x 9'3''
- Bedroom: 10'10'' x 10'6''
- 4pc Bathroom: 8'8'' x 6'4''
- 5pc Bathroom: 9'2'' x 9'2''
- Primary Bedroom: 12'2'' x 10'3''
- Other: 12'2'' x 9'11''
- Utility room: 10'2'' x 8'2''







