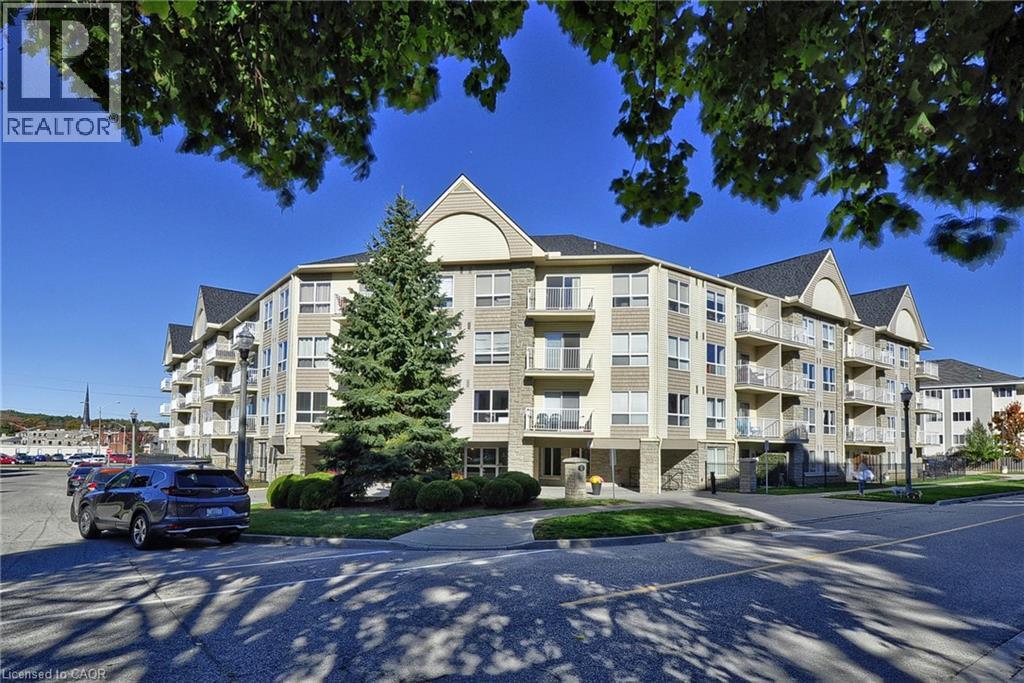
$349,900
About this Condo
Perfectly situated just minutes from Cambridge\'s vibrant Gaslight District. Enjoy the convenience of many amenities nearby like the Cambridge library, shopping, arts centre, gyms, and many cafés all within walking distance. This well-maintained unit features a open-concept layout, 2 bedrooms and 2 bathrooms. The primary bedroom with the ensuite and the other bedroom has the main bathroom right beside it. The kitchen offers great counter space and cabinetry, perfect for cooking and entertaining. A private balcony is ideal for morning coffee, evening relaxation or just people watching. The ameneties in the building include a gym, party room and area for bbqing. Whether you\'re a first-time buyer, downsizer, or investor, this condo offers unbeatable value. (id:14735)
More About The Location
Main St to Harris St
Listed by RE/MAX REAL ESTATE CENTRE INC. BROKERAGE-3/RE/MAX REAL ESTATE CENTRE INC., BROKERAGE.
 Brought to you by your friendly REALTORS® through the MLS® System and TDREB (Tillsonburg District Real Estate Board), courtesy of Brixwork for your convenience.
Brought to you by your friendly REALTORS® through the MLS® System and TDREB (Tillsonburg District Real Estate Board), courtesy of Brixwork for your convenience.
The information contained on this site is based in whole or in part on information that is provided by members of The Canadian Real Estate Association, who are responsible for its accuracy. CREA reproduces and distributes this information as a service for its members and assumes no responsibility for its accuracy.
The trademarks REALTOR®, REALTORS® and the REALTOR® logo are controlled by The Canadian Real Estate Association (CREA) and identify real estate professionals who are members of CREA. The trademarks MLS®, Multiple Listing Service® and the associated logos are owned by CREA and identify the quality of services provided by real estate professionals who are members of CREA. Used under license.
Features
- MLS®: 40780316
- Type: Condo
- Building: 8 Harris 302 Street, Cambridge
- Bedrooms: 2
- Bathrooms: 2
- Square Feet: 827 sqft
- Full Baths: 2
- Parking: 1 (Visitor Parking)
- Balcony/Patio: Balcony
- Storeys: 1 storeys
Rooms and Dimensions
- Foyer: 7'4'' x 3'0''
- 4pc Bathroom: 8'0'' x 5'0''
- 4pc Bathroom: 7'8'' x 5'2''
- Kitchen: 11'11'' x 9'1''
- Living room/Dining room: 14'8'' x 9'9''
- Bedroom: 18'3'' x 9'10''
- Bedroom: 16'11'' x 9'11''






























