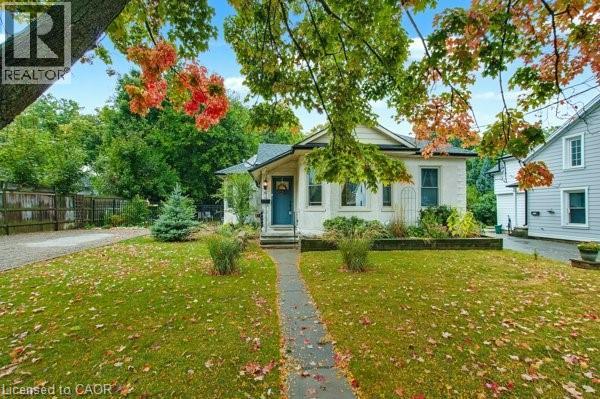
$615,000
About this House
Nestled on a quiet tree-lined street in one of West Galt’s mature neighbourhoods, this charming bungalow offers a beautiful blend of character, comfort, and potential. Perfectly positioned near shopping, schools, and everyday amenities, this home provides both convenience and a sense of retreat. Inside, the main floor showcases a bright and spacious living and dining area with timeless hardwood flooring, complemented by an inviting eat-in kitchen featuring granite countertops and a cozy breakfast nook. Three well-sized bedrooms and a warm family room centered around a wood-burning fireplace create the ideal setting for both relaxation and gatherings. Step through to the screened-in porch, a serene spot to unwind and enjoy quiet afternoons or evenings outdoors. The unfinished loft presents an exciting opportunity to expand and personalize, while the lower level provides abundant storage or potential for future living space. Outside, the beautifully landscaped backyard is a true highlight on an oversized, private oasis surrounded by mature trees. Whether hosting summer get-togethers or enjoying peaceful evenings by the fire, this space captures the feeling of a cottage escape right in the city. With its inviting interior, expansive lot, and exceptional West Galt location, this is a rare opportunity to own a home that combines timeless charm with endless possibilities. (id:14735)
More About The Location
GLENMORRIS
Listed by RE/MAX REAL ESTATE CENTRE INC., BROKERAGE.
 Brought to you by your friendly REALTORS® through the MLS® System and TDREB (Tillsonburg District Real Estate Board), courtesy of Brixwork for your convenience.
Brought to you by your friendly REALTORS® through the MLS® System and TDREB (Tillsonburg District Real Estate Board), courtesy of Brixwork for your convenience.
The information contained on this site is based in whole or in part on information that is provided by members of The Canadian Real Estate Association, who are responsible for its accuracy. CREA reproduces and distributes this information as a service for its members and assumes no responsibility for its accuracy.
The trademarks REALTOR®, REALTORS® and the REALTOR® logo are controlled by The Canadian Real Estate Association (CREA) and identify real estate professionals who are members of CREA. The trademarks MLS®, Multiple Listing Service® and the associated logos are owned by CREA and identify the quality of services provided by real estate professionals who are members of CREA. Used under license.
Features
- MLS®: 40780473
- Type: House
- Bedrooms: 3
- Bathrooms: 1
- Square Feet: 1,458 sqft
- Full Baths: 1
- Parking: 4
- Fireplaces: 1 Wood
- Storeys: 1 storeys
- Construction: Poured Concrete
Rooms and Dimensions
- 4pc Bathroom: Measurements not available
- Laundry room: 11'6'' x 6'0''
- Bonus Room: 15'9'' x 15'4''
- Bedroom: 10'3'' x 9'7''
- Bedroom: 9'5'' x 8'8''
- Bedroom: 9'7'' x 8'8''
- Kitchen: 13'3'' x 12'8''
- Dining room: 14'9'' x 11'7''
- Living room: 23'1'' x 11'8''




































