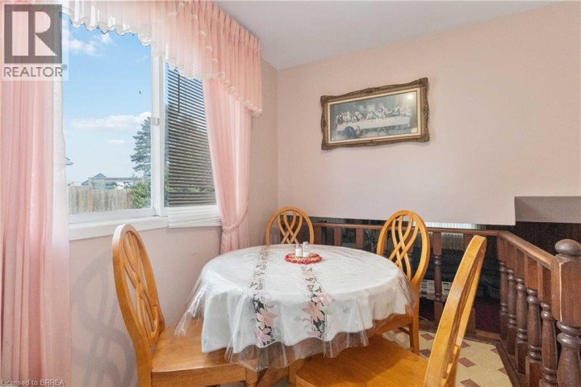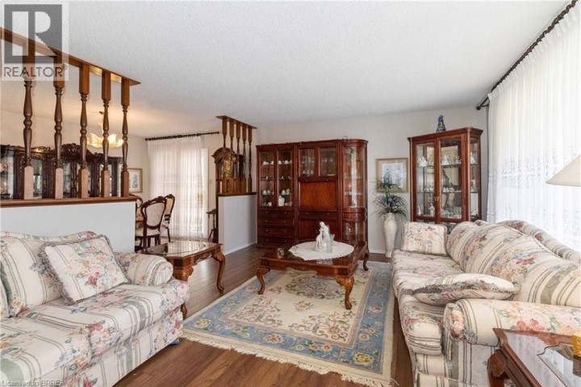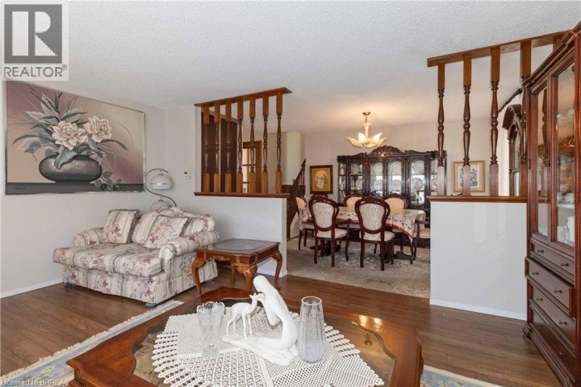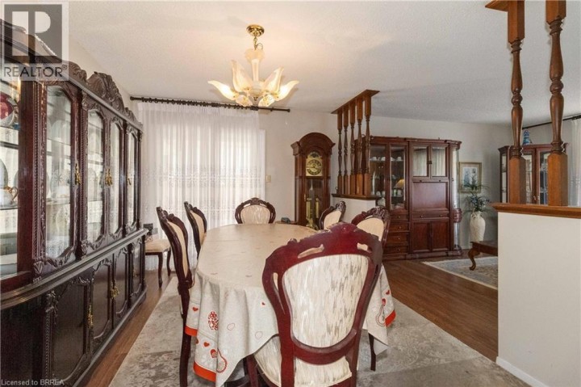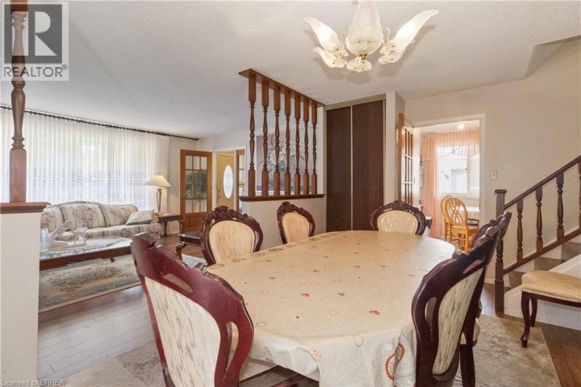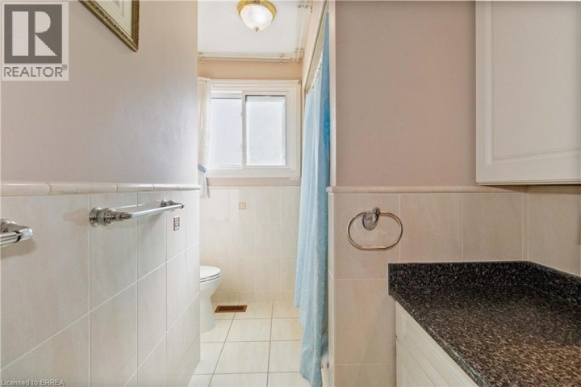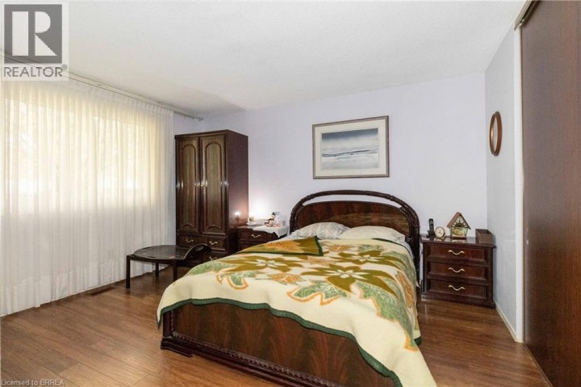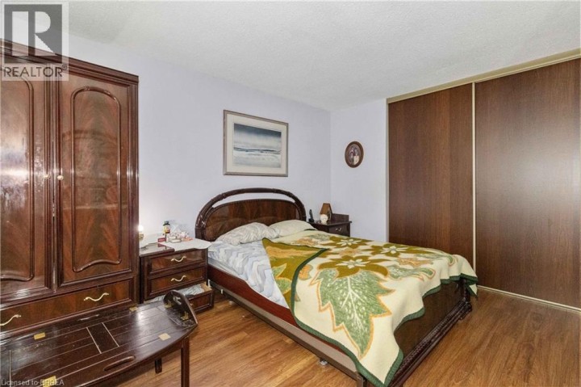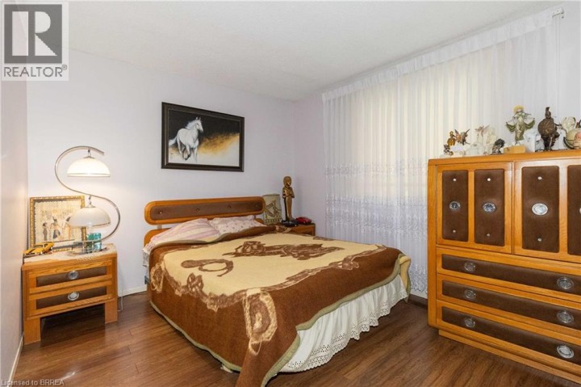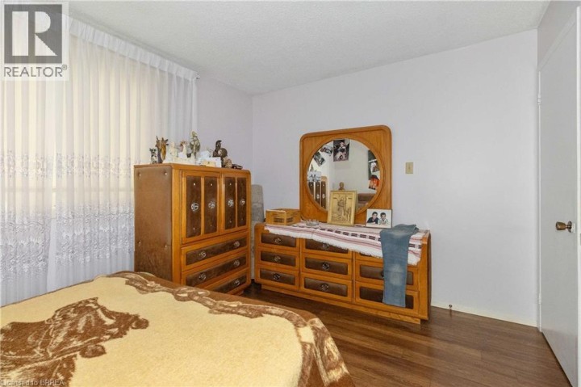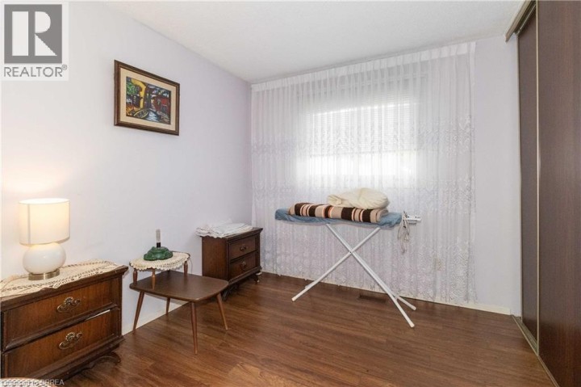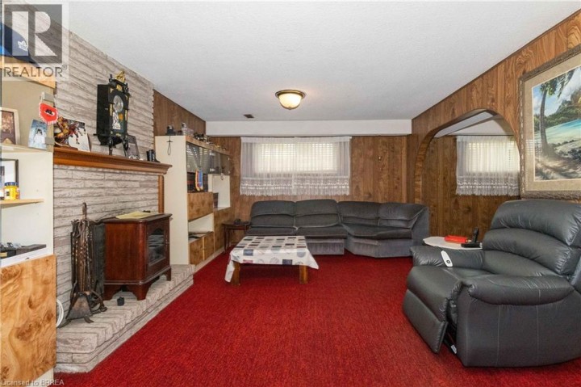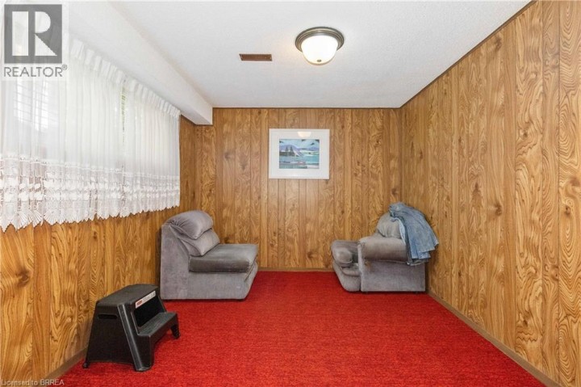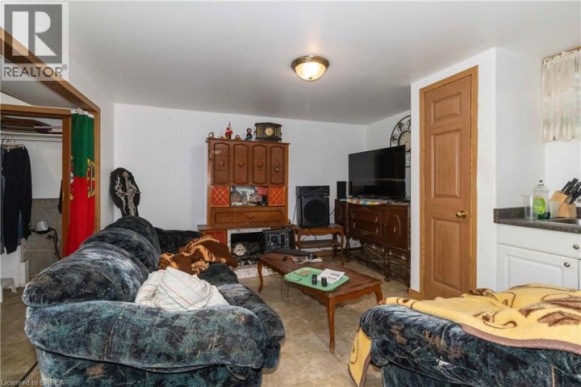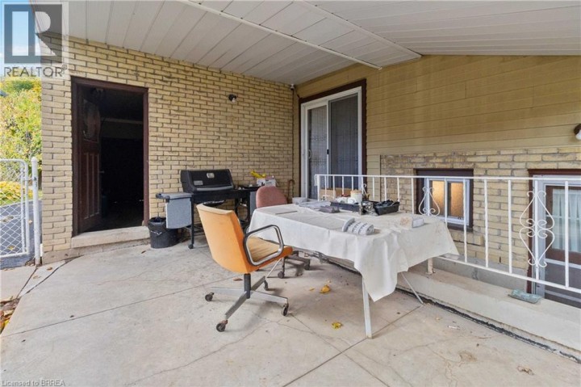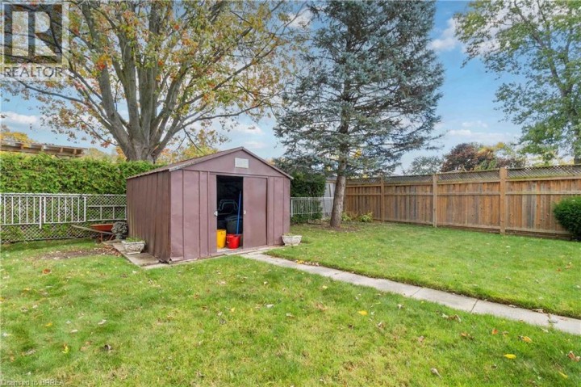
$674,900
About this House
Situated on a premium lot at the end of a quiet court in Brantford\'s north end with close proximity to schools, highways, shopping and a long list of amenities, 11 Sigurd Jensen Court is a spacious 4 level back split featuring 2 kitchens, 2 full bathrooms, 4 bedrooms (and space for more) and an abundance of space representing a long list of possibilities. There is a separate entrance to the basement leading to the potential to make this a multi family home, one could easily build an in-law/granny suite or even a separate dwelling to realize income potential. This home was built in 1977 and has been well loved by the same family for decades. The house features an attached garage, a large welcoming front porch and boasts a large pie shaped lot with an abundance of space - a lot larger than it appears at first glance! (id:14735)
More About The Location
Powerline Road to Ivanhoe Rd - turn left on Westchester Way which turns into Sigurd Jensen Crt - keep driving straight - the driveway for 11 will greet you!
Listed by Coldwell Banker Homefront Realty.
 Brought to you by your friendly REALTORS® through the MLS® System and TDREB (Tillsonburg District Real Estate Board), courtesy of Brixwork for your convenience.
Brought to you by your friendly REALTORS® through the MLS® System and TDREB (Tillsonburg District Real Estate Board), courtesy of Brixwork for your convenience.
The information contained on this site is based in whole or in part on information that is provided by members of The Canadian Real Estate Association, who are responsible for its accuracy. CREA reproduces and distributes this information as a service for its members and assumes no responsibility for its accuracy.
The trademarks REALTOR®, REALTORS® and the REALTOR® logo are controlled by The Canadian Real Estate Association (CREA) and identify real estate professionals who are members of CREA. The trademarks MLS®, Multiple Listing Service® and the associated logos are owned by CREA and identify the quality of services provided by real estate professionals who are members of CREA. Used under license.
Features
- MLS®: 40780595
- Type: House
- Bedrooms: 3
- Bathrooms: 2
- Square Feet: 2,268 sqft
- Lot Size: 0 sqft
- Full Baths: 2
- Parking: 5 (Attached Garage)
- Fireplaces: 1
- Year Built: 1977
Rooms and Dimensions
- Primary Bedroom: 13'7'' x 12'2''
- Bedroom: 9'10'' x 12'10''
- Bedroom: 8'9'' x 9'2''
- 4pc Bathroom: 7'3'' x 12'2''
- Other: 9'10'' x 11'9''
- Den: 10'5'' x 12'5''
- Laundry room: 13'1'' x 12'5''
- Foyer: 5'6'' x 12'5''
- 3pc Bathroom: 4'8'' x 9'0''
- Kitchen: 24'1'' x 12'5''
- Recreation room: 21'2'' x 12'5''
- Foyer: 5'11'' x 6'5''
- Living room: 13'3'' x 16'2''
- Dining room: 9'8'' x 14'2''
- Kitchen: 17'3'' x 8'5''







