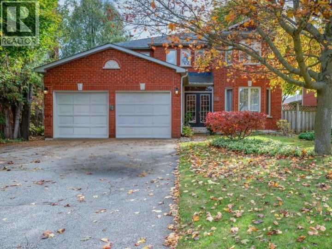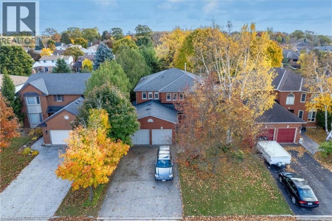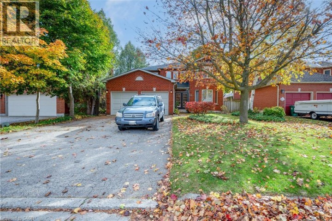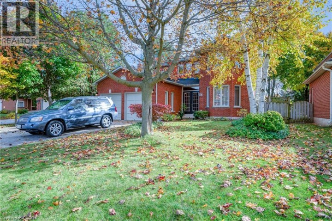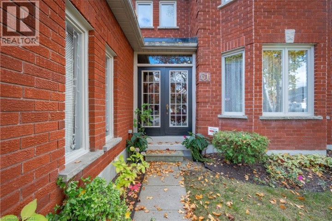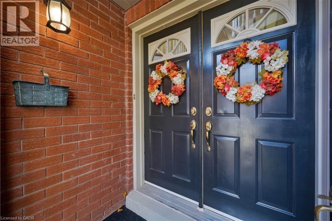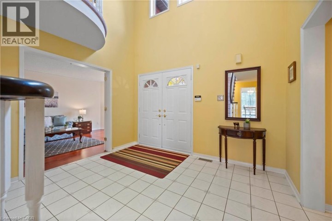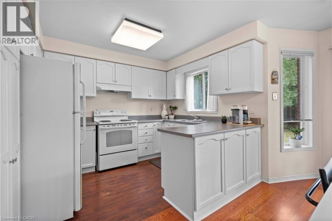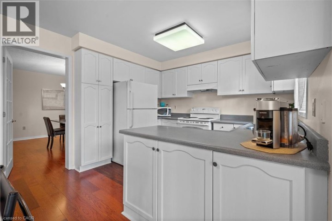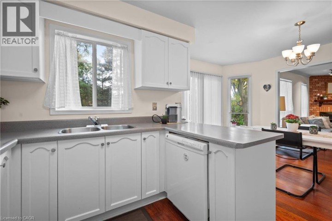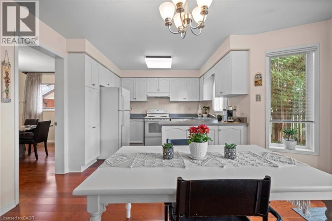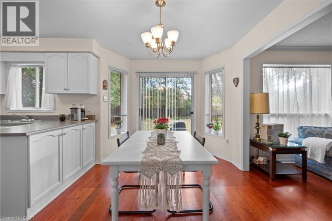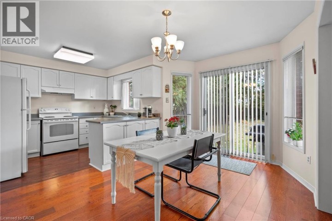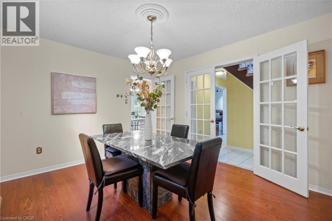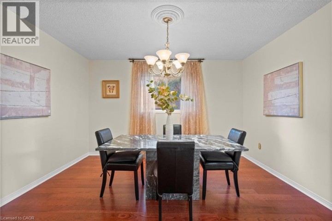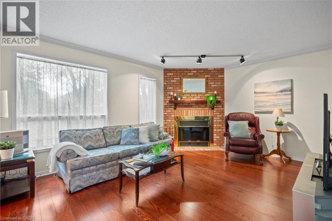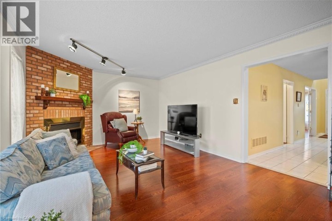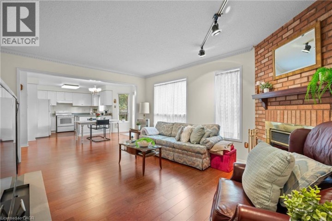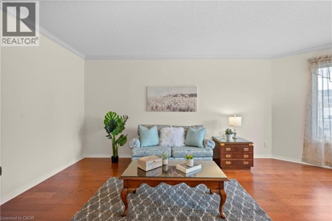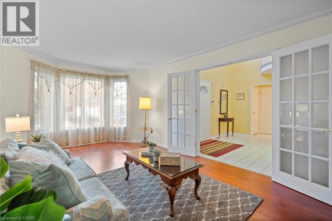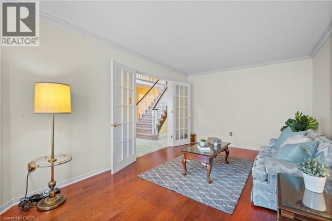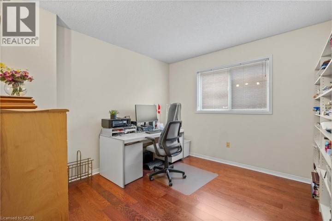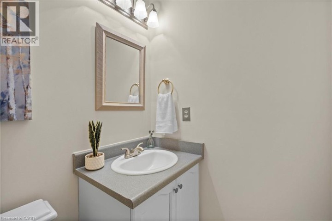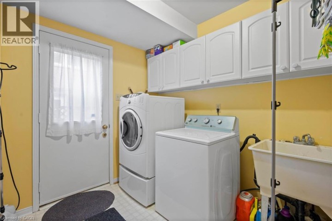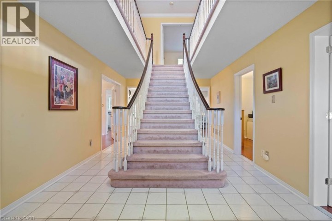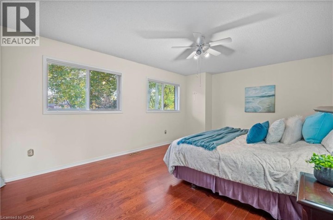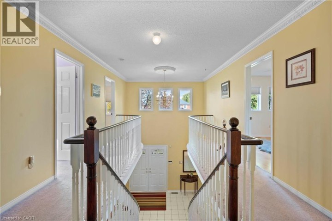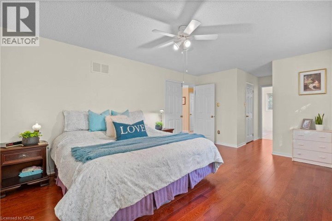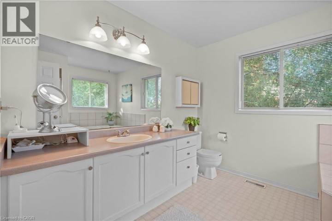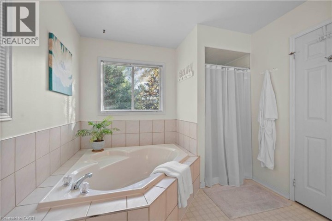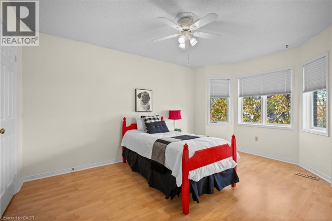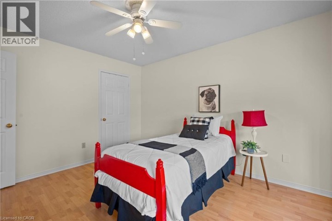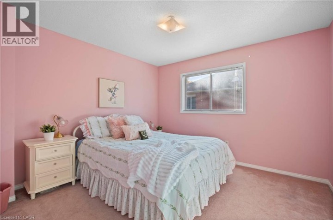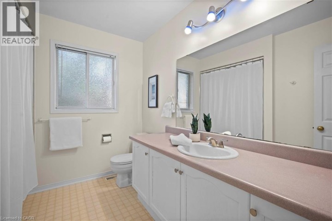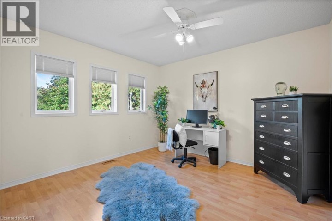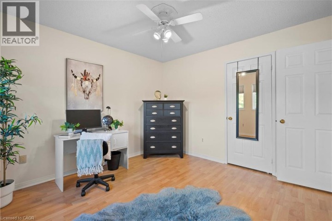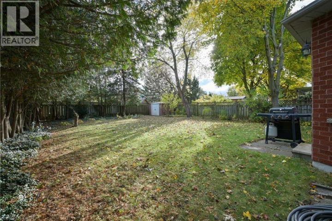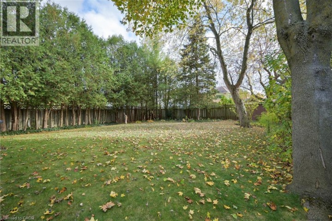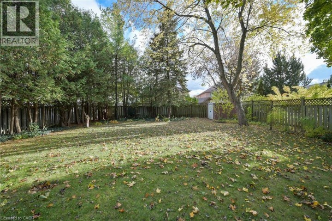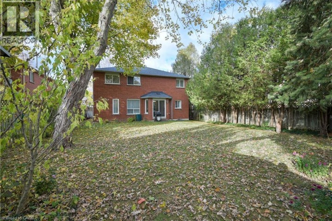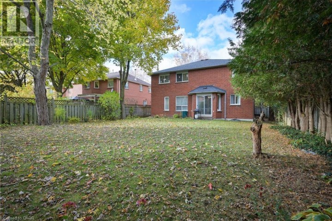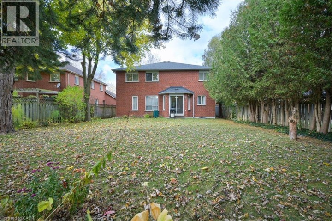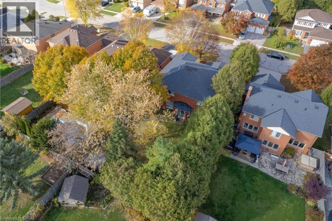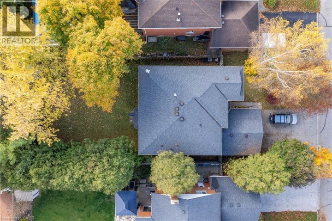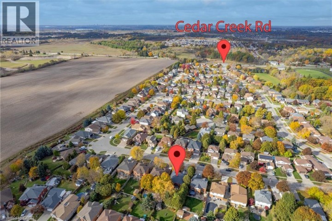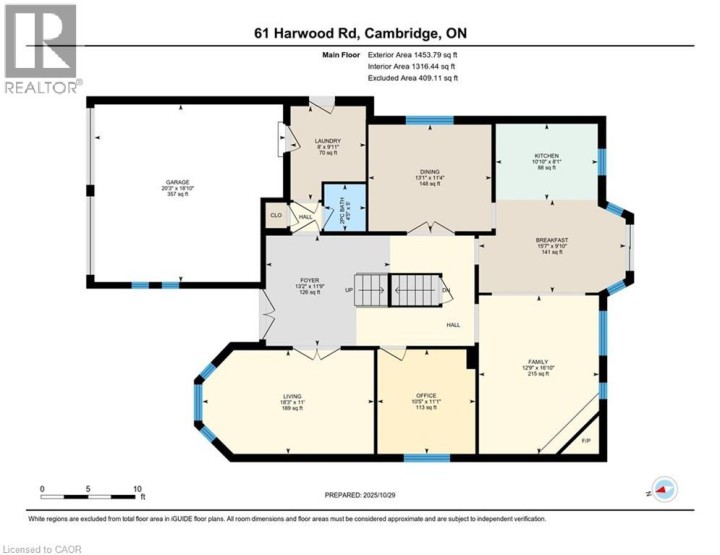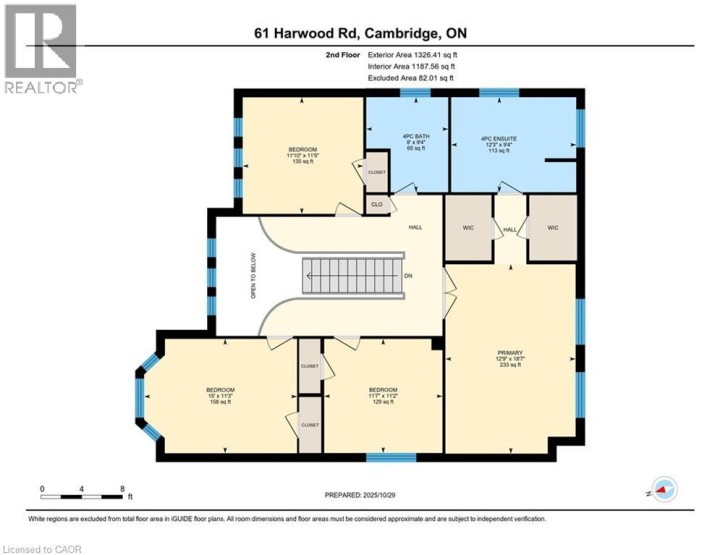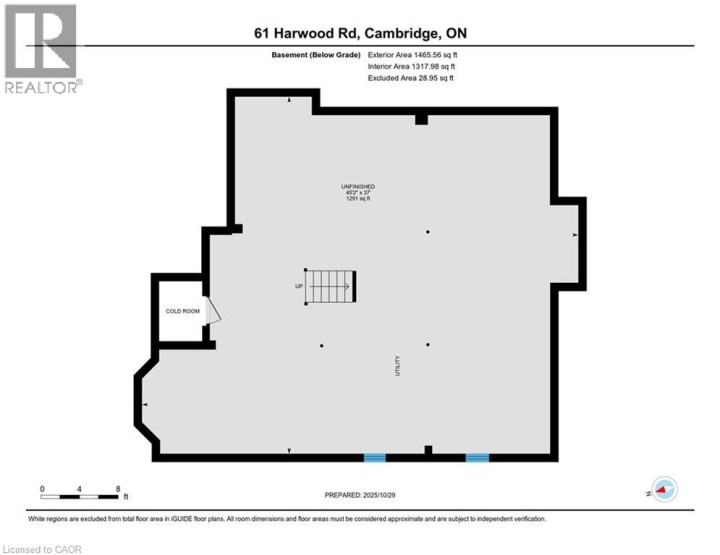
$939,000
About this House
According to Google, you will be just 10 minutes from the 401 making this home a Commuter’s Dream! This all brick, 2800 sq ft, 4 bedroom, 2.5 bath, 2 storey is the perfect family home. Offering a spacious layout, with a formal living room, main floor office/den, formal dining room with French doors, a large eat-in kitchen and a main floor family room with a wood burning fireplace. Here a large or growing family can be easily accommodated, the open concept kitchen/family room allows parents to prepare dinner while easily keeping tabs on the kids in the family room or enjoying the large, fenced yard. Your home will be the go-to destination for Holiday gatherings as there is abundant space for extended family & friends to celebrate milestones and create special memories. The main floor den offers an undisturbed destination for kids to do their homework or an ideal work from home set-up for Mom or Dad. A main floor mud/laundry room and convenient 2pc bath complete this main floor. The second level is super spacious, features 4 extremely good-sized bedrooms and a full 4 pc bath. The primary bedroom easily permits a king size suite and proudly features 2 closets and a 5pc ensuite. The basement level is unfinished; it either awaits your creative vision or will provide spectacular storage space. Parking for up to 6 vehicles is easily handled with the double wide driveway and attached double car garage. Located within walking distance of parks, shopping & schools, this great family home awaits your visit! (id:14735)
More About The Location
Grand Ridge Drive to Harwood Road
Listed by ROYAL LEPAGE CROWN REALTY SERVICES INC. - BROKERAGE 2.
 Brought to you by your friendly REALTORS® through the MLS® System and TDREB (Tillsonburg District Real Estate Board), courtesy of Brixwork for your convenience.
Brought to you by your friendly REALTORS® through the MLS® System and TDREB (Tillsonburg District Real Estate Board), courtesy of Brixwork for your convenience.
The information contained on this site is based in whole or in part on information that is provided by members of The Canadian Real Estate Association, who are responsible for its accuracy. CREA reproduces and distributes this information as a service for its members and assumes no responsibility for its accuracy.
The trademarks REALTOR®, REALTORS® and the REALTOR® logo are controlled by The Canadian Real Estate Association (CREA) and identify real estate professionals who are members of CREA. The trademarks MLS®, Multiple Listing Service® and the associated logos are owned by CREA and identify the quality of services provided by real estate professionals who are members of CREA. Used under license.
Features
- MLS®: 40780610
- Type: House
- Bedrooms: 4
- Bathrooms: 3
- Square Feet: 2,834 sqft
- Full Baths: 2
- Half Baths: 1
- Parking: 6 (Attached Garage)
- Fireplaces: 1 Wood
- Storeys: 2 storeys
Rooms and Dimensions
- 4pc Bathroom: 9'4'' x 8'0''
- Bedroom: 11'3'' x 15'0''
- Bedroom: 11'5'' x 11'10''
- Bedroom: 11'2'' x 11'7''
- Full bathroom: 9'4'' x 12'3''
- Primary Bedroom: 18'7'' x 12'9''
- Laundry room: 9'11'' x 8'0''
- 2pc Bathroom: 5'0'' x 4'5''
- Breakfast: 9'10'' x 15'7''
- Kitchen: 8'1'' x 10'10''
- Family room: 16'10'' x 12'9''
- Dining room: 11'4'' x 13'1''
- Office: 11'1'' x 10'5''
- Living room: 11'0'' x 18'3''

