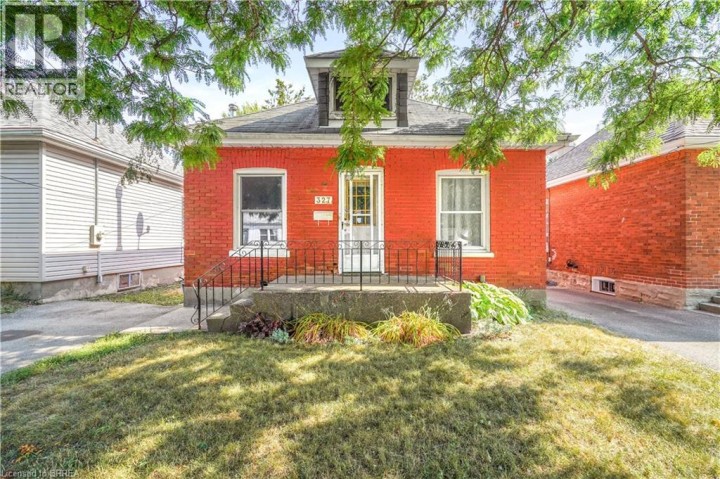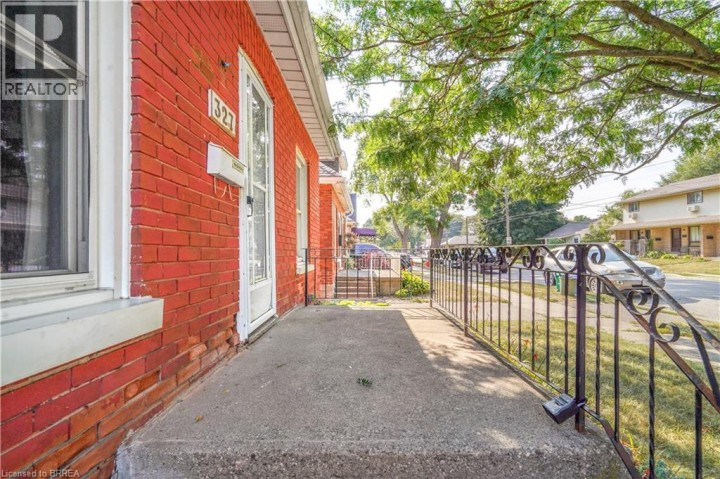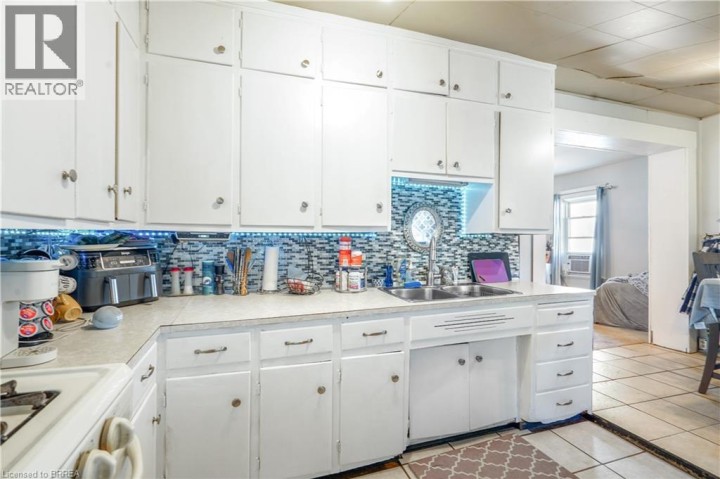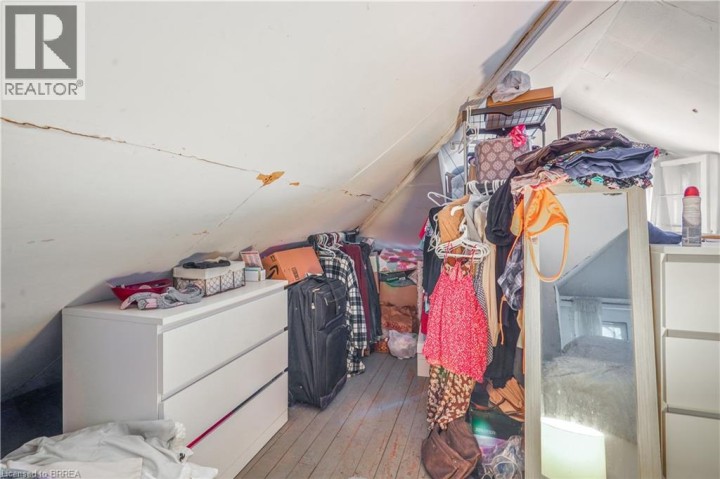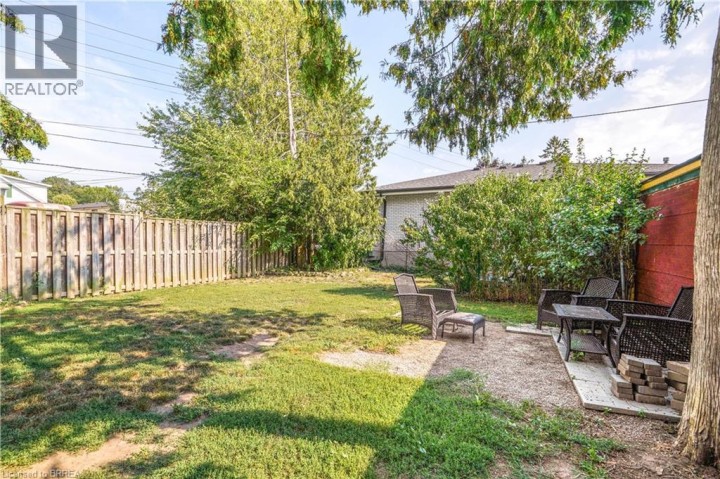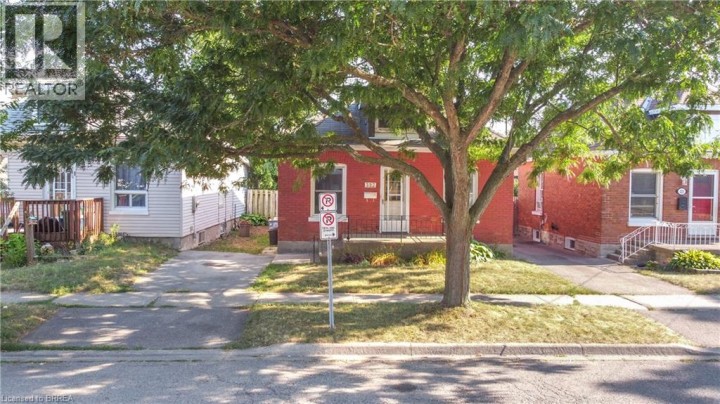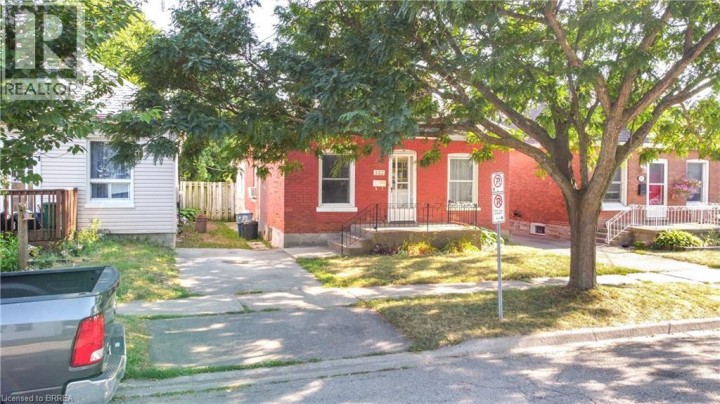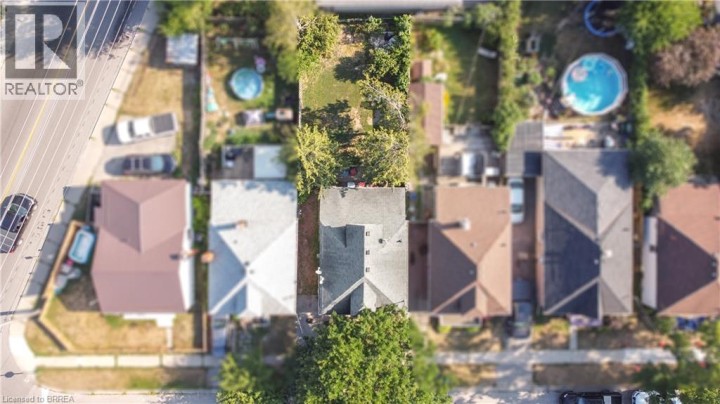
$309,000
About this House
Attention Investors and Renovators! A sold brick home that has lots of potential and a great opportunity for a savvy investor to add a detached home to their portfolio at a low price so they can earn an excellent return on their investment, or for a renovator to make improvements to the home and either sell it for a profit or keep it and rent it out. This lovely home features a spacious living room, a formal dining area, an eat-in kitchen with a door that leads out to a mudroom and then to the big backyard, a 4pc. bathroom on the main floor, stairs leading up to a loft area that could be used as a master bedroom or for a private office or playroom, the full basement offers plenty of storage space and lots of possibilities, and the property has a good sized fully fenced backyard. An excellent opportunity to own a solid brick home in a great neighbourhood that\'s close to parks, schools, shopping, trails, and highway access for a very attractive price! Book your private viewing today! (id:14735)
More About The Location
Stanley Street/Sheridan Street
Listed by Re/Max Twin City Realty Inc/Re/Max Twin City Realty Inc..
 Brought to you by your friendly REALTORS® through the MLS® System and TDREB (Tillsonburg District Real Estate Board), courtesy of Brixwork for your convenience.
Brought to you by your friendly REALTORS® through the MLS® System and TDREB (Tillsonburg District Real Estate Board), courtesy of Brixwork for your convenience.
The information contained on this site is based in whole or in part on information that is provided by members of The Canadian Real Estate Association, who are responsible for its accuracy. CREA reproduces and distributes this information as a service for its members and assumes no responsibility for its accuracy.
The trademarks REALTOR®, REALTORS® and the REALTOR® logo are controlled by The Canadian Real Estate Association (CREA) and identify real estate professionals who are members of CREA. The trademarks MLS®, Multiple Listing Service® and the associated logos are owned by CREA and identify the quality of services provided by real estate professionals who are members of CREA. Used under license.
Features
- MLS®: 40780685
- Type: House
- Bedrooms: 2
- Bathrooms: 1
- Square Feet: 1,071 sqft
- Lot Size: 0 sqft
- Full Baths: 1
- Parking: 1
- Storeys: 1 storeys
- Construction: Poured Concrete
Rooms and Dimensions
- Loft: 11'6'' x 10'8''
- Storage: 10'7'' x 9'2''
- Utility room: 12'10'' x 11'8''
- Storage: 8'9'' x 8'0''
- Laundry room: 14'6'' x 8'9''
- 4pc Bathroom: 8'2'' x 6'1''
- Bedroom: 8'9'' x 5'9''
- Bedroom: 9'2'' x 9'0''
- Eat in kitchen: 17'7'' x 9'4''
- Dining room: 13'10'' x 9'10''
- Living room: 12'7'' x 10'2''

