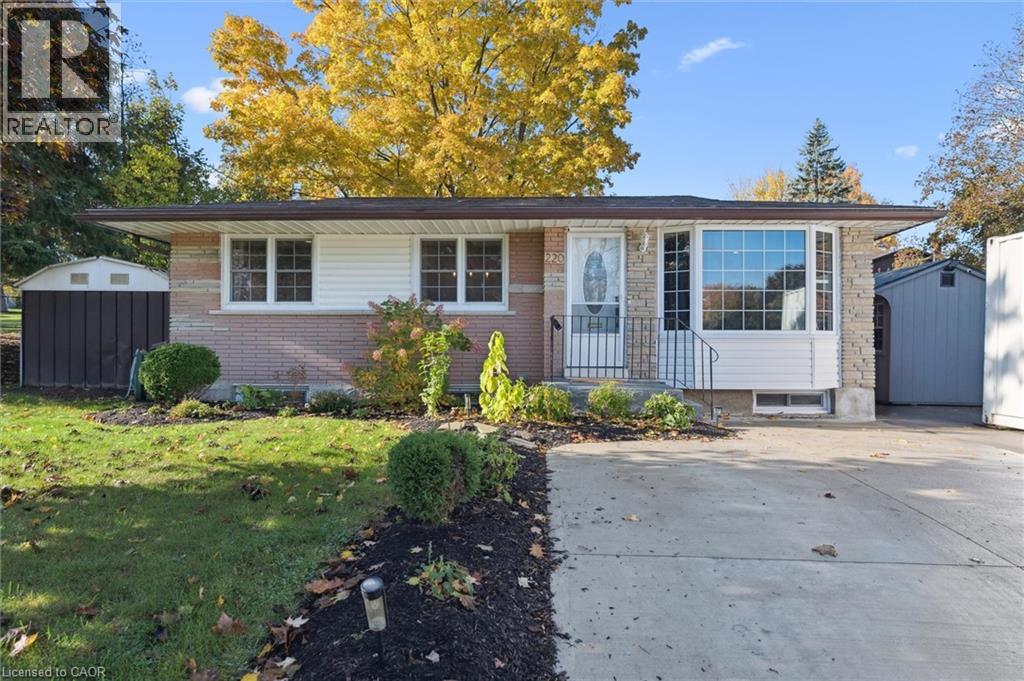
$599,000
About this House
Beautifully maintained family home in the heart of Hespeler! This bright and inviting residence offers an open-concept layout with a thoughtfully designed kitchen, perfect for both everyday living and entertaining guests. The main level features two comfortable bedrooms, while the finished basement provides a generous family recreation area and the option to add a third bedroom or home office, giving you plenty of flexibility to suit your needs. Step outside and discover a triple-wide concrete driveway offering ample parking, along with a fully landscaped backyard designed for comfort and enjoyment. The outdoor space includes a BBQ and dining area, a covered TV lounge, and a tranquil garden setting—ideal for hosting gatherings or unwinding after a long day. Perfectly situated close to top-rated schools, beautiful parks, shopping, restaurants, and all the charm of Hespeler Village, this home blends convenience with community. Shows true pride of ownership throughout — a must-see property that’s ready to welcome its next family! (id:14735)
More About The Location
Cooper - Richmond
Listed by RED AND WHITE REALTY INC..
 Brought to you by your friendly REALTORS® through the MLS® System and TDREB (Tillsonburg District Real Estate Board), courtesy of Brixwork for your convenience.
Brought to you by your friendly REALTORS® through the MLS® System and TDREB (Tillsonburg District Real Estate Board), courtesy of Brixwork for your convenience.
The information contained on this site is based in whole or in part on information that is provided by members of The Canadian Real Estate Association, who are responsible for its accuracy. CREA reproduces and distributes this information as a service for its members and assumes no responsibility for its accuracy.
The trademarks REALTOR®, REALTORS® and the REALTOR® logo are controlled by The Canadian Real Estate Association (CREA) and identify real estate professionals who are members of CREA. The trademarks MLS®, Multiple Listing Service® and the associated logos are owned by CREA and identify the quality of services provided by real estate professionals who are members of CREA. Used under license.
Features
- MLS®: 40780806
- Type: House
- Bedrooms: 2
- Bathrooms: 2
- Square Feet: 1,646 sqft
- Full Baths: 1
- Half Baths: 1
- Parking: 4
- Storeys: 1 storeys
Rooms and Dimensions
- 2pc Bathroom: Measurements not available
- Den: 10'6'' x 10'6''
- Recreation room: 22' x 13'
- 4pc Bathroom: Measurements not available
- Dining room: 11'0'' x 12'6''
- Kitchen: 22' x 17'
- Bedroom: 9'9'' x 11'4''
- Primary Bedroom: 12'6'' x 11'6''





























