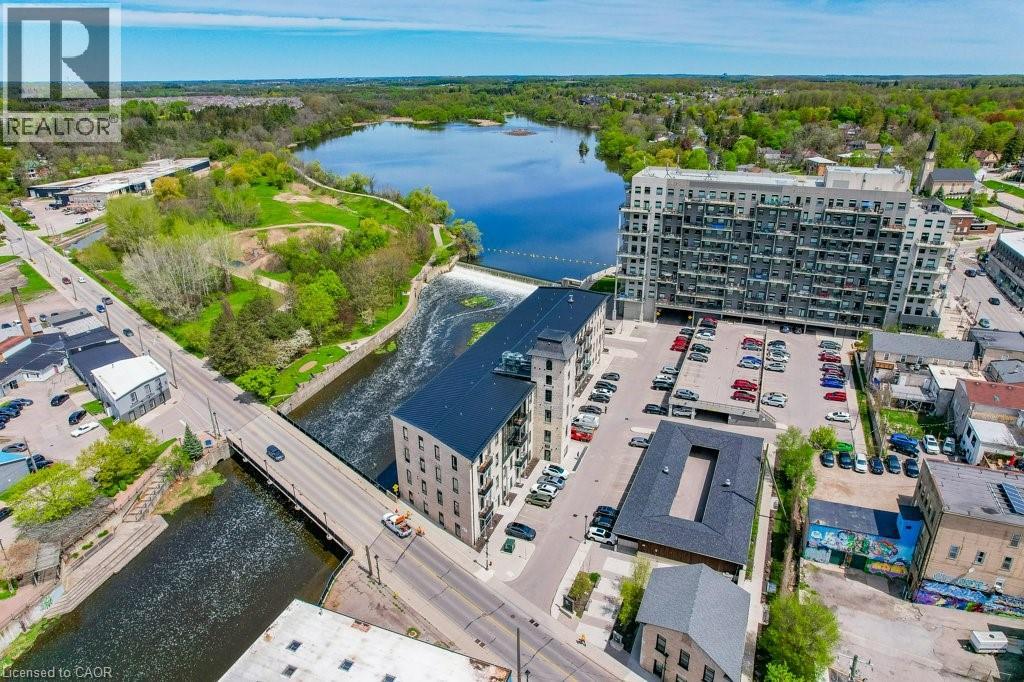
$1,259,000
About this Condo
OPEN HOUSE SUNDAY 2-4 PM Welcome to Riverbank Lofts, a boutique historic stone conversion on the Speed River in the heart of Hespeler Village. This rare corner unit offers luxury with 12\' ceilings, exposed beams, and oversized windows showcasing river, pond and waterfall views. Featuring 2 bedrooms with private ensuites, a powder room, and a show-stopping 18\' island kitchen with built-in appliances, servery, and pantry. High-end finishes include European white oak flooring, heated floors in baths and laundry, custom built-ins, automatic blinds, and designer lighting. One of only three units with a private river-view balcony and a 2-car garage. Enjoy amenities like a fitness centre, common lounges, bike storage, and direct access to trails and the river. Steps to shops, restaurants, and cafes, with easy access to Hwy 401-this is elevated loft living in one of Cambridge\'s most desirable locations. Virtual tour and some photos are staged. (id:14735)
More About The Location
401 to Townline Road, left on River road which turns into Queen Street, Turn right on Guelph Ave and then into Riverbank Lofts.
Listed by RED AND WHITE REALTY INC..
 Brought to you by your friendly REALTORS® through the MLS® System and TDREB (Tillsonburg District Real Estate Board), courtesy of Brixwork for your convenience.
Brought to you by your friendly REALTORS® through the MLS® System and TDREB (Tillsonburg District Real Estate Board), courtesy of Brixwork for your convenience.
The information contained on this site is based in whole or in part on information that is provided by members of The Canadian Real Estate Association, who are responsible for its accuracy. CREA reproduces and distributes this information as a service for its members and assumes no responsibility for its accuracy.
The trademarks REALTOR®, REALTORS® and the REALTOR® logo are controlled by The Canadian Real Estate Association (CREA) and identify real estate professionals who are members of CREA. The trademarks MLS®, Multiple Listing Service® and the associated logos are owned by CREA and identify the quality of services provided by real estate professionals who are members of CREA. Used under license.
Features
- MLS®: 40780819
- Type: Condo
- Building: 19 Guelph Avenue 308 Avenue, Cambridge
- Bedrooms: 2
- Bathrooms: 3
- Square Feet: 1,470 sqft
- Full Baths: 2
- Half Baths: 1
- Parking: 2 (, Visitor Parking)
- Balcony/Patio: Balcony
- View: River view
Rooms and Dimensions
- Foyer: Measurements not available
- 2pc Bathroom: 6'0'' x 5'7''
- Laundry room: 9'5'' x 6'5''
- 4pc Bathroom: 8'8'' x 5'1''
- Bedroom: 11'7'' x 9'5''
- Full bathroom: 10'4'' x 6'6''
- Primary Bedroom: 17'5'' x 14'5''
- Other: Measurements not available
- Kitchen: 15'6'' x 14'1''
- Dining room: 13'0'' x 11'9''
- Living room: 13'0'' x 12'8''












































