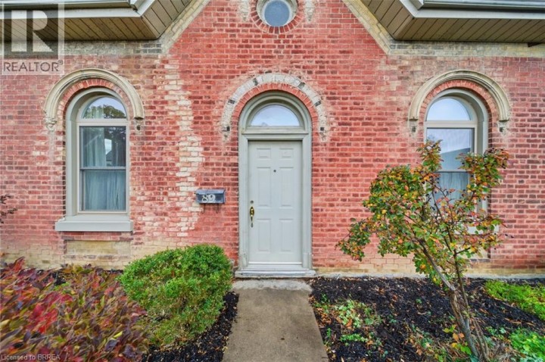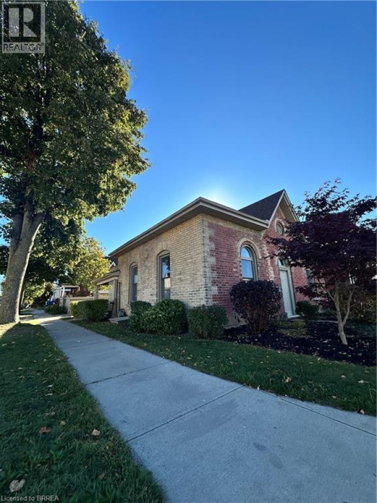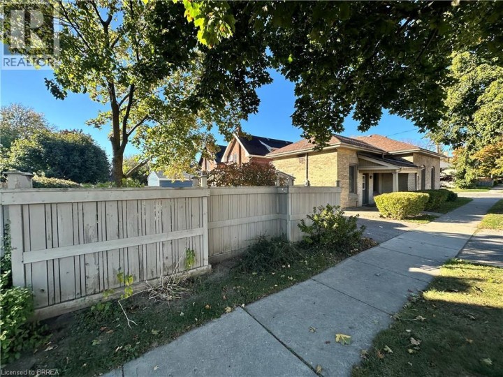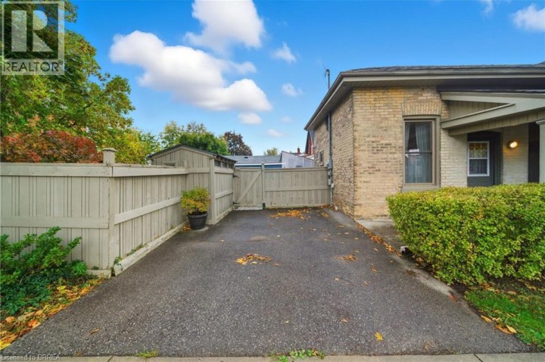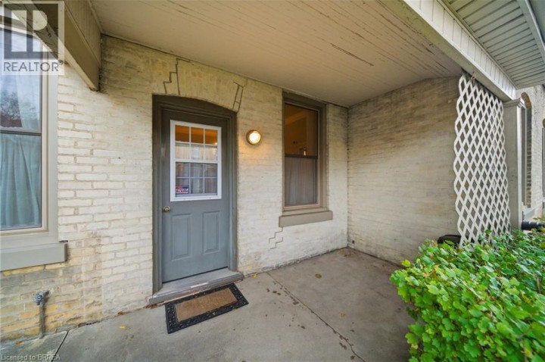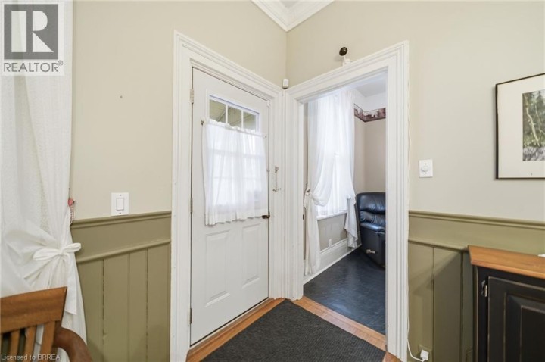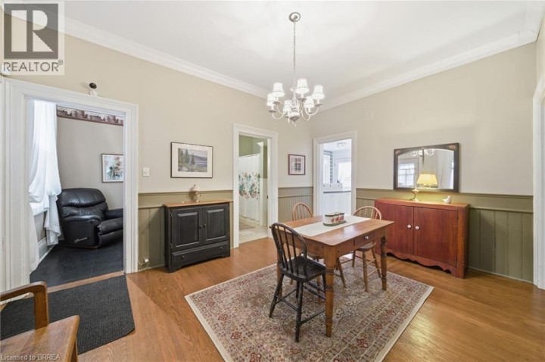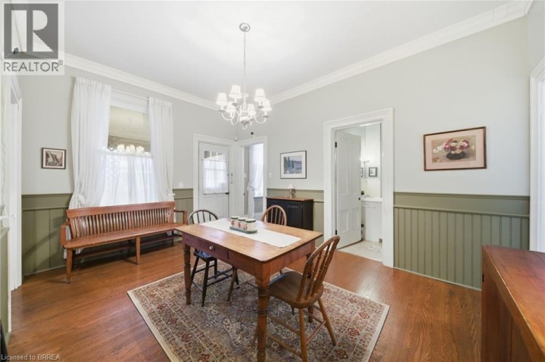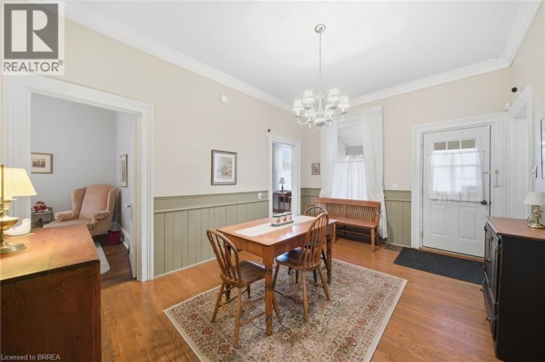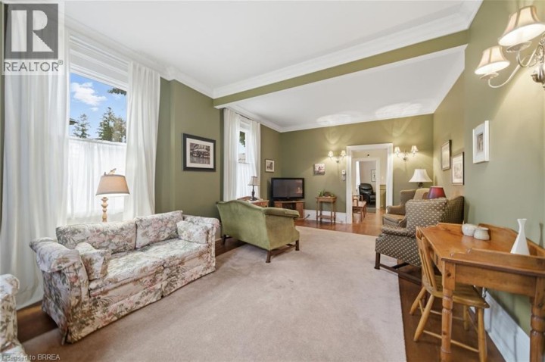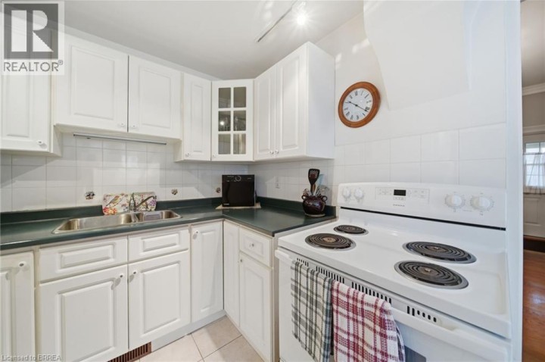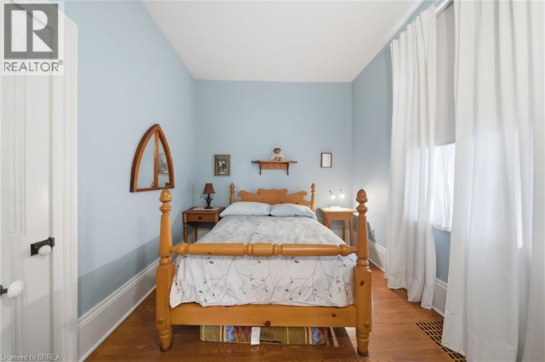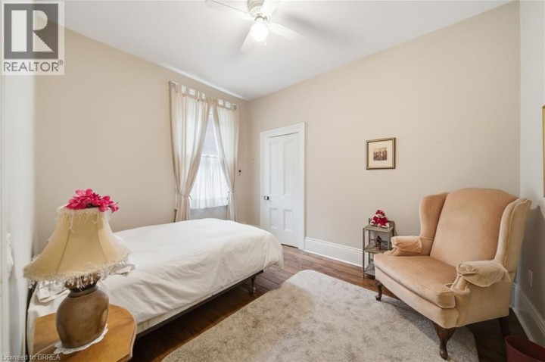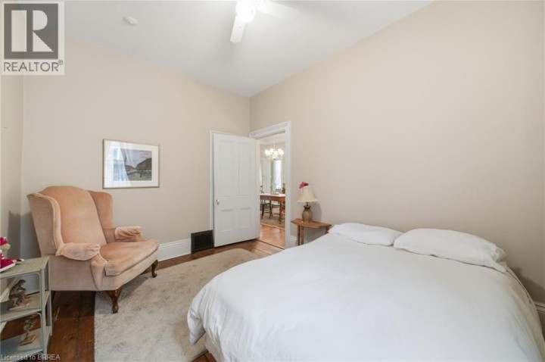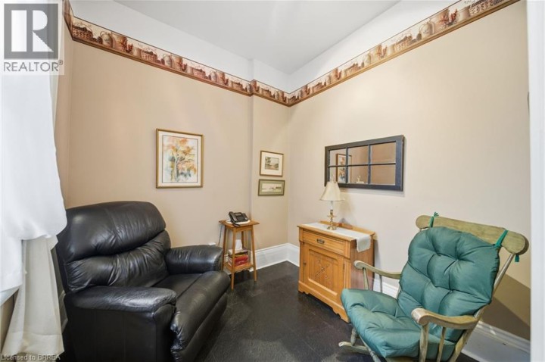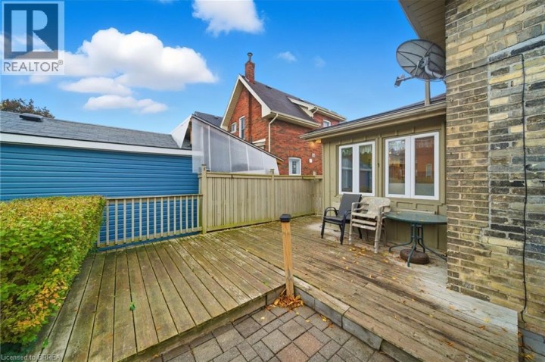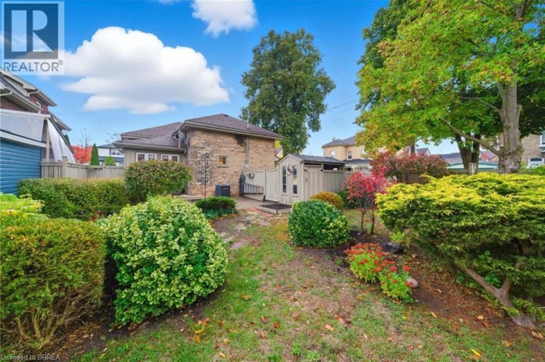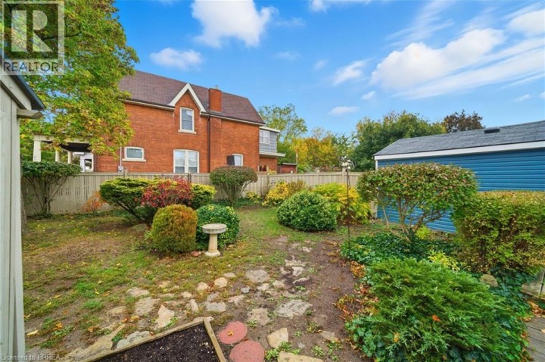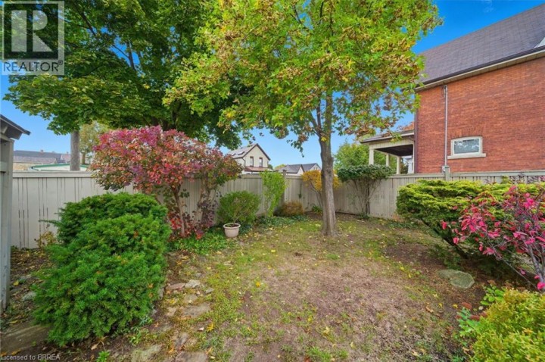
$519,900
About this House
WELCOME HOME! THIS BEAUTIFULLY MAINTAINED BRANTFORD COTTAGE IS WARM AND WELCOMING, AND READY FOR IT\'S NEW OWNERS TO ENJOY AND MAKE MEMORIES. PRIDE OF OWNERSHIP IS APPARENT EVERYWHERE YOU LOOK. TASTEFUL LANDSCAPING AND STUNNING BRICK MAKE THIS PROPERTY AN EYE CATCHER. PRIVATE DRIVEWAY LEADS TO A COVERED PORCH. MULTIPLE ENTRANCES TO THIS HOME. TWO GOOD SIZED BEDROOMS WITH HUGE CLOSETS, PLUS DEN/OFFICE AND 1 FULL BATHROOM. GORGEOUS HARDWOOD FLOORING IN MANY ROOMS. LARGE DINING AND LIVING ROOMS WITH LOTS OF BIG WINDOWS ALLOWING NATURAL LIGHT IN. SOARING CEILINGS ADD THE FEELING OF EXTRA LIVING SPACE. ADDED STORAGE SPACE THROUGHOUT. LOVELY KITCHEN WITH HUGE WINDOWS OVERLOOKING A TRANQUIL BACKYARD THAT IS FULLY FENCED AND PEACEFUL, FEATURING GORGEOUS GARDENS AND A NICE SHED. EXTRA ROOM ON MAIN LEVEL FOR A DEN OR OFFICE IS THE PERFECT ACCOMPANIMENT TO AN ALREADY WELL THOUGHT OUT HOME. BASEMENT HOSTS THE LAUNDRY AREA, AS WELL AS STORAGE AND A LITTLE WORKSHOP SPACE. DON\'T MISS OUT! (id:14735)
More About The Location
COLBORNE TO MURRAY - CORNER OF ARTHUR
Listed by Re/Max Twin City Realty Inc.
 Brought to you by your friendly REALTORS® through the MLS® System and TDREB (Tillsonburg District Real Estate Board), courtesy of Brixwork for your convenience.
Brought to you by your friendly REALTORS® through the MLS® System and TDREB (Tillsonburg District Real Estate Board), courtesy of Brixwork for your convenience.
The information contained on this site is based in whole or in part on information that is provided by members of The Canadian Real Estate Association, who are responsible for its accuracy. CREA reproduces and distributes this information as a service for its members and assumes no responsibility for its accuracy.
The trademarks REALTOR®, REALTORS® and the REALTOR® logo are controlled by The Canadian Real Estate Association (CREA) and identify real estate professionals who are members of CREA. The trademarks MLS®, Multiple Listing Service® and the associated logos are owned by CREA and identify the quality of services provided by real estate professionals who are members of CREA. Used under license.
Features
- MLS®: 40780820
- Type: House
- Bedrooms: 2
- Bathrooms: 1
- Square Feet: 1,171 sqft
- Full Baths: 1
- Parking: 1
- Storeys: 1 storeys
- Construction: Poured Concrete
Rooms and Dimensions
- Laundry room: 16'0'' x 9'6''
- Workshop: 20'6'' x 11'3''
- 4pc Bathroom: Measurements not available
- Kitchen: 15'5'' x 8'4''
- Den: 7'11'' x 8'4''
- Dining room: 16'1'' x 11'0''
- Living room: 13'4'' x 23'1''
- Primary Bedroom: 13'4'' x 10'1''
- Bedroom: 12'6'' x 9'6''
- Foyer: 5'1'' x 9'6''



