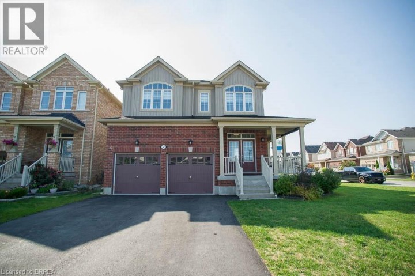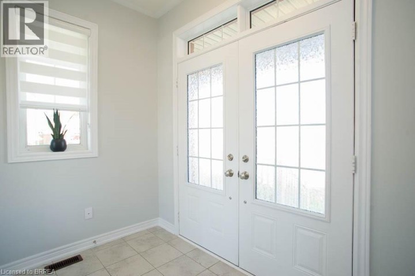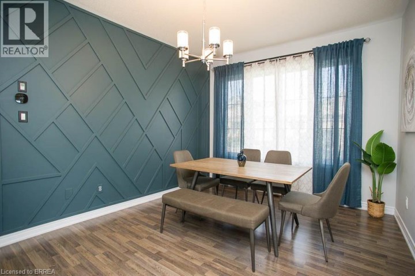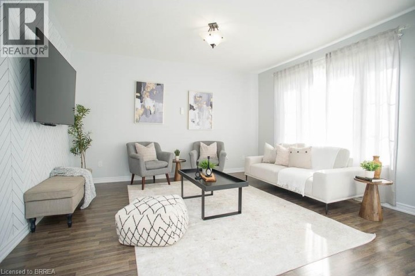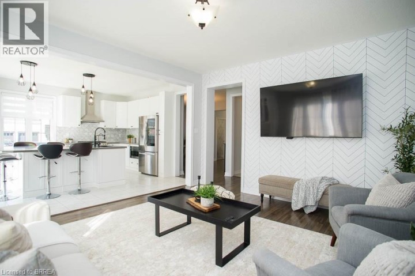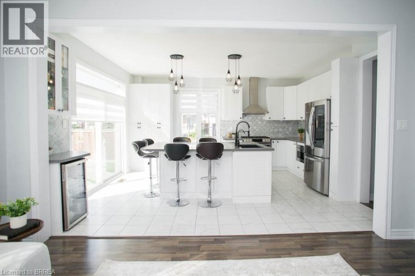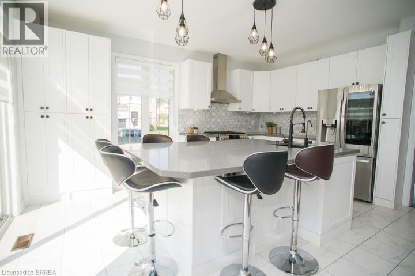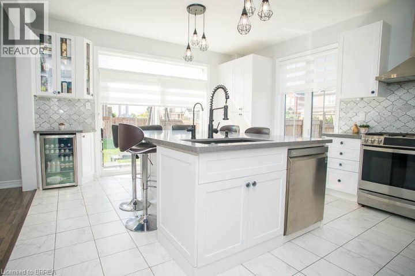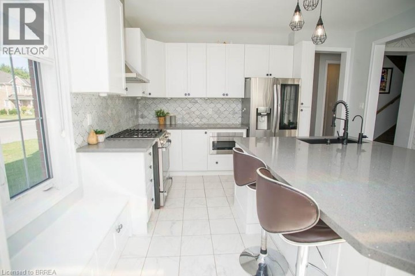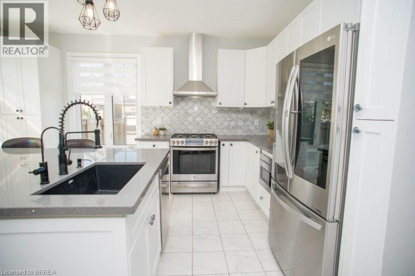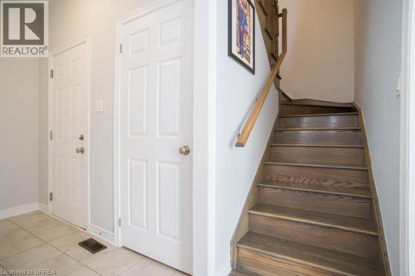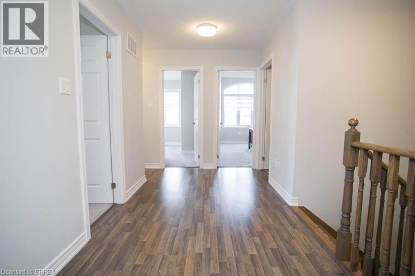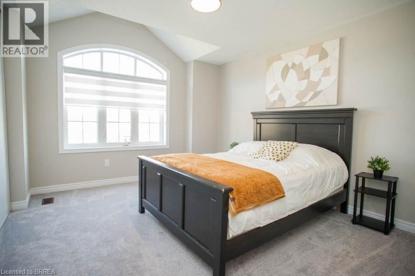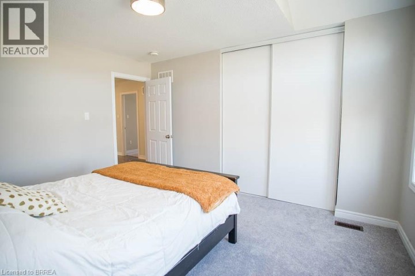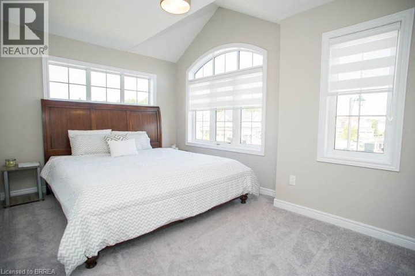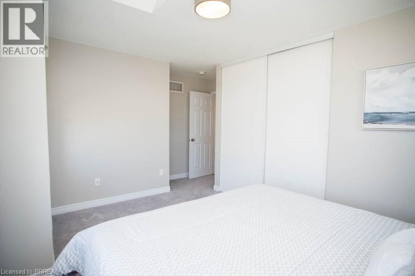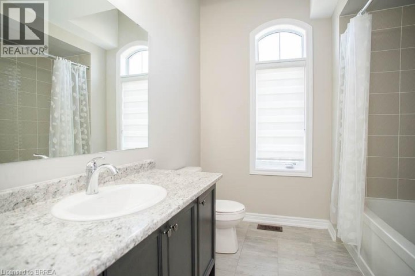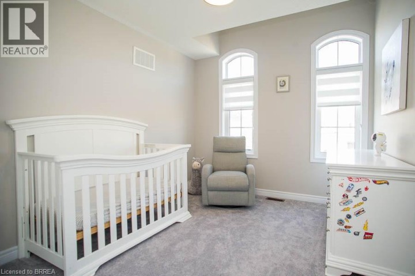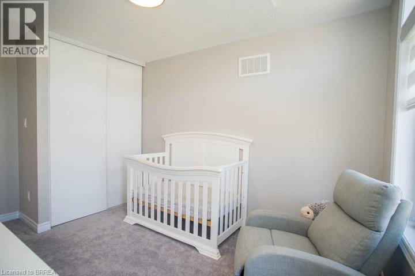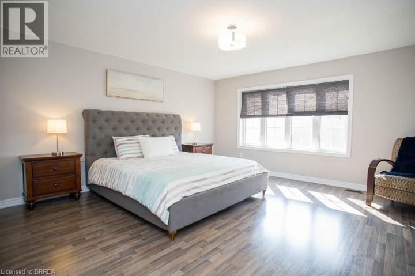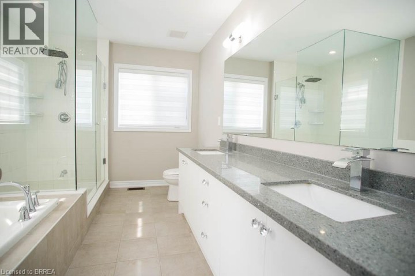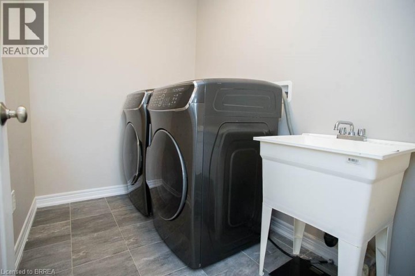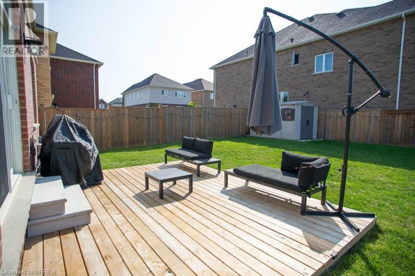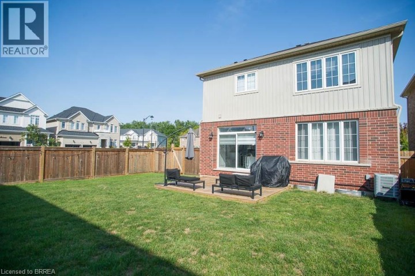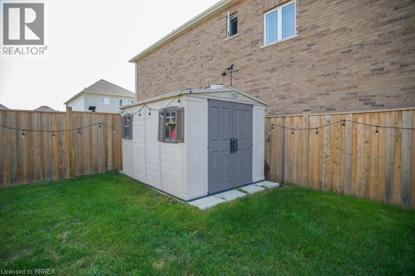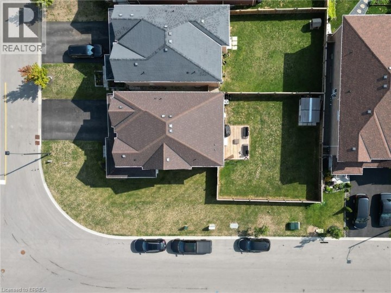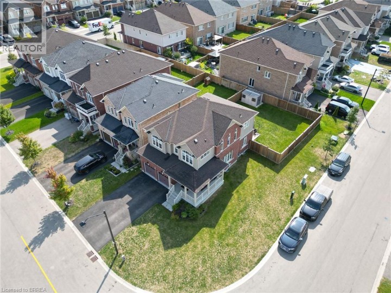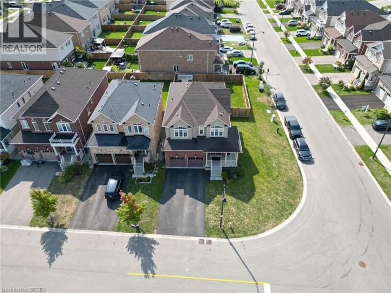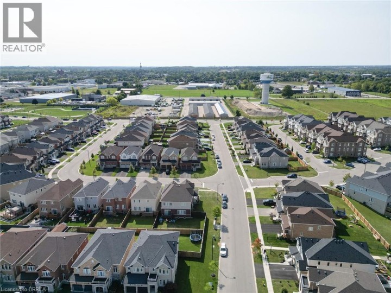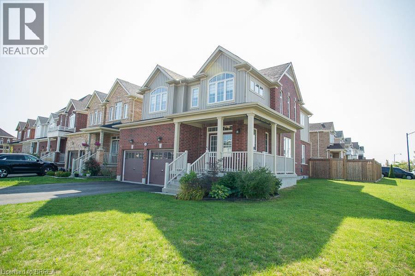
$824,900
About this House
Welcome to 2 Attlebery Crescent in the desirable north end of Paris. This beautiful 2-storey home offers 2,340 sq. ft. of above grade living space with 4 bedrooms, 2.5 bathrooms, and a double car garage. The main floor features a spacious dining room with a feature wall, while the bright living room is open concept to the kitchen, creating the perfect space for family gatherings and entertaining. The chef’s kitchen is a true highlight, complete with quartz countertops, white shaker-style cabinetry, a large centre island with seating, upgraded light fixtures, and sliding doors that open to the backyard. Cooking is elevated with premium stainless steel smart appliances, including a gas stove, smart fridge, dishwasher, and a built-in microwave drawer. A touch-activated faucet, pantry storage, built-in garbage and recycling, and a window bench with hidden storage add to the kitchen’s thoughtful design. A mudroom with garage access and a stylish powder room complete the main floor. Upstairs, the primary suite boasts a double-door entrance, a large walk-in closet, and a luxurious 5-piece ensuite with double sinks, quartz counters, a soaker tub, and a rainfall shower. Three additional bedrooms, a 4-piece bath, and a convenient laundry room with a smart washer and dryer complete the second level. Outside, enjoy the covered wrap-around front porch, fully fenced yard, and back deck—ideal for relaxing or entertaining outdoors. (id:14735)
More About The Location
Drake Avenue to Attlebery Crescent
Listed by Revel Realty Inc.
 Brought to you by your friendly REALTORS® through the MLS® System and TDREB (Tillsonburg District Real Estate Board), courtesy of Brixwork for your convenience.
Brought to you by your friendly REALTORS® through the MLS® System and TDREB (Tillsonburg District Real Estate Board), courtesy of Brixwork for your convenience.
The information contained on this site is based in whole or in part on information that is provided by members of The Canadian Real Estate Association, who are responsible for its accuracy. CREA reproduces and distributes this information as a service for its members and assumes no responsibility for its accuracy.
The trademarks REALTOR®, REALTORS® and the REALTOR® logo are controlled by The Canadian Real Estate Association (CREA) and identify real estate professionals who are members of CREA. The trademarks MLS®, Multiple Listing Service® and the associated logos are owned by CREA and identify the quality of services provided by real estate professionals who are members of CREA. Used under license.
Features
- MLS®: 40780874
- Type: House
- Bedrooms: 4
- Bathrooms: 3
- Square Feet: 2,340 sqft
- Full Baths: 2
- Half Baths: 1
- Parking: 6 (Attached Garage)
- Storeys: 2 storeys
- Year Built: 2020
- Construction: Poured Concrete
Rooms and Dimensions
- Bedroom: 11'6'' x 12'8''
- Bedroom: 13'9'' x 10'0''
- 4pc Bathroom: Measurements not available
- Bedroom: 10'0'' x 9'6''
- Full bathroom: Measurements not available
- Primary Bedroom: 15'3'' x 15'8''
- Living room: 13'4'' x 15'0''
- Breakfast: 14'0'' x 8'6''
- Kitchen: 14'1'' x 8'0''
- Dining room: 14'1'' x 11'0''
- 2pc Bathroom: Measurements not available


