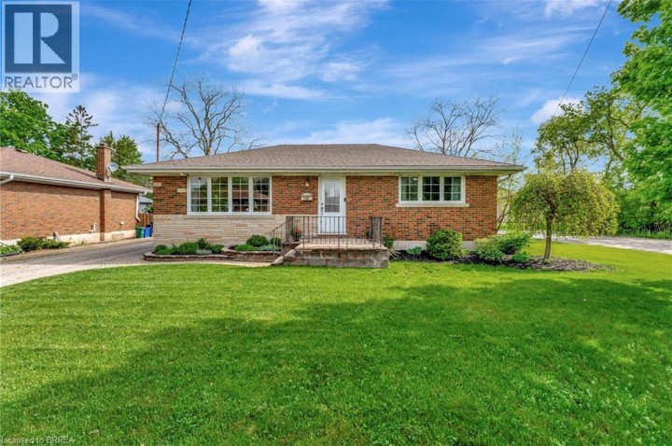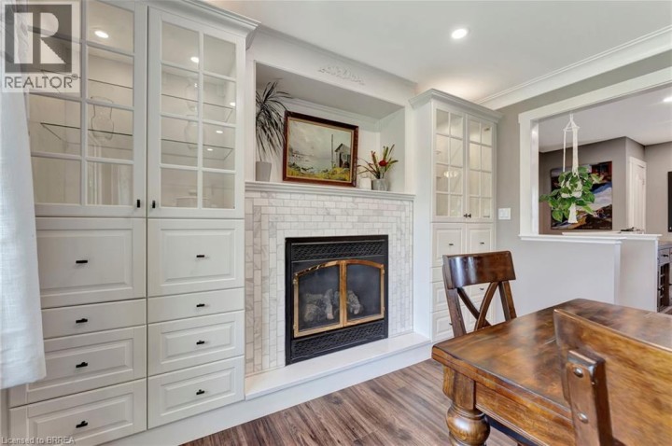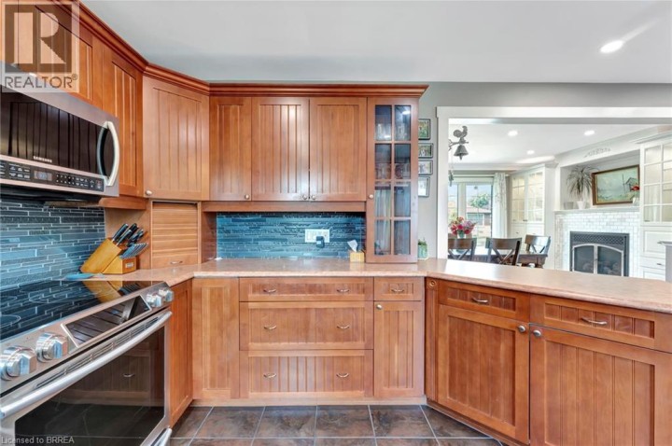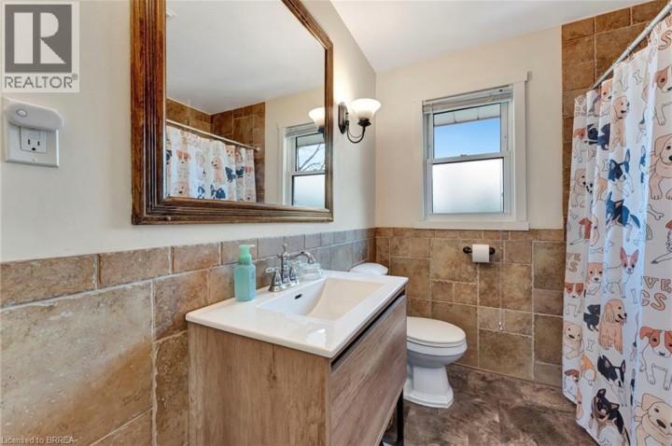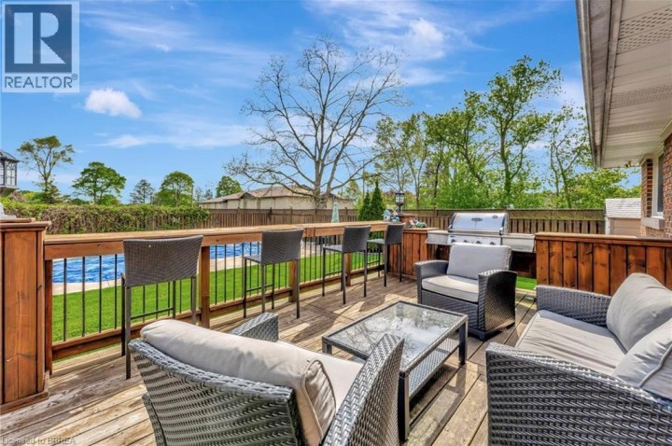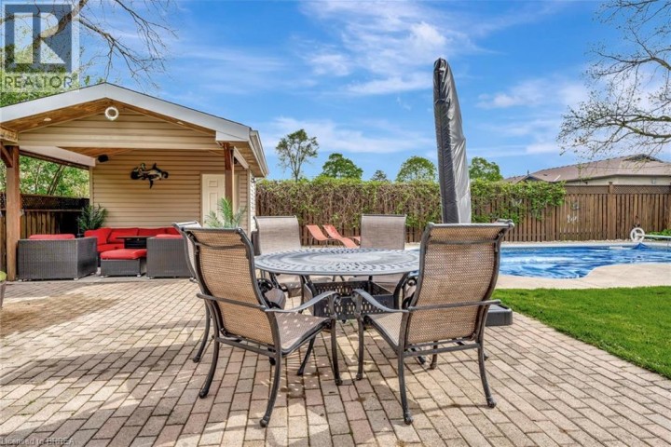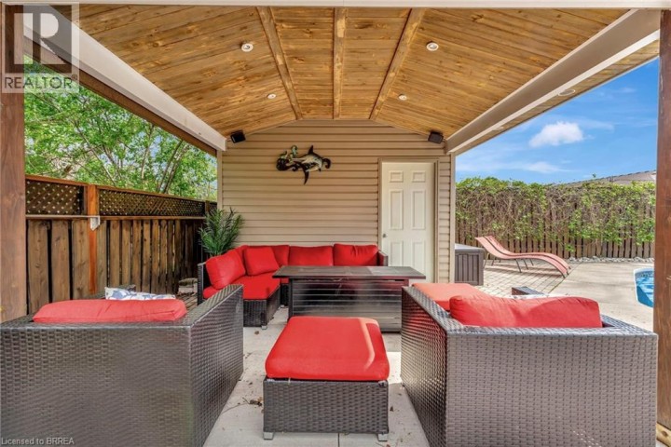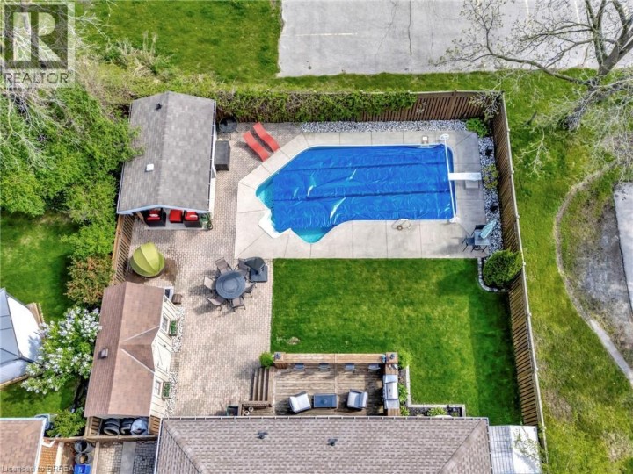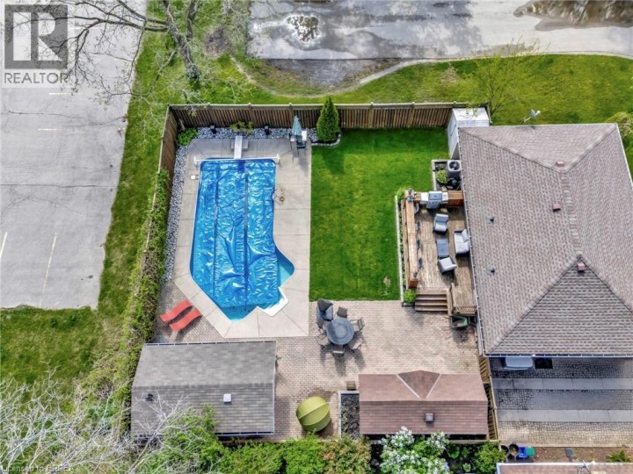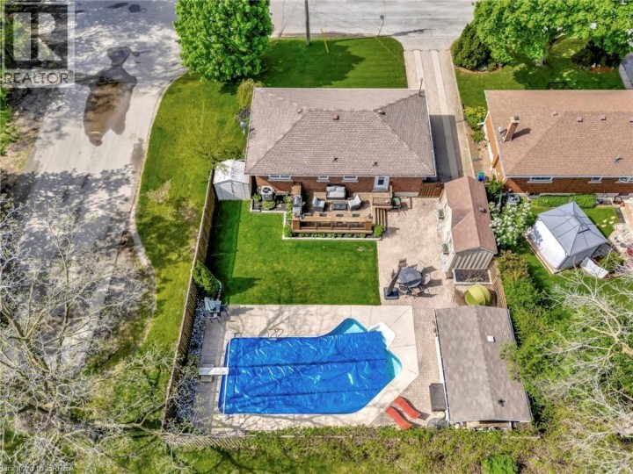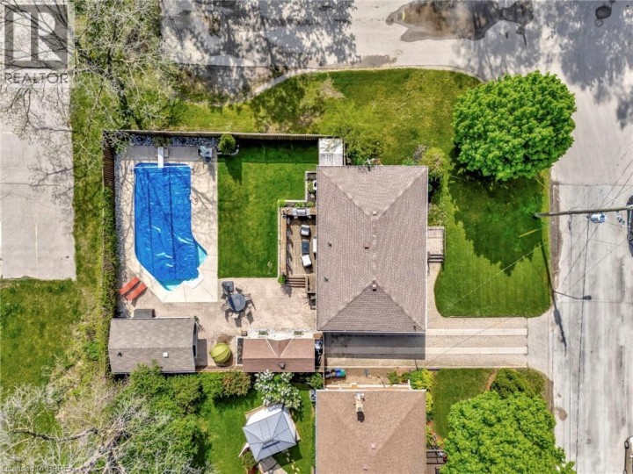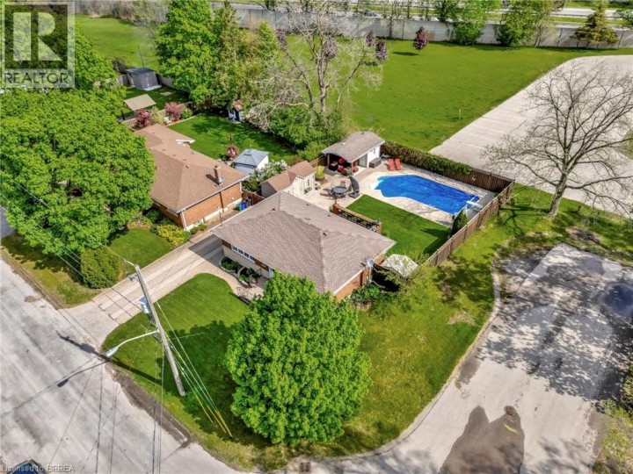
$719,900
About this House
Welcome to 46 Todd Street – a quiet gem tucked away in Brantford’s Terrace Hill neighbourhood. This all-brick bungalow sits at the end of a dead-end street in the popular Wood Street area, offering peace, privacy, and a great sense of community. You’ll love how quiet it feels here—backing onto the open property of a church—yet you’re only minutes from all the north-end conveniences. Quick highway access, shopping, and restaurants are all just a short drive away, making this location hard to beat. Inside, you’ll find a warm and welcoming main floor with a bright living area centered around a cozy gas fireplace. The kitchen was updated a few years ago and offers plenty of space for cooking and gathering. Patio doors lead out to a sunny deck that overlooks your private backyard—complete with an inground pool, perfect for lazy summer days. There are two bedrooms and a full bath on the main level, plus two more bedrooms and another full bath downstairs, giving your family or guests lots of space. The lower-level family room is generous in size—great for movie nights, games, or just relaxing together. Out back, the pool house even has a convenient two-piece bath, so everyone can enjoy the outdoors comfortably. Whether you’re starting out, slowing down, or simply looking for a home with room to grow, 46 Todd Street offers a wonderful mix of comfort, convenience, and charm. It’s the kind of home that feels good the moment you walk in. Come see it for yourself and picture the easy, relaxed lifestyle waiting for you here. (id:14735)
More About The Location
Head south on West St from Fairview, turn right on Byrne, turn right on Marion, right on Todd
Listed by Royal LePage Action Realty.
 Brought to you by your friendly REALTORS® through the MLS® System and TDREB (Tillsonburg District Real Estate Board), courtesy of Brixwork for your convenience.
Brought to you by your friendly REALTORS® through the MLS® System and TDREB (Tillsonburg District Real Estate Board), courtesy of Brixwork for your convenience.
The information contained on this site is based in whole or in part on information that is provided by members of The Canadian Real Estate Association, who are responsible for its accuracy. CREA reproduces and distributes this information as a service for its members and assumes no responsibility for its accuracy.
The trademarks REALTOR®, REALTORS® and the REALTOR® logo are controlled by The Canadian Real Estate Association (CREA) and identify real estate professionals who are members of CREA. The trademarks MLS®, Multiple Listing Service® and the associated logos are owned by CREA and identify the quality of services provided by real estate professionals who are members of CREA. Used under license.
Features
- MLS®: 40781074
- Type: House
- Bedrooms: 4
- Bathrooms: 2
- Square Feet: 995 sqft
- Lot Size: 0 sqft
- Full Baths: 2
- Parking: 3
- Fireplaces: 1
- Storeys: 1 storeys
- Year Built: 1959
Rooms and Dimensions
- Laundry room: 10'2'' x 12'0''
- 4pc Bathroom: 9'1'' x 7'4''
- Bedroom: 13'6'' x 10'10''
- Bedroom: 11'6'' x 10'10''
- Recreation room: 27'6'' x 11'2''
- 4pc Bathroom: 8'2'' x 7'0''
- Bedroom: 9'11'' x 11'6''
- Bedroom: 11'4'' x 13'6''
- Kitchen: 11'5'' x 16'7''
- Living room/Dining room: 21'3'' x 11'5''

