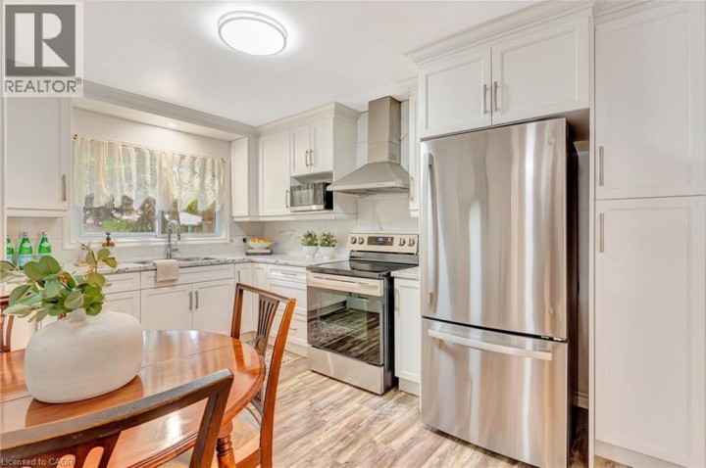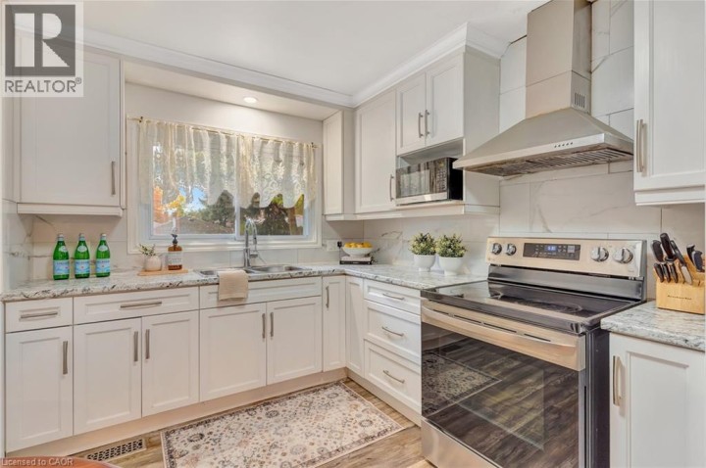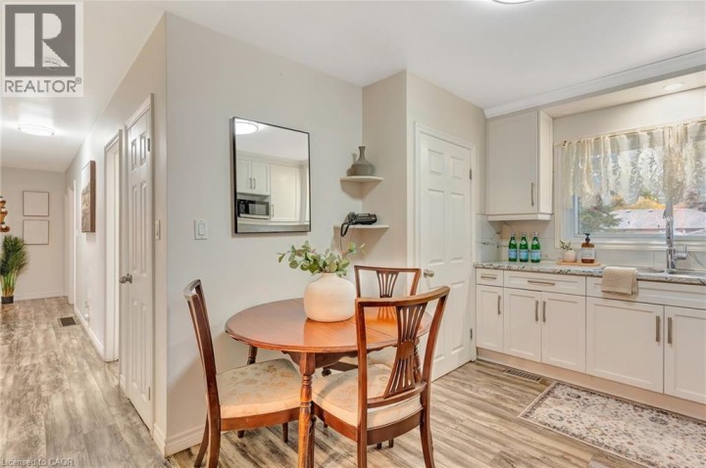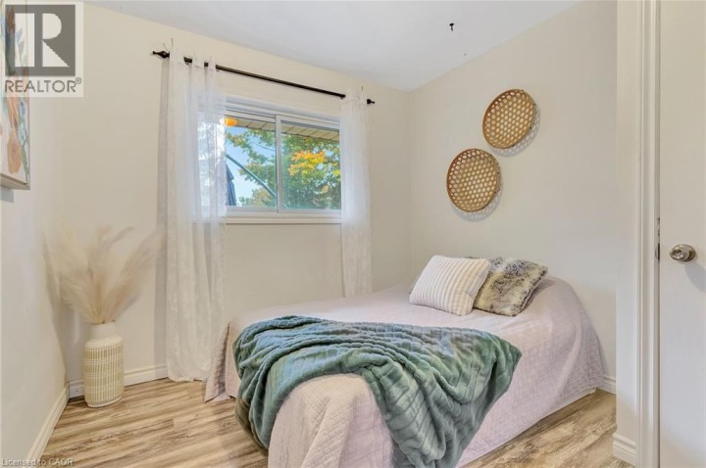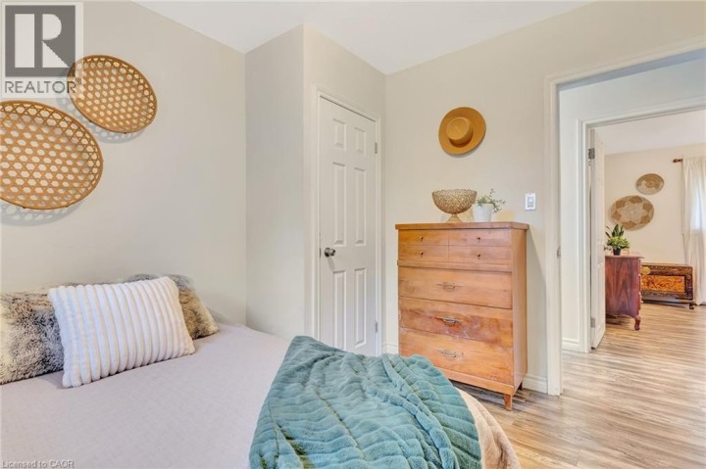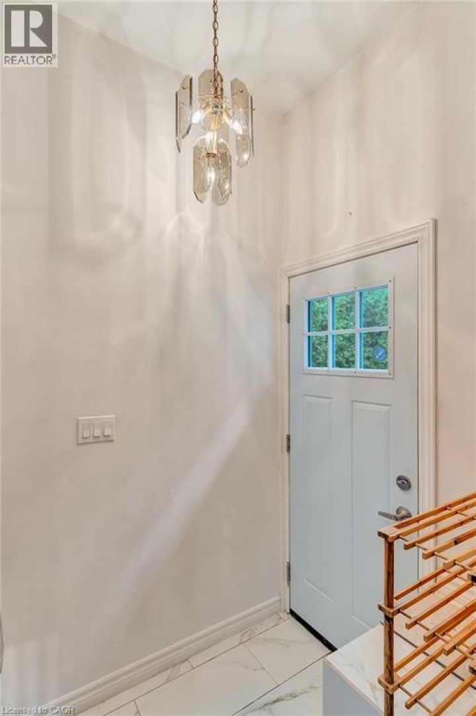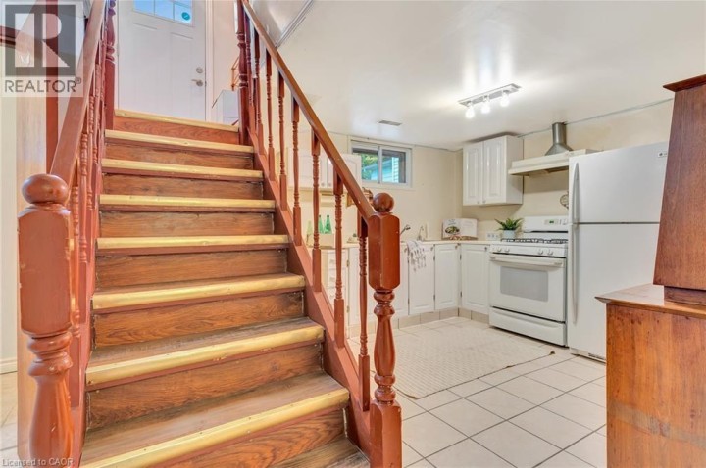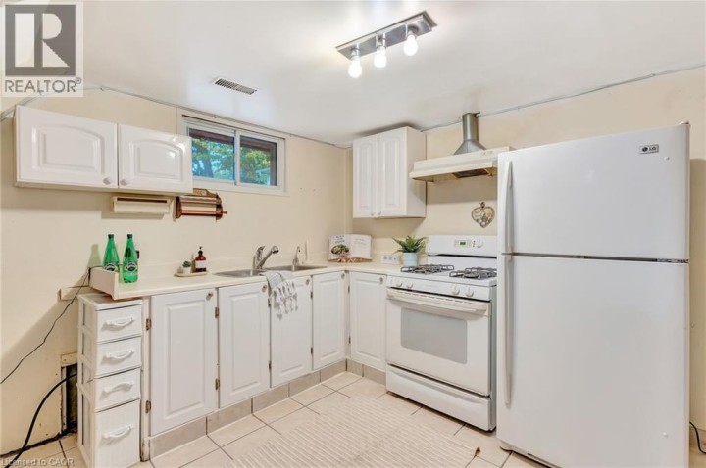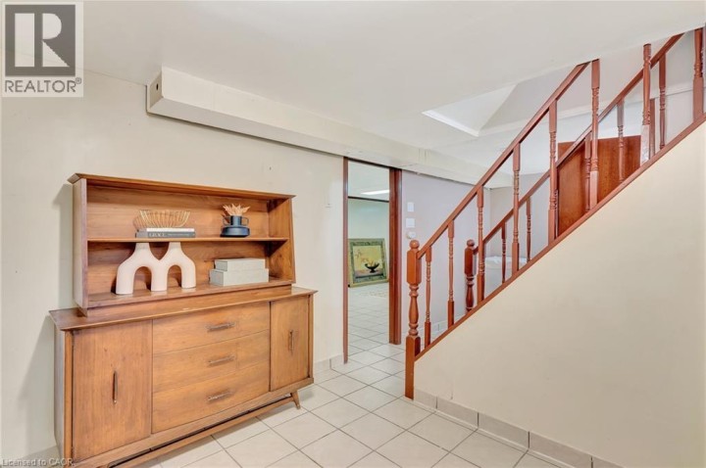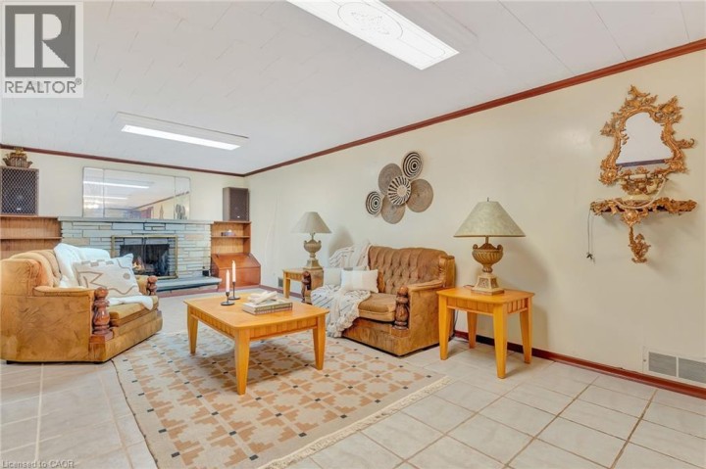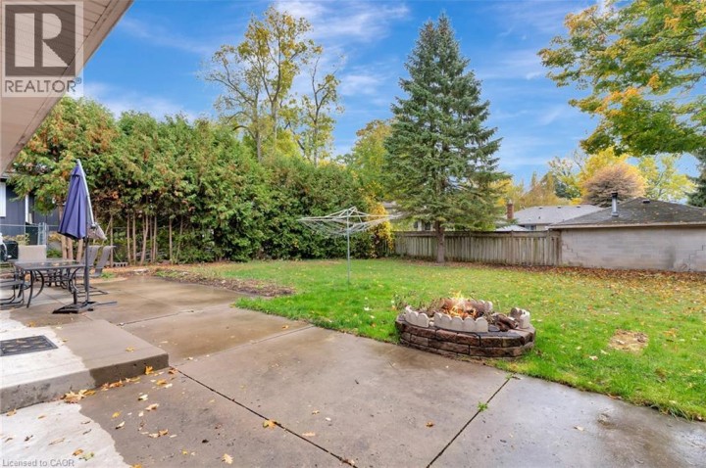
$699,000
About this House
Welcome to 29 Pusey Blvd, a charming and beautifully maintained bungalow in Brantford’s highly sought-after Brier Park neighbourhood! Owned and lovingly cared for by the same family for over 25 years, this home has been thoughtfully updated over time to offer the perfect balance of comfort, function, and modern appeal. Set on a spacious 63 x 125 ft lot, the property provides plenty of outdoor space for kids to play, pets to roam, or future outdoor projects to come to life. Inside, the bright and welcoming main floor features a renovated kitchen and bathroom (approx. 3 years), updated interior doors, and comfortable living and dining areas ideal for both daily routines and entertaining guests. The fully finished lower level adds exceptional versatility with a large family room, additional living space for guests, or the potential for an in-law suite. Major updates include the roof (4 years), windows (8 years), furnace and air conditioner (2025), electrical breaker panel (2025), and a newer front porch deck perfect for enjoying your morning coffee. Located in a quiet, family-friendly pocket of Brantford, residents of Brier Park love the mature trees, walkable streets, and close proximity to top-rated schools, parks, shopping, and highway access. With ample parking, a private south-facing backyard, and decades of pride of ownership, 29 Pusey Blvd is the kind of home that rarely comes to market. All that’s left to do is move in and make it your own. (id:14735)
More About The Location
From King George Road, head east on Fairview Drive, turn left onto Allwood Street, then right onto Pusey Boulevard
Listed by ROYAL LEPAGE CROWN REALTY SERVICES INC. - BROKERAGE 2.
 Brought to you by your friendly REALTORS® through the MLS® System and TDREB (Tillsonburg District Real Estate Board), courtesy of Brixwork for your convenience.
Brought to you by your friendly REALTORS® through the MLS® System and TDREB (Tillsonburg District Real Estate Board), courtesy of Brixwork for your convenience.
The information contained on this site is based in whole or in part on information that is provided by members of The Canadian Real Estate Association, who are responsible for its accuracy. CREA reproduces and distributes this information as a service for its members and assumes no responsibility for its accuracy.
The trademarks REALTOR®, REALTORS® and the REALTOR® logo are controlled by The Canadian Real Estate Association (CREA) and identify real estate professionals who are members of CREA. The trademarks MLS®, Multiple Listing Service® and the associated logos are owned by CREA and identify the quality of services provided by real estate professionals who are members of CREA. Used under license.
Features
- MLS®: 40781172
- Type: House
- Bedrooms: 3
- Bathrooms: 2
- Square Feet: 1,997 sqft
- Full Baths: 1
- Half Baths: 1
- Parking: 5 (Carport)
- Storeys: 1 storeys
- Year Built: 1963
Rooms and Dimensions
- Utility room: 11'6'' x 16'8''
- Recreation room: 11'5'' x 37'9''
- 2pc Bathroom: 3'10'' x 6'9''
- Kitchen: 11'3'' x 21'0''
- Bedroom: 9'9'' x 9'1''
- Bedroom: 9'9'' x 8'11''
- Primary Bedroom: 11'7'' x 12'0''
- 4pc Bathroom: 9'9'' x 4'1''
- Kitchen: 13'3'' x 9'11''
- Living room: 11'7'' x 25'3''







