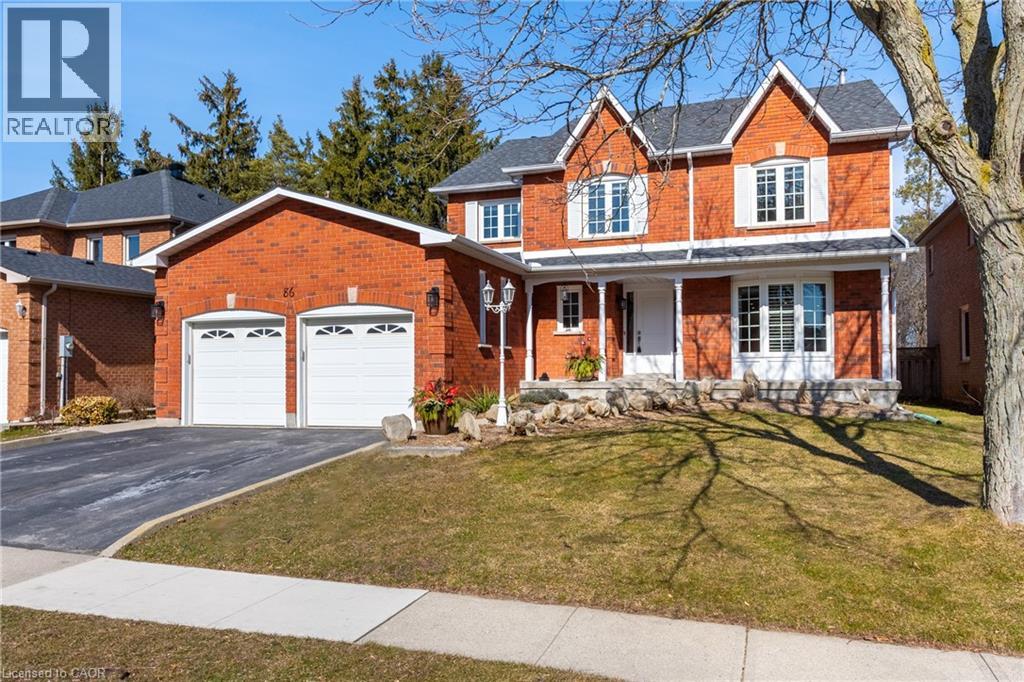
$1,099,900
About this House
With almost 4ooo sqft of usable space, you will have plenty of room for the entire family. This home has had an amazing transformation that was completed in 2022 with every detail on point. As soon as you enter the front door you will quickly be impressed. On the main floor there is a powder room, laundry with entry to the garage, a door to the side yard and an office space which could also be used as a guest bedroom. Now the show stopper, the rest of the main floor is open concept! There are no walls between the family room, kitchen and dinning room. The kitchen was custom designed by Barzotti. Beautifully crafted and includes a giant 10-foot island that easily sits 6 people, quartz counter tops, stainless-steel appliances. Upstairs: Massive primary bedroom with ensuite (soaker tub, glass shower, double sinks), a large walk-in closet, 3 more large bedrooms and a full washroom. Downstairs: two bonus rooms, rec room, kitchenette and full washroom, large storage room and cold room. Backyard: gorgeous stone patio approximately 560 sqft (2023), and a shed. Private yard with no back neighbors, a gate at the back fence to take walks through the forest which leads to Santa Maria Park. Great location. Close to schools, shopping, parks, river trails, and quick access to 401 or 403. (id:14735)
More About The Location
Myers Rd to Lisbon Pines to Santa maria Drive
Listed by RE/MAX TWIN CITY REALTY INC. BROKERAGE-2.
 Brought to you by your friendly REALTORS® through the MLS® System and TDREB (Tillsonburg District Real Estate Board), courtesy of Brixwork for your convenience.
Brought to you by your friendly REALTORS® through the MLS® System and TDREB (Tillsonburg District Real Estate Board), courtesy of Brixwork for your convenience.
The information contained on this site is based in whole or in part on information that is provided by members of The Canadian Real Estate Association, who are responsible for its accuracy. CREA reproduces and distributes this information as a service for its members and assumes no responsibility for its accuracy.
The trademarks REALTOR®, REALTORS® and the REALTOR® logo are controlled by The Canadian Real Estate Association (CREA) and identify real estate professionals who are members of CREA. The trademarks MLS®, Multiple Listing Service® and the associated logos are owned by CREA and identify the quality of services provided by real estate professionals who are members of CREA. Used under license.
Features
- MLS®: 40781181
- Type: House
- Bedrooms: 4
- Bathrooms: 4
- Square Feet: 3,964 sqft
- Full Baths: 3
- Half Baths: 1
- Parking: 4 (Attached Garage)
- Fireplaces: 1
- Storeys: 2 storeys
- Year Built: 1989
- Construction: Poured Concrete
Rooms and Dimensions
- 4pc Bathroom: 9'10'' x 7'10''
- Bedroom: 15'8'' x 12'2''
- Bedroom: 13'4'' x 10'6''
- Bedroom: 12'3'' x 10'0''
- Full bathroom: 14'6'' x 9'3''
- Primary Bedroom: 23'12'' x 12'7''
- Bonus Room: 20'3'' x 13'8''
- Bonus Room: 11'11'' x 11'1''
- Cold room: 11'7'' x 6'9''
- Utility room: 18'6'' x 11'11''
- Kitchen: 13'3'' x 11'0''
- Family room: 15'9'' x 12'2''
- 3pc Bathroom: 5'11'' x 5'3''
- Dinette: 12'5'' x 8'10''
- Laundry room: 7'6'' x 6'7''
- Office: 10'3'' x 8'10''
- Dining room: 15'11'' x 12'0''
- 2pc Bathroom: 5'3'' x 4'11''
- Kitchen: 22'11'' x 11'11''
- Family room: 18'1'' x 12'5''


















































