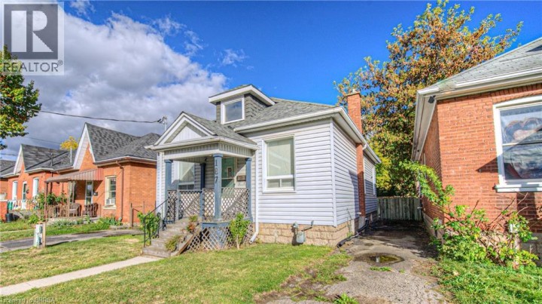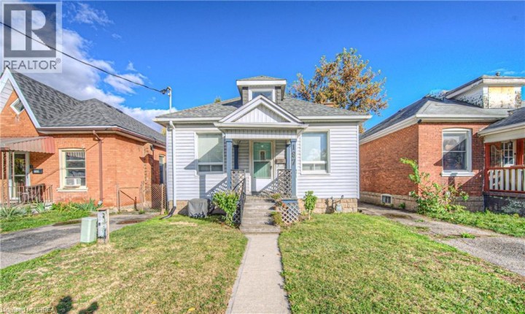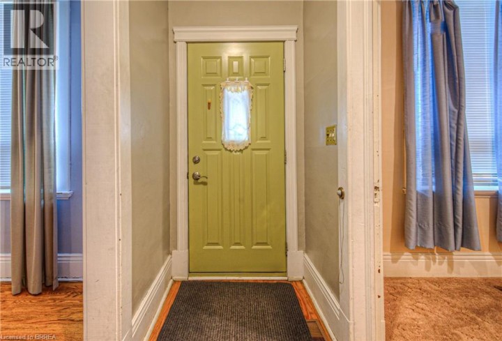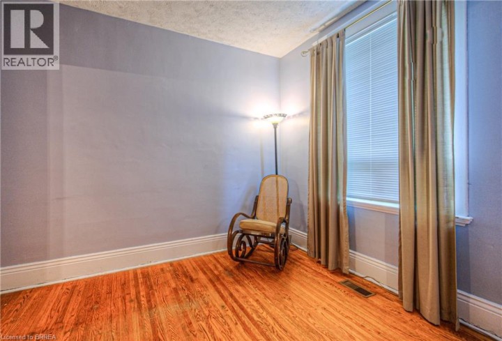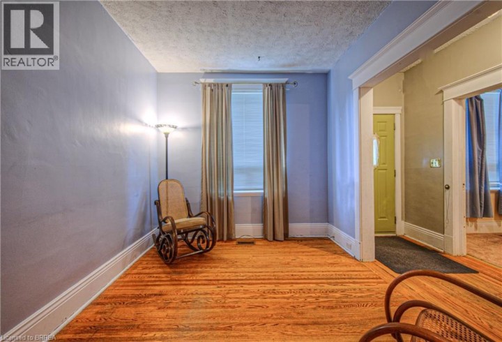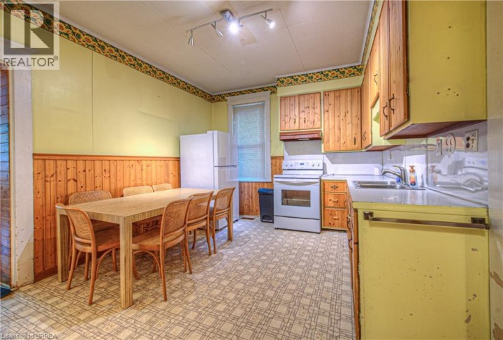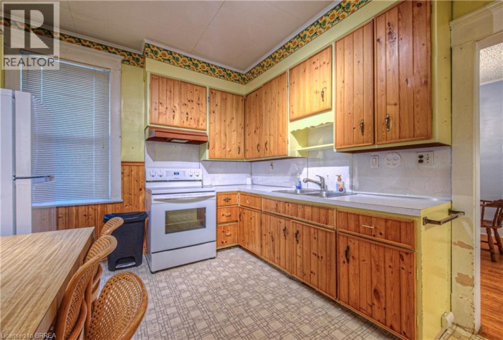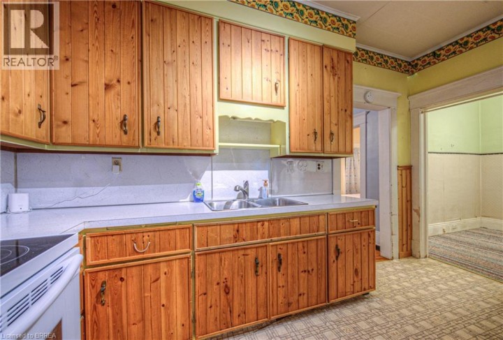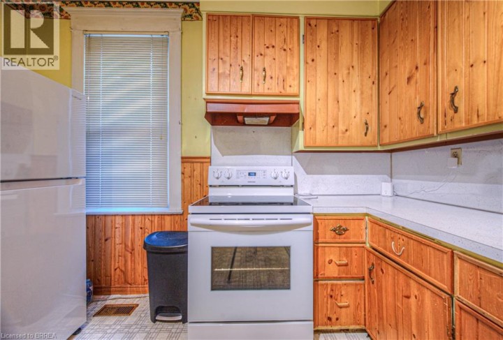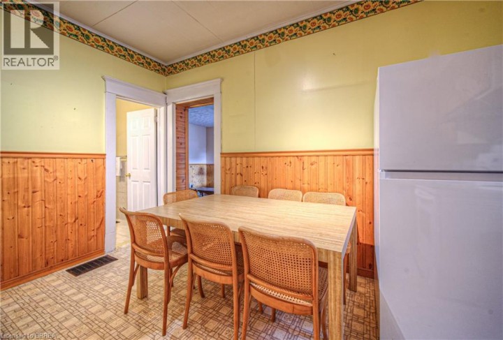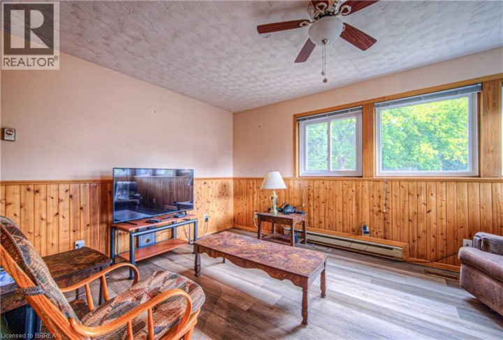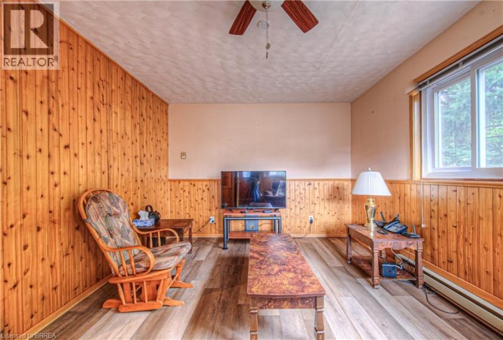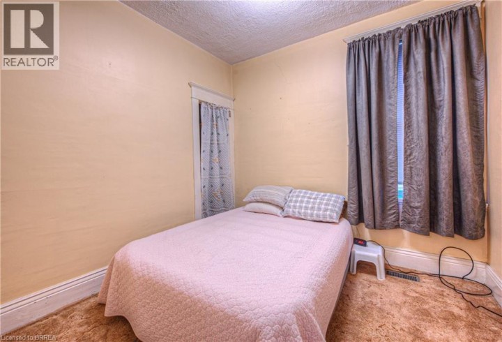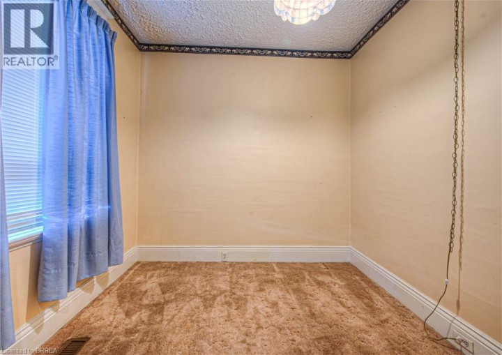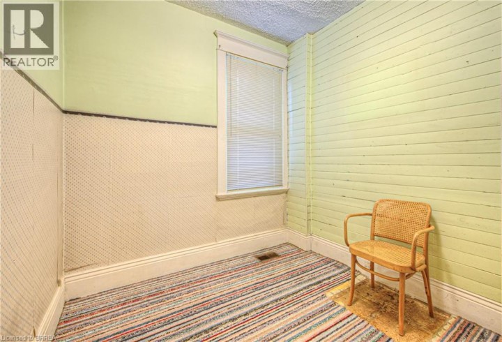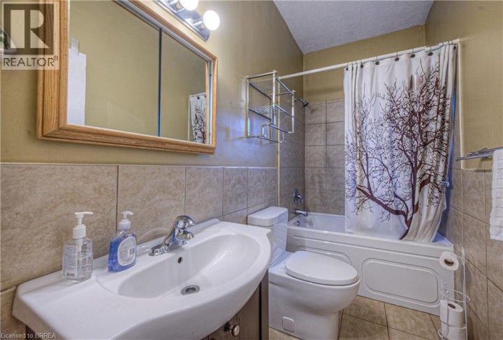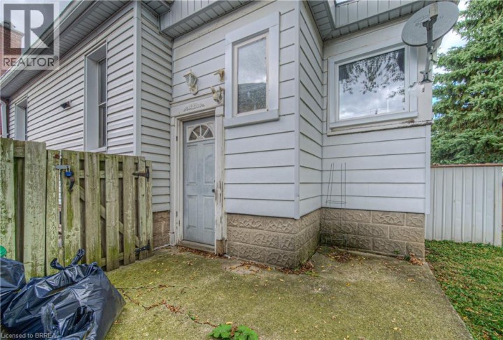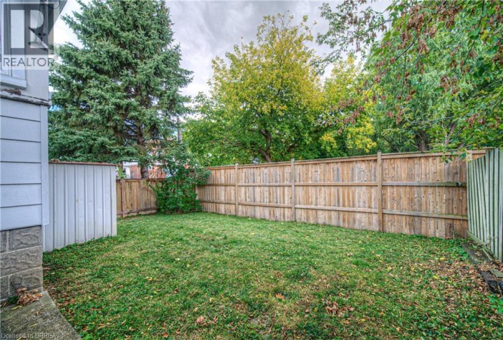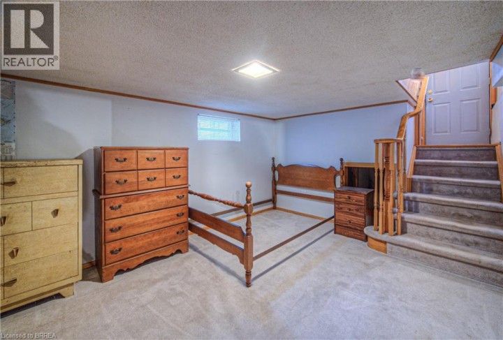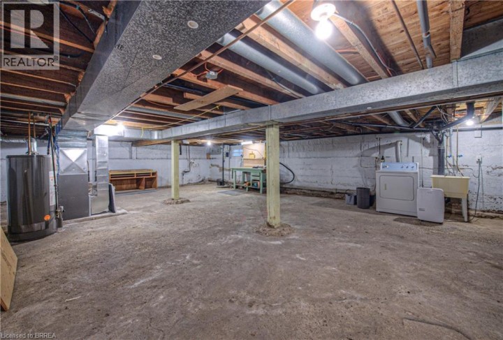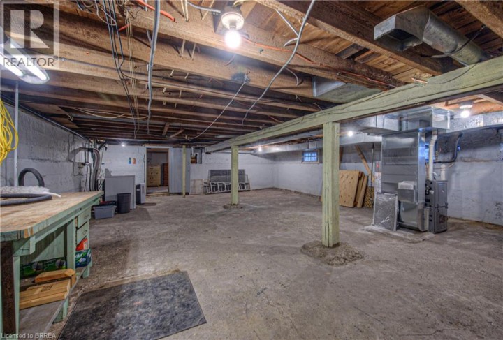
$439,187
About this House
If you\'re searching for a first home or smart investment, 187 Rawdon St is one property you won\'t find anywhere else. Features of this three-bedroom bungalow style home offers ample space, flexibility, and key mechanical upgrades already completed-including a newer furnace, air conditioner, roof, and some windows. The fully fenced yard in perfect for relaxing, entertaining, or having fun with your children and pets. This home is filled with plenty of potential for you to add your personal touches. The full basement provides a bonus space, which can be used as a den, kids room or an office, and the large unfinished basement is a blank canvas to make your ideas come to life. While this home is being sold in as is, where is as it is an Estate sale, the foundation for comfortable living and future value is already set as you can move in and make it your own with minimal effort. Home is located in a central location, close to schools, shopping, parks, the casino, hospital and a short drive to HWY 403 access making it an ideal home even for the commuter. (id:14735)
More About The Location
Located between Wellington St. and Darling St.
Listed by Re/Max Twin City Realty Inc.
 Brought to you by your friendly REALTORS® through the MLS® System and TDREB (Tillsonburg District Real Estate Board), courtesy of Brixwork for your convenience.
Brought to you by your friendly REALTORS® through the MLS® System and TDREB (Tillsonburg District Real Estate Board), courtesy of Brixwork for your convenience.
The information contained on this site is based in whole or in part on information that is provided by members of The Canadian Real Estate Association, who are responsible for its accuracy. CREA reproduces and distributes this information as a service for its members and assumes no responsibility for its accuracy.
The trademarks REALTOR®, REALTORS® and the REALTOR® logo are controlled by The Canadian Real Estate Association (CREA) and identify real estate professionals who are members of CREA. The trademarks MLS®, Multiple Listing Service® and the associated logos are owned by CREA and identify the quality of services provided by real estate professionals who are members of CREA. Used under license.
Features
- MLS®: 40781185
- Type: House
- Bedrooms: 3
- Bathrooms: 1
- Square Feet: 1,285 sqft
- Full Baths: 1
- Parking: 1
- Storeys: 1 storeys
- Year Built: 1900
Rooms and Dimensions
- Other: 34'0'' x 23'2''
- Den: 10'0'' x 14'5''
- 4pc Bathroom: 4'7'' x 9'3''
- Bedroom: 9'3'' x 8'3''
- Bedroom: 9'1'' x 9'4''
- Primary Bedroom: 9'6'' x 9'4''
- Family room: 11'0'' x 16'0''
- Kitchen: 11'3'' x 13'7''
- Dining room: 10'9'' x 13'7''
- Living room: 11'3'' x 9'3''
- Foyer: 11'3'' x 3'11''

