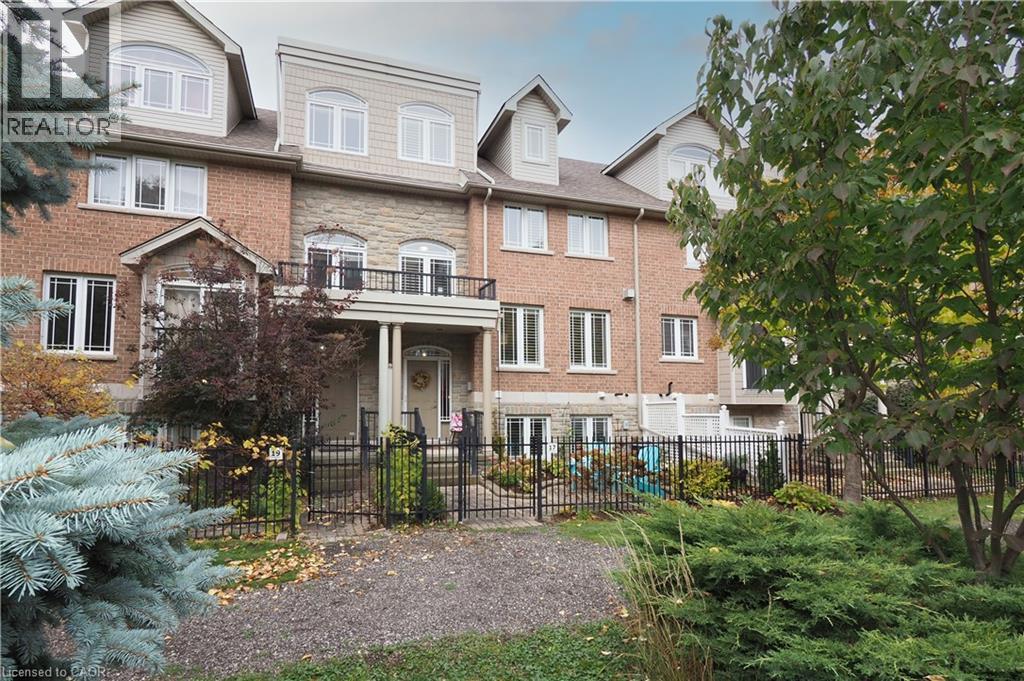
$699,900
About this Townhome
Absolutely Stunning, pride of ownership is so evident! Completely finished from top to bottom! The Main floor is flooded with natural light, Gas f/p with loads of built-ins, gleaming hardwood floors & California shutters. The Kitchen with a walk-in pantry, separate breakfast area and a walk-out to a private patio with plenty of space to entertain! The second level features 2 beds both with Ensuite baths! The primary bedroom with both a walk-in closet & a 2nd double closet! The third level is a fully finished loft with gas fireplace and Juliette balcony with views across the downtown core. The lower walk-out level has a recreation room that doubles as a 3rd bedroom and an additional 2 pc. bath! The fenced patio area with inground sprinkler! Oversized 1.5 car garage makes sure all the bases are covered. Note this is a common area Condo, fees of only $248 looks after your outdoor maintenance (excl patio) and snow removal! (id:14735)
More About The Location
Main Street, right on Wellington, Left on Commonwealth, right on Grosvenor, property on the left
Listed by HOWIE SCHMIDT REALTY INC..
 Brought to you by your friendly REALTORS® through the MLS® System and TDREB (Tillsonburg District Real Estate Board), courtesy of Brixwork for your convenience.
Brought to you by your friendly REALTORS® through the MLS® System and TDREB (Tillsonburg District Real Estate Board), courtesy of Brixwork for your convenience.
The information contained on this site is based in whole or in part on information that is provided by members of The Canadian Real Estate Association, who are responsible for its accuracy. CREA reproduces and distributes this information as a service for its members and assumes no responsibility for its accuracy.
The trademarks REALTOR®, REALTORS® and the REALTOR® logo are controlled by The Canadian Real Estate Association (CREA) and identify real estate professionals who are members of CREA. The trademarks MLS®, Multiple Listing Service® and the associated logos are owned by CREA and identify the quality of services provided by real estate professionals who are members of CREA. Used under license.
Features
- MLS®: 40781597
- Type: Townhome
- Building: 17 Grosvenor N/a Lane, Cambridge
- Bedrooms: 3
- Bathrooms: 3
- Square Feet: 2,173 sqft
- Full Baths: 2
- Half Baths: 1
- Parking: 4 (Attached Garage)
- Fireplaces: 2
- Balcony/Patio: Balcony
- Storeys: 3 storeys
- Year Built: 2003
Rooms and Dimensions
- 4pc Bathroom: Measurements not available
- Bedroom: 13'4'' x 10'0''
- 4pc Bathroom: Measurements not available
- Primary Bedroom: 15'1'' x 12'0''
- Loft: 19'8'' x 14'1''
- 2pc Bathroom: Measurements not available
- Bedroom: 13'0'' x 13'0''
- Kitchen: 20'5'' x 9'0''
- Dining room: 12'3'' x 8'0''
- Living room: 15'4'' x 14'8''


















































