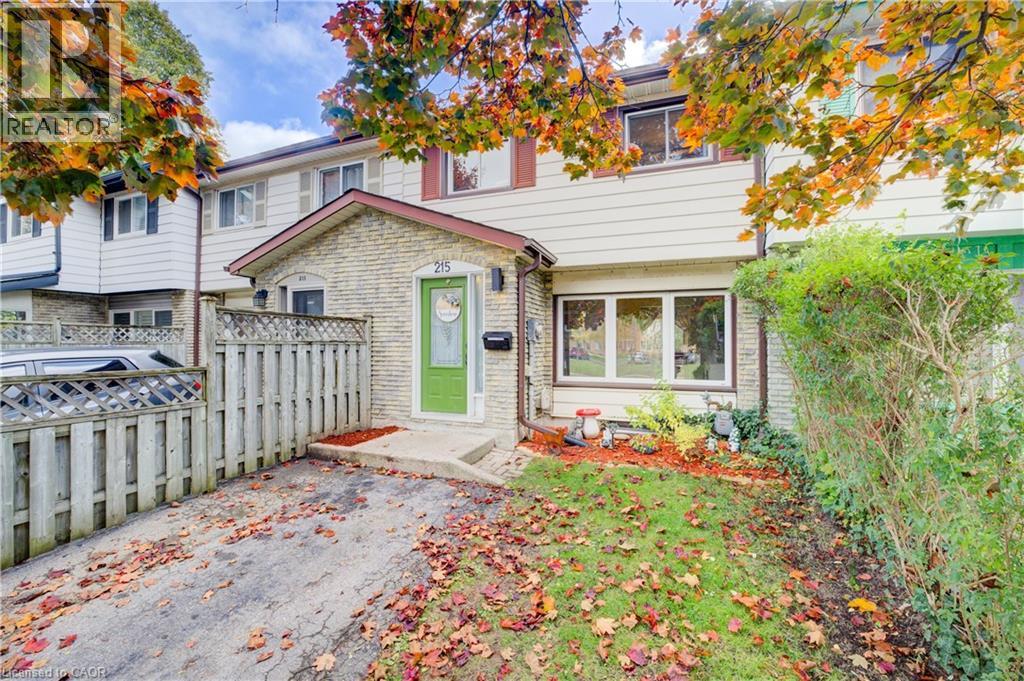
$425,000
About this Townhome
Welcome to 215 Preston Parkway, a move-in ready, updated townhouse in a convenient Cambridge location. This nicely finished 3-bedroom, 2-bath home offers over 1,100 sq ft of stylish living space. Enjoy a beautifully renovated kitchen (2023) featuring warm wood cabinetry, quartz counters, modern backsplash, and stainless steel appliances. The main level also showcases refinished hardwood floors, a spacious living room with large front-facing windows, and a dining area with walkout to a private deck and fenced backyard. Upstairs, all bedrooms are bright and generously sized. The home includes an updated main bathroom, bonus powder room, and a finished basement with extra storage. Located close to schools, parks, shopping, and Highway 401 for commuters. (id:14735)
More About The Location
Turn on to Preston Parkway from Shantz Hill Rd.
Listed by eXp Realty, Brokerage.
 Brought to you by your friendly REALTORS® through the MLS® System and TDREB (Tillsonburg District Real Estate Board), courtesy of Brixwork for your convenience.
Brought to you by your friendly REALTORS® through the MLS® System and TDREB (Tillsonburg District Real Estate Board), courtesy of Brixwork for your convenience.
The information contained on this site is based in whole or in part on information that is provided by members of The Canadian Real Estate Association, who are responsible for its accuracy. CREA reproduces and distributes this information as a service for its members and assumes no responsibility for its accuracy.
The trademarks REALTOR®, REALTORS® and the REALTOR® logo are controlled by The Canadian Real Estate Association (CREA) and identify real estate professionals who are members of CREA. The trademarks MLS®, Multiple Listing Service® and the associated logos are owned by CREA and identify the quality of services provided by real estate professionals who are members of CREA. Used under license.
Features
- MLS®: 40781743
- Type: Townhome
- Building: 215 Preston Parkway, Cambridge
- Bedrooms: 3
- Bathrooms: 2
- Square Feet: 1,509 sqft
- Full Baths: 2
- Parking: 2
- Storeys: 2 storeys
- Year Built: 1975
Rooms and Dimensions
- Primary Bedroom: 12'5'' x 13'7''
- Bedroom: 9'3'' x 9'7''
- Bedroom: 10'2'' x 13'6''
- 4pc Bathroom: 5'0'' x 8'4''
- Utility room: 8'0'' x 11'6''
- Recreation room: 17'3'' x 17'10''
- Laundry room: 9'4'' x 6'0''
- 3pc Bathroom: 9'2'' x 5'3''
- Living room: 17'10'' x 14'1''
- Kitchen: 10'9'' x 11'0''
- Dining room: 7'2'' x 11'1''






























