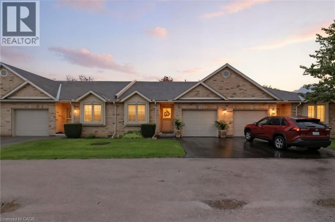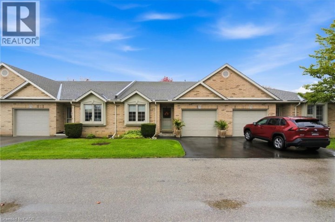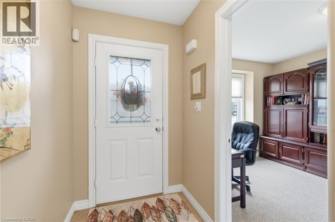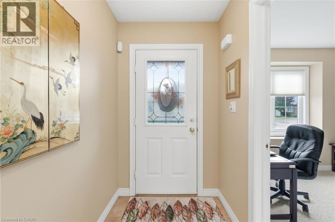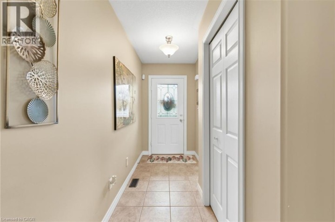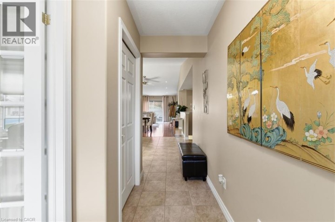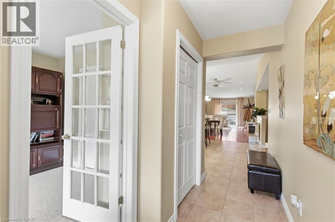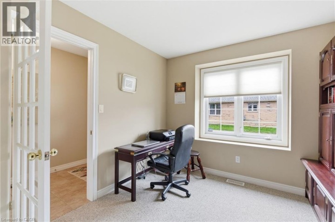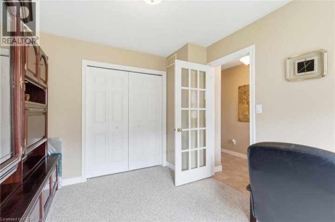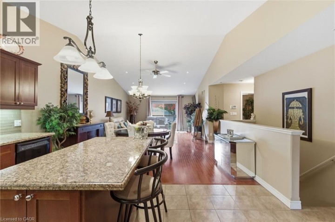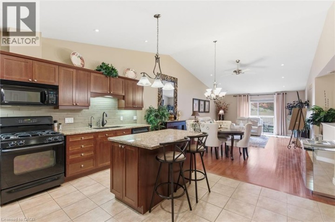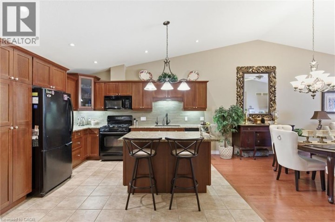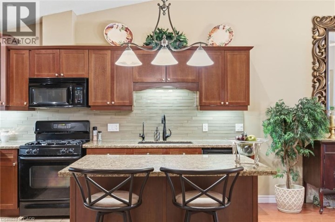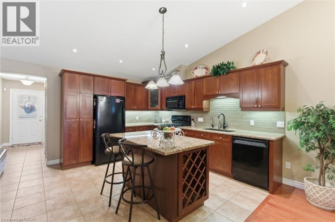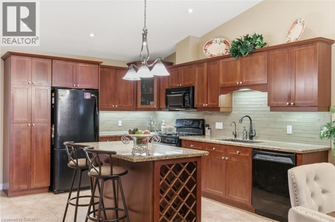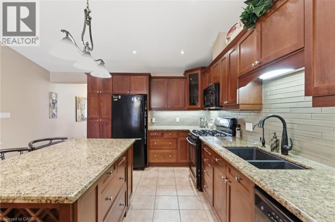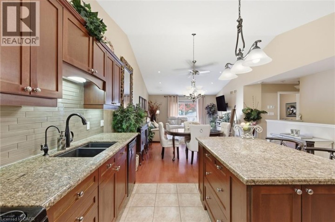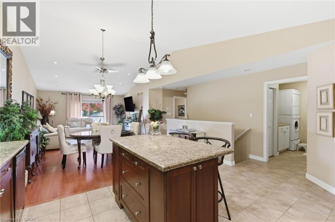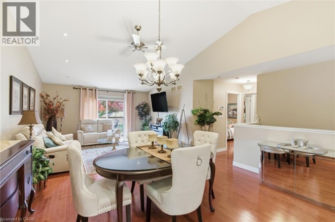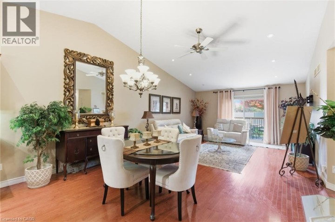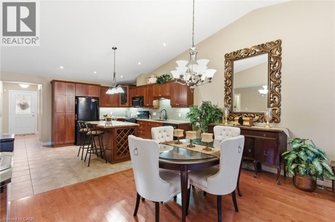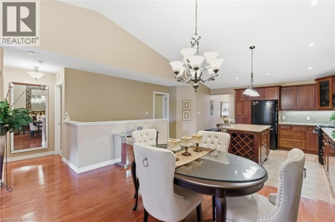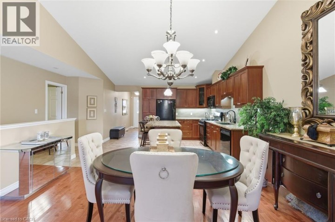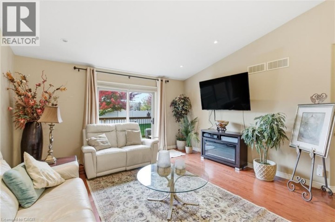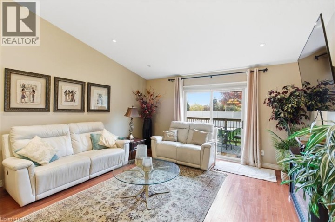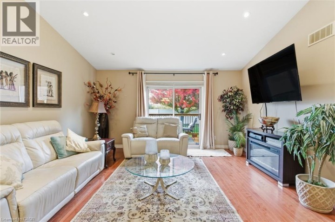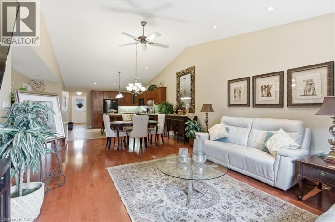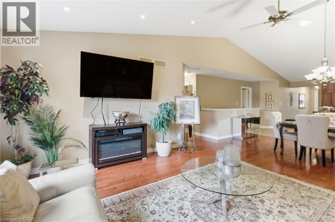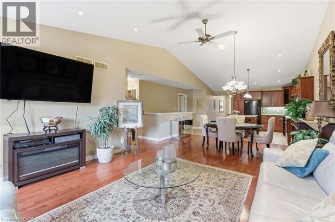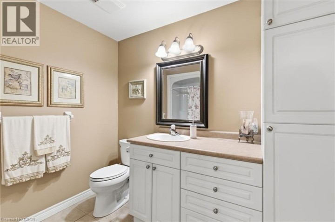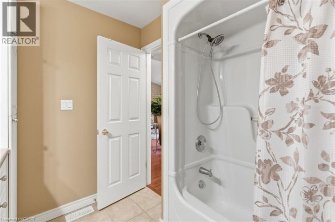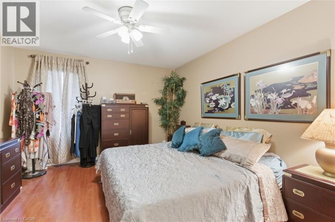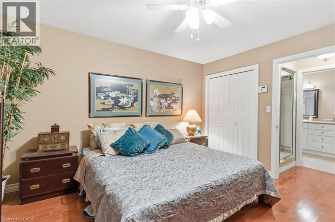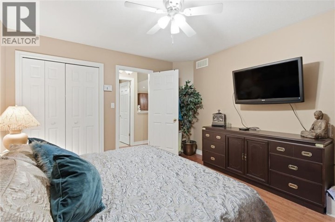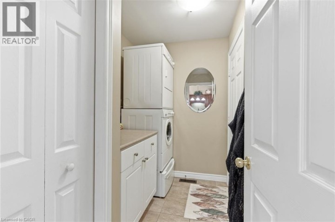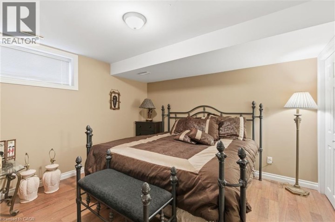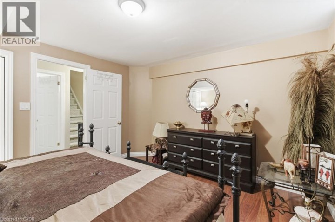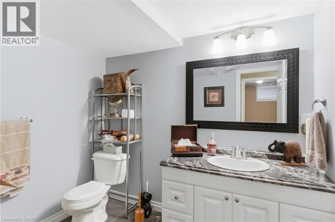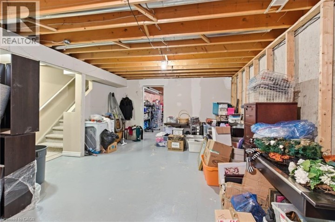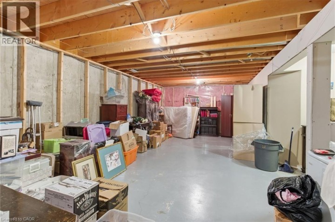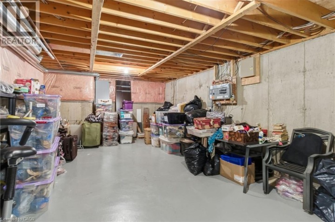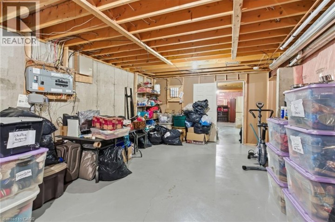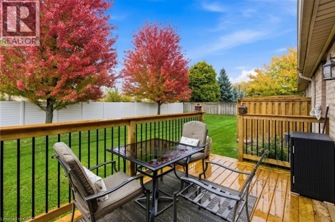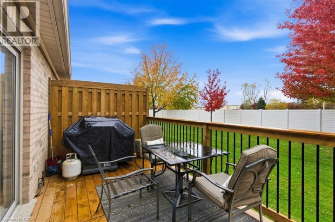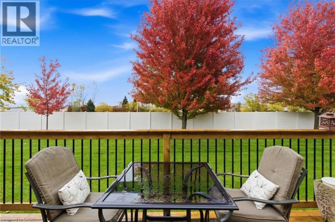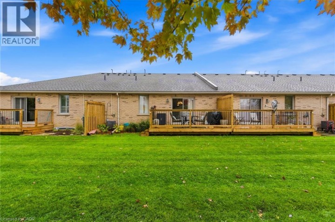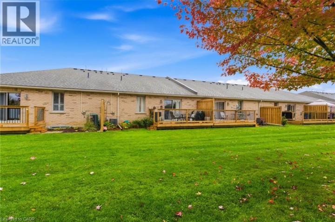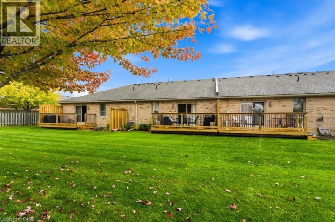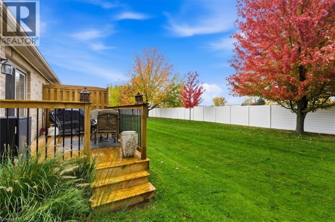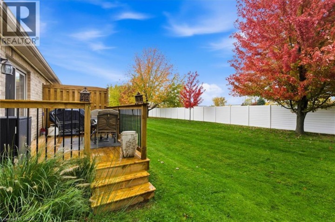
$599,000
About this Townhome
Welcome to this beautifully maintained bungalow townhome nestled in a quiet, well-kept neighbourhood in the heart of Brantford. This pristine, move-in ready home offers open-concept living with a bright and spacious layout, perfect for comfortable everyday living and effortless entertaining. Featuring stunning vaulted ceilings, this home feels airy and inviting from the moment you step inside. The main floor laundry adds convenience, while the three spacious bedrooms and two functional bathrooms provide plenty of room for family or guests. Every detail has been cared for, ensuring a turnkey property that’s ready for you to call home. Enjoy the perfect blend of style, comfort, and low-maintenance living in one of Brantford’s most desirable communities. Minutes away from grocery stores, shopping centers, restaurants and entertainment, and easy access to the 403. Don\'t miss out on this great opportunity! (id:14735)
More About The Location
Off Fairview Dr., right onto West St
Listed by Michael St. Jean Realty Inc..
 Brought to you by your friendly REALTORS® through the MLS® System and TDREB (Tillsonburg District Real Estate Board), courtesy of Brixwork for your convenience.
Brought to you by your friendly REALTORS® through the MLS® System and TDREB (Tillsonburg District Real Estate Board), courtesy of Brixwork for your convenience.
The information contained on this site is based in whole or in part on information that is provided by members of The Canadian Real Estate Association, who are responsible for its accuracy. CREA reproduces and distributes this information as a service for its members and assumes no responsibility for its accuracy.
The trademarks REALTOR®, REALTORS® and the REALTOR® logo are controlled by The Canadian Real Estate Association (CREA) and identify real estate professionals who are members of CREA. The trademarks MLS®, Multiple Listing Service® and the associated logos are owned by CREA and identify the quality of services provided by real estate professionals who are members of CREA. Used under license.
Features
- MLS®: 40781753
- Type: Townhome
- Building: 385 N Park 22 Road, Brantford
- Bedrooms: 3
- Bathrooms: 2
- Square Feet: 1,190 sqft
- Full Baths: 1
- Half Baths: 1
- Parking: 2 (Attached Garage)
- Storeys: 1 storeys
- Year Built: 2005
- Construction: Poured Concrete
Rooms and Dimensions
- Other: 14'10'' x 26'0''
- Other: 12'11'' x 9'3''
- 2pc Bathroom: 8'9'' x 6'11''
- Primary Bedroom: 13'4'' x 12'9''
- Other: 15'2'' x 25'6''
- Foyer: 4'6'' x 11'2''
- Bedroom: 10'0'' x 10'11''
- Laundry room: 8'9'' x 6'9''
- 4pc Bathroom: 8'9'' x 8'2''
- Kitchen: 18'2'' x 13'3''
- Dining room: 21'5'' x 12'3''
- Bedroom: 12'2'' x 13'7''
- Living room: 14'10'' x 12'8''

