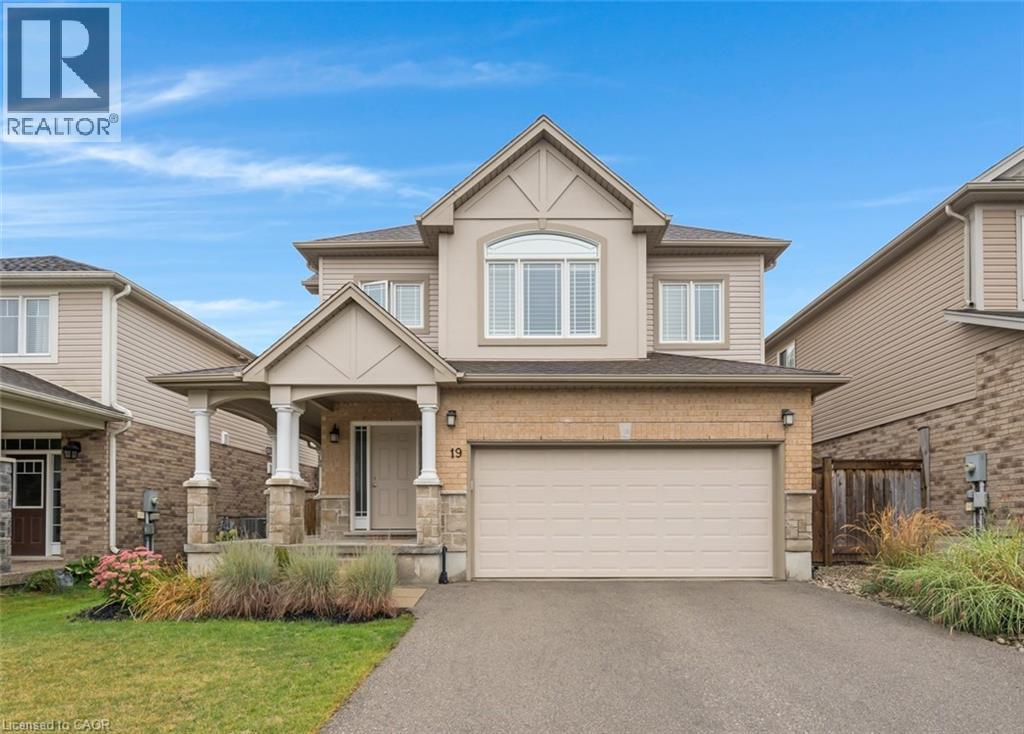
$949,000
About this House
Welcome to 19 Cox Street in the desirable West Galt neighbourhood of Cambridge! This spacious and uniquely designed home offers over 3,300 sq ft of living space, featuring 4 bedrooms, 3.5 bathrooms, and a versatile multi-level layout ideal for families of all sizes. The main level welcomes you with a large living room showcasing a statement fireplace, a bright foyer, and convenient direct access to the double car garage. A half level up, you\'ll find a dedicated dining room with a charming railing cut-out overlooking the living area, and a well-appointed kitchen complete with a centre island and gas range. Walk out from this level to the impressive two-tier deckperfect for entertainingleading to a fully fenced backyard ideal for barbecues and gatherings. The primary suite enjoys its own private level, complete with a walk-in closet and ensuite bathroom for added privacy. The top floor offers three generously sized bedrooms and a beautifully updated main bathroom with a tiled shower. The lower levels provide even more living space, including a spacious family room perfect as a second living area or playroom, plus a fully finished basement with a 3-piece bathroom and a rec room that could be used as a gym, office, or additional storage. This home has everything you need and more! Don\'t miss your chance to own this incredible property in one of Cambridges most sought-after communities! (id:14735)
More About The Location
Hardcastle and Cox
Listed by Corcoran Horizon Realty.
 Brought to you by your friendly REALTORS® through the MLS® System and TDREB (Tillsonburg District Real Estate Board), courtesy of Brixwork for your convenience.
Brought to you by your friendly REALTORS® through the MLS® System and TDREB (Tillsonburg District Real Estate Board), courtesy of Brixwork for your convenience.
The information contained on this site is based in whole or in part on information that is provided by members of The Canadian Real Estate Association, who are responsible for its accuracy. CREA reproduces and distributes this information as a service for its members and assumes no responsibility for its accuracy.
The trademarks REALTOR®, REALTORS® and the REALTOR® logo are controlled by The Canadian Real Estate Association (CREA) and identify real estate professionals who are members of CREA. The trademarks MLS®, Multiple Listing Service® and the associated logos are owned by CREA and identify the quality of services provided by real estate professionals who are members of CREA. Used under license.
Features
- MLS®: 40781776
- Type: House
- Bedrooms: 4
- Bathrooms: 4
- Square Feet: 3,361 sqft
- Full Baths: 3
- Half Baths: 1
- Parking: 4 (Attached Garage)
- Fireplaces: 1
- Storeys: 2 storeys
- Construction: Poured Concrete
Rooms and Dimensions
- Primary Bedroom: 18'10'' x 16'8''
- 5pc Bathroom: Measurements not available
- 3pc Bathroom: Measurements not available
- Bedroom: 11'2'' x 13'3''
- Bedroom: 12'5'' x 11'8''
- Bedroom: 12'4'' x 13'1''
- Recreation room: 15'9'' x 24'1''
- 3pc Bathroom: Measurements not available
- Family room: 30'0'' x 13'8''
- Living room: 15'11'' x 15'1''
- Laundry room: 7'3'' x 11'9''
- Foyer: 7'2'' x 12'9''
- 2pc Bathroom: Measurements not available
- Kitchen: 15'1'' x 14'8''
- Dining room: 15'0'' x 12'10''












































