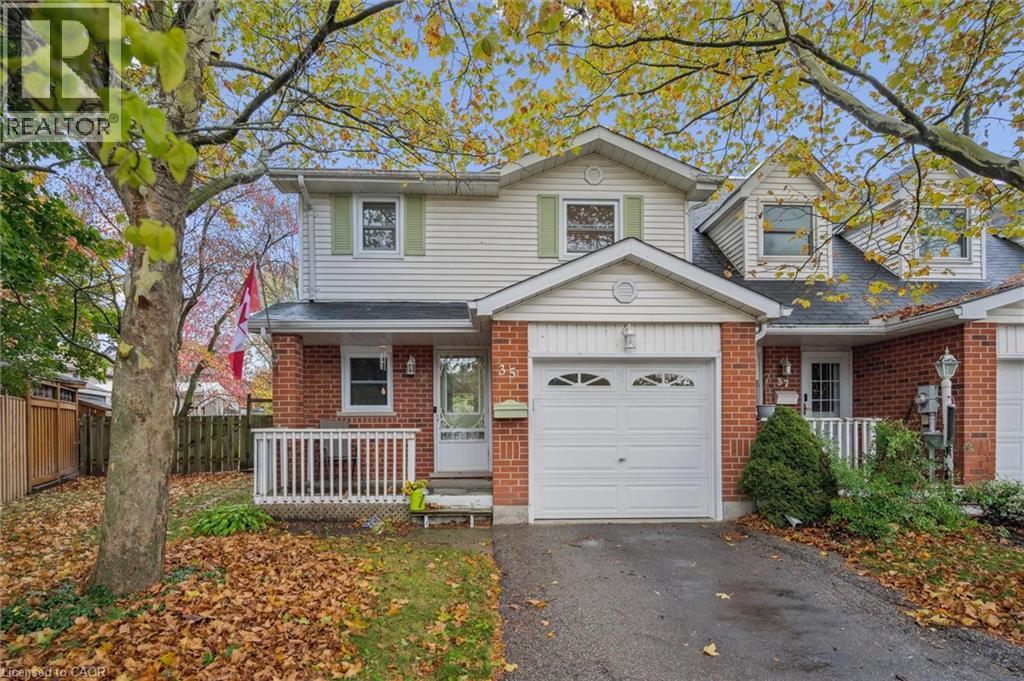
$589,900
About this Townhome
End Unit Townhome with Massive Private Backyard in East Galt! Welcome to this bright and spacious 3-bedroom, 1.5-bathroom end-unit townhome located in the desirable East Galt neighbourhood of Cambridge. This home stands out with its extra-large private backyard — perfect for relaxing, entertaining, or giving kids and pets room to play. NO CONDO FEES, completely freehold! Enjoy the newly finished basement, offering a comfortable rec room or home office space and a roughed-in 3 piece bathroom ready to be completed. The main floor features a functional layout with a cozy living area, dining space, and a kitchen overlooking the yard. Upstairs you’ll find three generous bedrooms and a full bathroom. With a single-car garage and parking for three vehicles total, there’s plenty of room for your family and guests. Located close to schools, parks, shopping, and all major amenities, this move-in-ready home blends comfort, convenience, and space — a rare find in townhome living! Don\'t miss out on this home, book your private viewing today! (id:14735)
More About The Location
Myers Rd to Edgemere Dr.
Listed by RE/MAX TWIN CITY REALTY INC. BROKERAGE-2.
 Brought to you by your friendly REALTORS® through the MLS® System and TDREB (Tillsonburg District Real Estate Board), courtesy of Brixwork for your convenience.
Brought to you by your friendly REALTORS® through the MLS® System and TDREB (Tillsonburg District Real Estate Board), courtesy of Brixwork for your convenience.
The information contained on this site is based in whole or in part on information that is provided by members of The Canadian Real Estate Association, who are responsible for its accuracy. CREA reproduces and distributes this information as a service for its members and assumes no responsibility for its accuracy.
The trademarks REALTOR®, REALTORS® and the REALTOR® logo are controlled by The Canadian Real Estate Association (CREA) and identify real estate professionals who are members of CREA. The trademarks MLS®, Multiple Listing Service® and the associated logos are owned by CREA and identify the quality of services provided by real estate professionals who are members of CREA. Used under license.
Features
- MLS®: 40781781
- Type: Townhome
- Building: 35 Edgemere Drive, Cambridge
- Bedrooms: 3
- Bathrooms: 3
- Square Feet: 1,674 sqft
- Full Baths: 2
- Half Baths: 1
- Parking: 3 (Attached Garage)
- Fireplaces: 1
- Storeys: 2 storeys
- Year Built: 1990
- Construction: Poured Concrete
Rooms and Dimensions
- Primary Bedroom: 10'7'' x 14'2''
- Bedroom: 10'9'' x 15'1''
- Bedroom: 8'10'' x 11'9''
- 4pc Bathroom: 8'10'' x 6'11''
- Utility room: 10'5'' x 7'10''
- Recreation room: 19'7'' x 24'7''
- 3pc Bathroom: 7'11'' x 6'7''
- Living room: 11'3'' x 13'10''
- Kitchen: 8'0'' x 9'3''
- Other: 9'8'' x 19'11''
- Dining room: 8'0'' x 8'5''
- 2pc Bathroom: 5'0'' x 6'5''












































