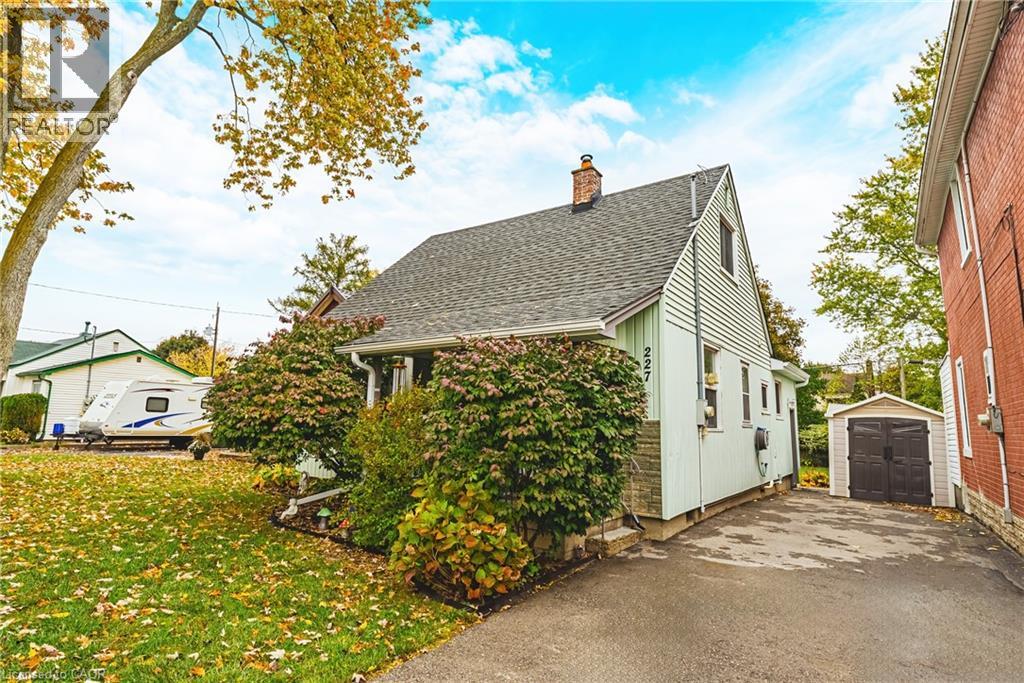
$499,900
About this House
Welcome to 277 Schlueter Street — a charming, story-and-a-half detached home that blends warmth, character, and modern comfort. With 3 bedrooms (including one conveniently located on the main floor) and an updated 3-piece bathroom, this home is ideal for first-time buyers or downsizers looking for a well-cared-for property in a mature, family-friendly neighbourhood. The main floor features an inviting, open concept living and dining area with refinished hardwood floors and a large bay window. The kitchen includes a new glass tile backsplash and stainless-steel appliances. You also have easy access to main floor laundry for added convenience. Upstairs, you’ll find two additional bedrooms offering cozy retreats. Outside, the property continues to impress with a private front porch, a beautiful and large backyard with patio, mature trees, and two garden sheds for extra storage. The wide driveway provides plenty of parking, while newer shingles and a new bay window ensure peace of mind. This home sits on a 45\' x 100\' lot in a central Cambridge location, close to shopping, parks, schools, and major routes. Move-in ready and full of charm, 277 Schlueter Street is a home you’ll fall in love with from the moment you arrive. (id:14735)
More About The Location
Eagle St N to Schlueter St
Listed by RE/MAX Real Estate Centre Inc..
 Brought to you by your friendly REALTORS® through the MLS® System and TDREB (Tillsonburg District Real Estate Board), courtesy of Brixwork for your convenience.
Brought to you by your friendly REALTORS® through the MLS® System and TDREB (Tillsonburg District Real Estate Board), courtesy of Brixwork for your convenience.
The information contained on this site is based in whole or in part on information that is provided by members of The Canadian Real Estate Association, who are responsible for its accuracy. CREA reproduces and distributes this information as a service for its members and assumes no responsibility for its accuracy.
The trademarks REALTOR®, REALTORS® and the REALTOR® logo are controlled by The Canadian Real Estate Association (CREA) and identify real estate professionals who are members of CREA. The trademarks MLS®, Multiple Listing Service® and the associated logos are owned by CREA and identify the quality of services provided by real estate professionals who are members of CREA. Used under license.
Features
- MLS®: 40781795
- Type: House
- Bedrooms: 3
- Bathrooms: 1
- Square Feet: 1,284 sqft
- Full Baths: 1
- Parking: 3
- Storeys: 1.5 storeys
- Year Built: 1947
Rooms and Dimensions
- Bedroom: 12'7'' x 10'1''
- Bedroom: 12'7'' x 9'8''
- Exercise room: 10'6'' x 11'1''
- Dinette: 4'8'' x 9'3''
- Kitchen: 8'1'' x 7'8''
- 3pc Bathroom: 5'8'' x 7'8''
- Laundry room: 7'11'' x 11'4''
- Primary Bedroom: 11'9'' x 12'10''
- Dining room: 11'5'' x 10'1''
- Living room: 11'11'' x 14'10''
- Foyer: 3'10'' x 4'9''





























