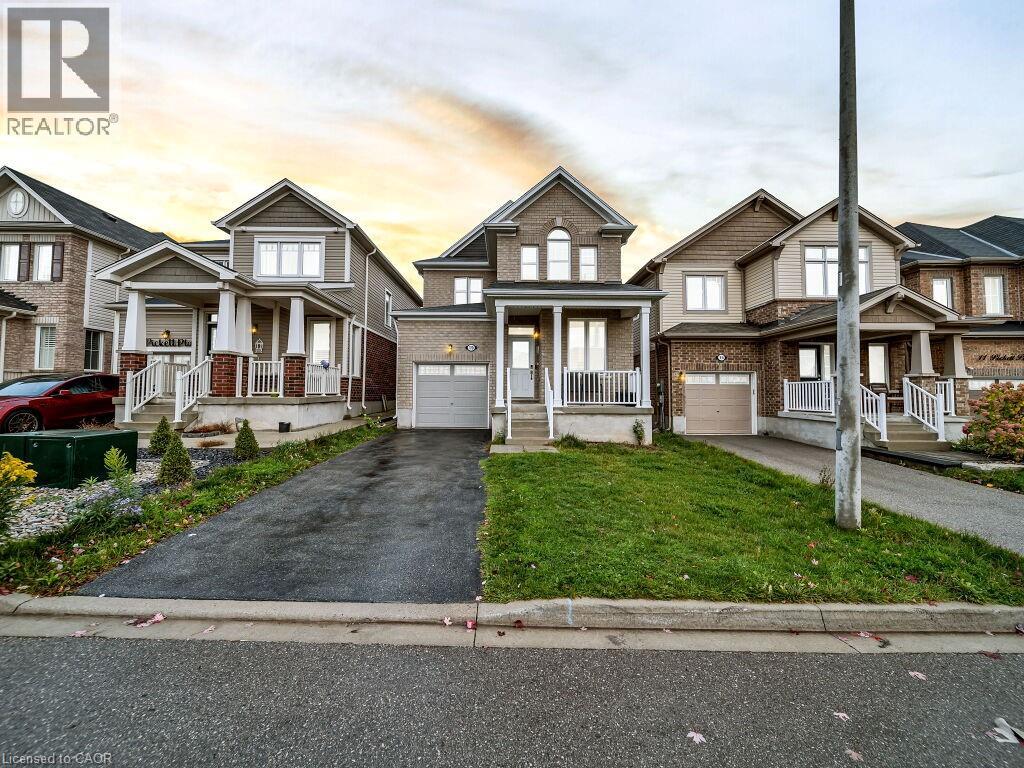
$689,000
About this House
Discover peace and comfort in this beautifully finished Mattamy-built 3+ bedroom, 3-bath home in River Mill community, surrounded by trees and just steps from the peaceful Speed River. Enjoy nearby wooded trails, a park, and quick access to Hwy 401, Costco, shops, restaurants, and cinemas. Inside, natural light fills the home’s 9-foot ceilings and oak hardwood floors, complemented by fresh paint and modern LED lighting for a warm, airy feel. The open-concept main floor features a stylish kitchen, granite counters, an oak island, and stainless steel appliances, opening into a bright dining and family room with double patio doors to a private backyard. Upstairs offers a versatile loft, a serene primary suite with walk-in closet and ensuite, plus two additional bedrooms and a full bathroom. upstair laundary with a modern Samsung washer and dryer provide everyday convenience. The. The fully finished basement provides extra living space—perfect for a recreation room, home gym, or guest suite—beautifully designed to match the home’s elegant style. With updated vanities, a hot water heater, HRV system, owned water softener, and smart Ecobee4 thermostat, this home blends natural charm with modern convenience. (id:14735)
More About The Location
From 401, Exit on Hwy 24 Hespeler, Go North, Left (West) on Maple Grove, Left (South) on Compass Trail, Left (East) on Pointer St, Right (South) on Pickett Place.
Listed by RE/MAX REAL ESTATE CENTRE INC..
 Brought to you by your friendly REALTORS® through the MLS® System and TDREB (Tillsonburg District Real Estate Board), courtesy of Brixwork for your convenience.
Brought to you by your friendly REALTORS® through the MLS® System and TDREB (Tillsonburg District Real Estate Board), courtesy of Brixwork for your convenience.
The information contained on this site is based in whole or in part on information that is provided by members of The Canadian Real Estate Association, who are responsible for its accuracy. CREA reproduces and distributes this information as a service for its members and assumes no responsibility for its accuracy.
The trademarks REALTOR®, REALTORS® and the REALTOR® logo are controlled by The Canadian Real Estate Association (CREA) and identify real estate professionals who are members of CREA. The trademarks MLS®, Multiple Listing Service® and the associated logos are owned by CREA and identify the quality of services provided by real estate professionals who are members of CREA. Used under license.
Features
- MLS®: 40781815
- Type: House
- Bedrooms: 3
- Bathrooms: 3
- Square Feet: 2,430 sqft
- Full Baths: 2
- Half Baths: 1
- Parking: 3 (Attached Garage)
- Fireplaces: 1
- Storeys: 2 storeys
- Year Built: 2018
- Construction: Poured Concrete
Rooms and Dimensions
- Full bathroom: 12'0'' x 6'4''
- 3pc Bathroom: 8'8'' x 5'9''
- Laundry room: 8'0'' x 5'8''
- Bedroom: 10'2'' x 11'7''
- Bedroom: 10'2'' x 10'0''
- Primary Bedroom: 13'0'' x 15'4''
- Storage: 23'0'' x 25'0''
- Cold room: 6'0'' x 9'0''
- 2pc Bathroom: 3'5'' x 7'6''
- Mud room: 4'0'' x 5'0''
- Kitchen: 10'0'' x 9'0''
- Breakfast: 10'0'' x 9'0''
- Great room: 11'5'' x 16'0''
- Dining room: 11'2'' x 11'0''
- Den: 7'0'' x 9'0''









































