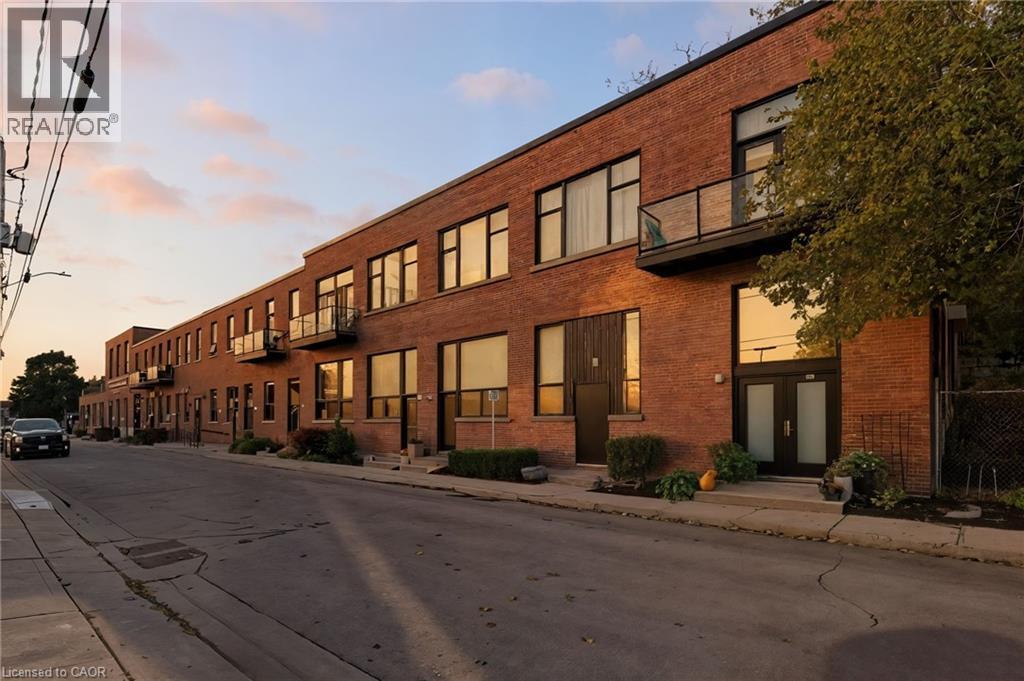
$484,900
About this Condo
Welcome to Spruce Street Lofts, where industrial heritage meets modern style in the heart of East Galt. This spacious 947 square foot loft blends original character, and boasts a two bedroom, two bathroom set up, with loft vibes accentuated by exposed brick, soaring ceilings, and oversized windows, the contemporary finishes for a truly one-of-a-kind living experience. Steps from the Grand River, the Gaslight District, cafés, shops, trails, and parks, this location offers both urban walkability and natural beauty.Residents enjoy secure entry, a fitness centre, party room, parking, and storage. With its generous floorplan, unique charm, and unbeatable location, this unit is perfect for professionals, downsizers, or investors looking for something special in Cambridge.Historic charm meets Modern comfort, with Downtown convenience. Welcome home to 203- 85 Spruce Street! (id:14735)
More About The Location
Dundas St N/Spruce St
Listed by Michael St. Jean Realty Inc..
 Brought to you by your friendly REALTORS® through the MLS® System and TDREB (Tillsonburg District Real Estate Board), courtesy of Brixwork for your convenience.
Brought to you by your friendly REALTORS® through the MLS® System and TDREB (Tillsonburg District Real Estate Board), courtesy of Brixwork for your convenience.
The information contained on this site is based in whole or in part on information that is provided by members of The Canadian Real Estate Association, who are responsible for its accuracy. CREA reproduces and distributes this information as a service for its members and assumes no responsibility for its accuracy.
The trademarks REALTOR®, REALTORS® and the REALTOR® logo are controlled by The Canadian Real Estate Association (CREA) and identify real estate professionals who are members of CREA. The trademarks MLS®, Multiple Listing Service® and the associated logos are owned by CREA and identify the quality of services provided by real estate professionals who are members of CREA. Used under license.
Features
- MLS®: 40781892
- Type: Condo
- Building: 85 N Spruce 203 Street, Cambridge
- Bedrooms: 2
- Bathrooms: 2
- Square Feet: 947 sqft
- Full Baths: 2
- Parking: 1 (Attached Garage)
- Balcony/Patio: Balcony
- View: City view
- Storeys: 1 storeys
- Year Built: 2009
Rooms and Dimensions
- Utility room: 6'11'' x 5'4''
- 4pc Bathroom: 8'3'' x 5'4''
- 3pc Bathroom: 8'3'' x 5'4''
- Laundry room: 3'2'' x 3'11''
- Bedroom: 12'11'' x 15'5''
- Bedroom: 13'0'' x 11'6''
- Living room: 16'7'' x 11'10''
- Kitchen: 16'7'' x 9'2''








































