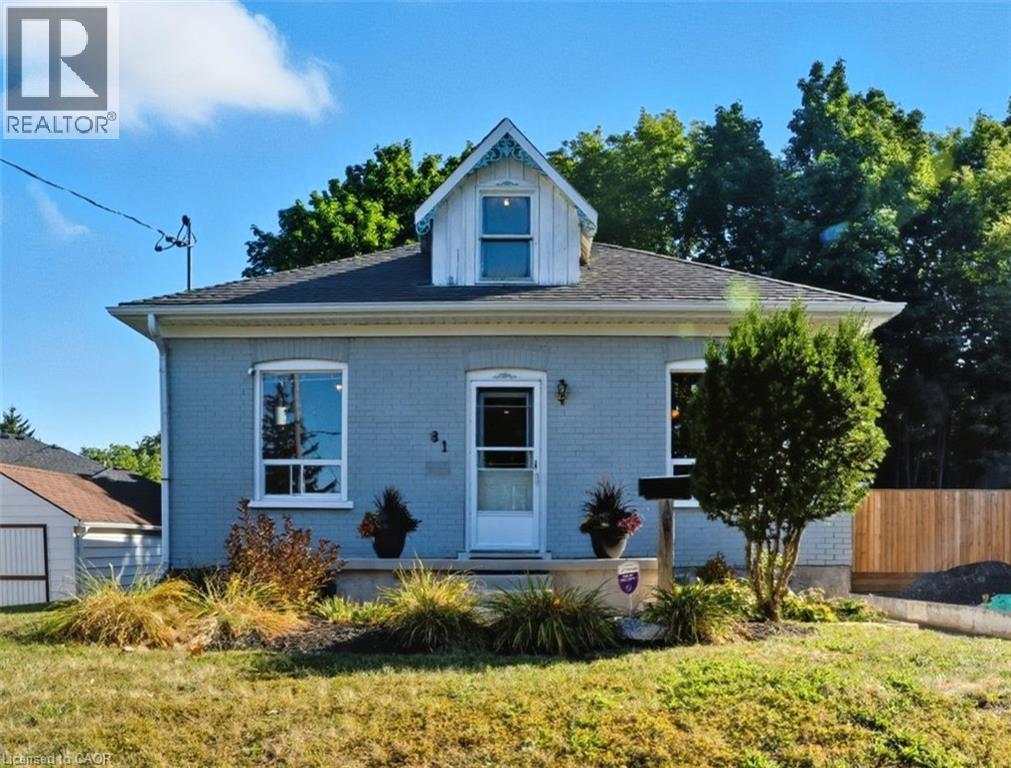
$550,000
About this House
Welcome to this charming one-and-a-half-storey home in the heart of Hespeler, just a short walk to shops, restaurants, scenic trails, and 401 access. This home features two bedrooms on the main floor plus an additional bedroom upstairs. The family and dining rooms flow seamlessly into the renovated kitchen, creating a great space for everyday living. Downstairs, you’ll find a rec room, bathroom, and a bonus room that’s perfect for a home office, playroom, or studio. A mudroom off the kitchen leads to the private, fenced backyard—ideal for entertaining. The detached garage includes a bonus second level with hydro, offering endless possibilities for a workshop, yoga studio, or hobby room. The driveway has ample parking with a gate towards the back for extra security . Notable upgrade include kitchen renovation 2022, new windows in the back of the house, roof 2010 (30yr shingles), Furnace and A/C 2016, Front porch 2024, Fridge/Stove 2022, Electrical panel with Energy rating of 57 and hard wired smoke detectors. (id:14735)
More About The Location
Edward St to Beech Ave.
Listed by Real Broker Ontario Ltd..
 Brought to you by your friendly REALTORS® through the MLS® System and TDREB (Tillsonburg District Real Estate Board), courtesy of Brixwork for your convenience.
Brought to you by your friendly REALTORS® through the MLS® System and TDREB (Tillsonburg District Real Estate Board), courtesy of Brixwork for your convenience.
The information contained on this site is based in whole or in part on information that is provided by members of The Canadian Real Estate Association, who are responsible for its accuracy. CREA reproduces and distributes this information as a service for its members and assumes no responsibility for its accuracy.
The trademarks REALTOR®, REALTORS® and the REALTOR® logo are controlled by The Canadian Real Estate Association (CREA) and identify real estate professionals who are members of CREA. The trademarks MLS®, Multiple Listing Service® and the associated logos are owned by CREA and identify the quality of services provided by real estate professionals who are members of CREA. Used under license.
Features
- MLS®: 40781946
- Type: House
- Bedrooms: 4
- Bathrooms: 2
- Square Feet: 1,787 sqft
- Full Baths: 2
- Parking: 5 (Detached Garage)
- Storeys: 1.5 storeys
- Construction: Stone
Rooms and Dimensions
- Bedroom: 22'11'' x 12'6''
- 3pc Bathroom: Measurements not available
- Bedroom: 12'0'' x 7'0''
- Recreation room: 11'11'' x 13'5''
- 3pc Bathroom: Measurements not available
- Bedroom: 10'9'' x 10'11''
- Primary Bedroom: 8'11'' x 11'1''
- Living room: 15'10'' x 11'0''
- Dining room: 9'9'' x 11'9''
- Kitchen: 9'9'' x 8'3''































