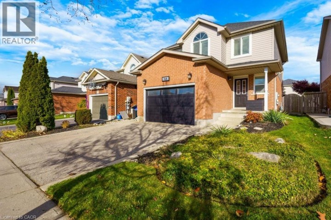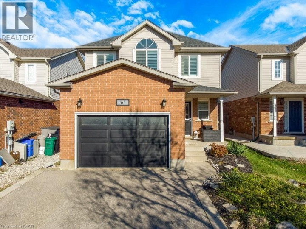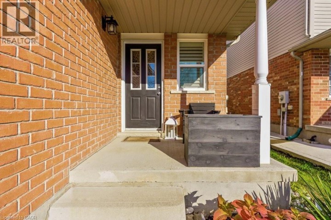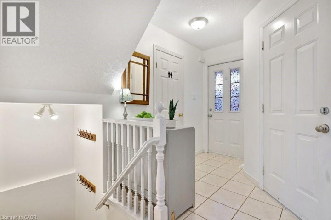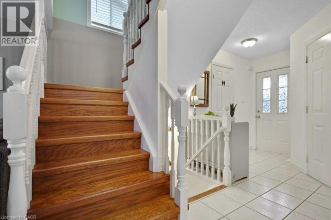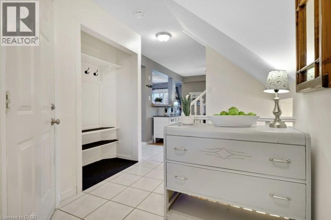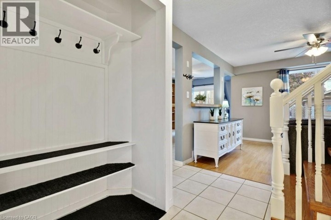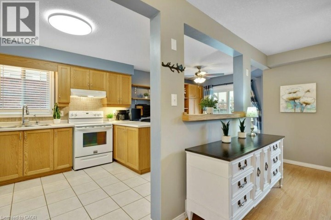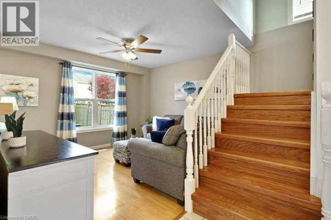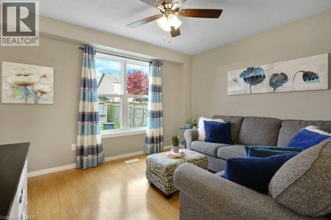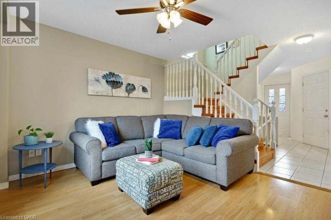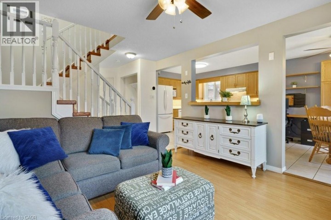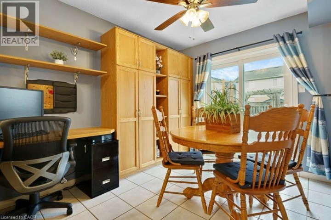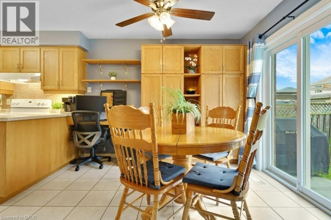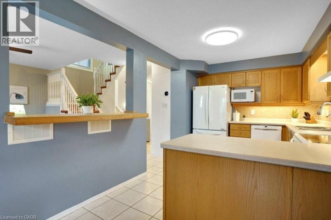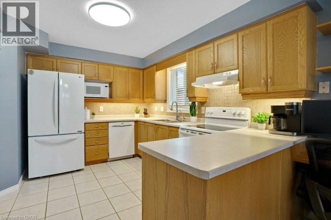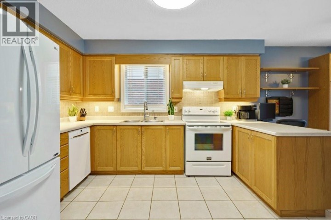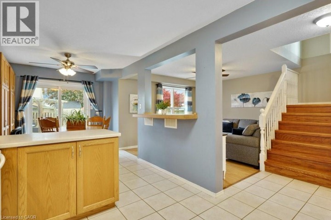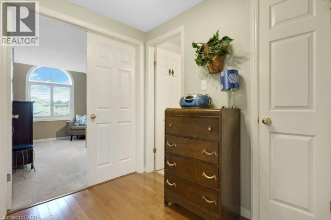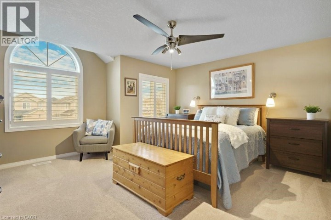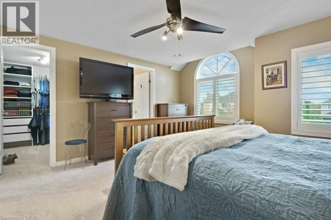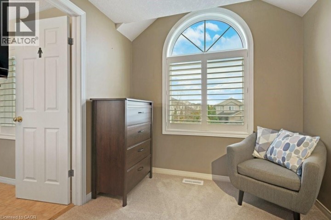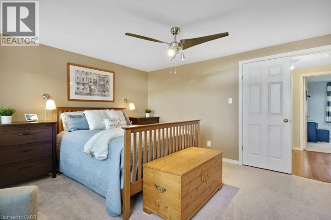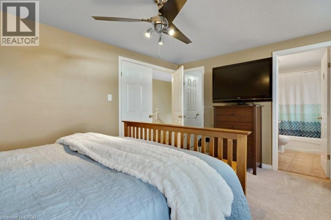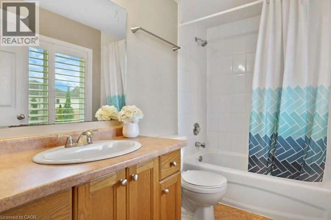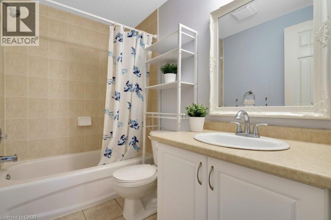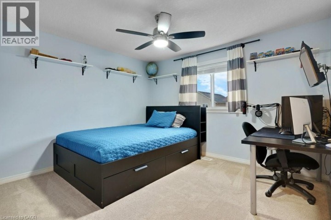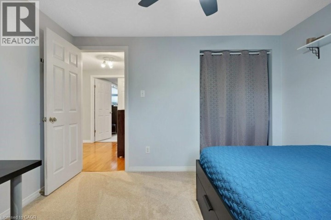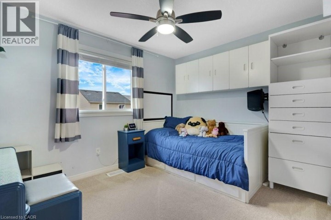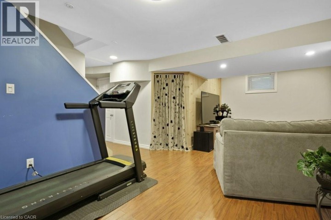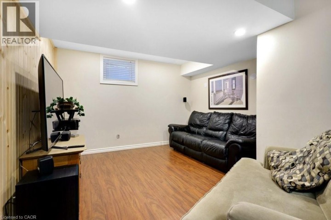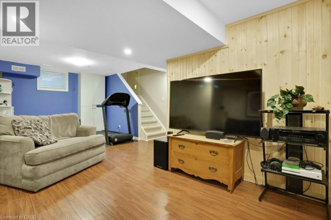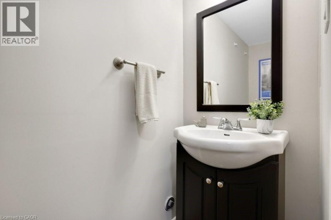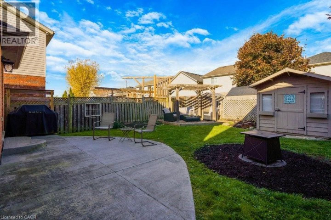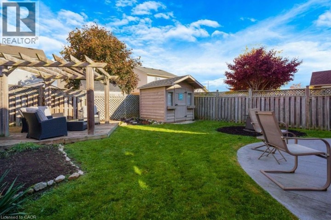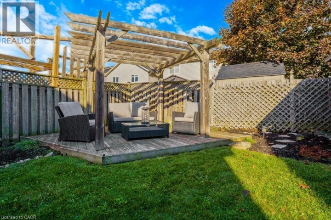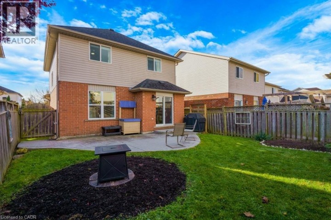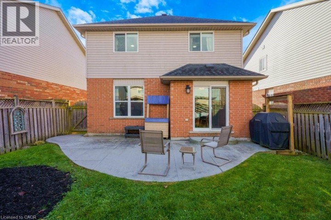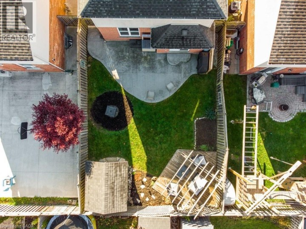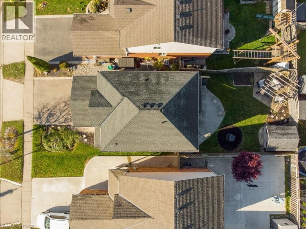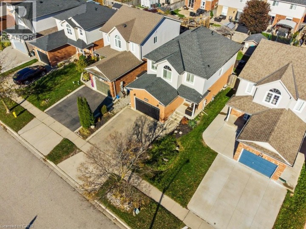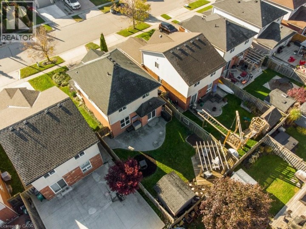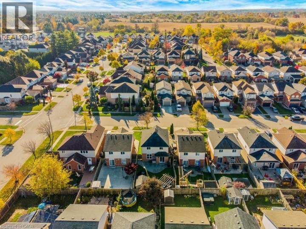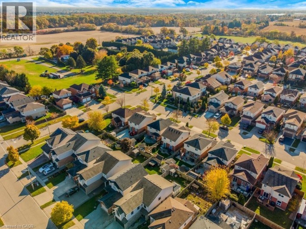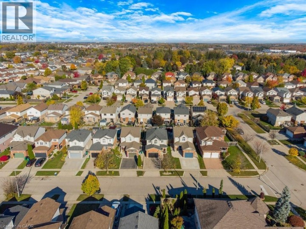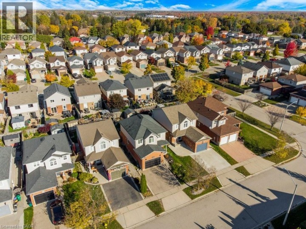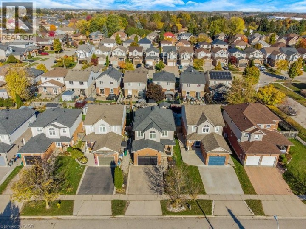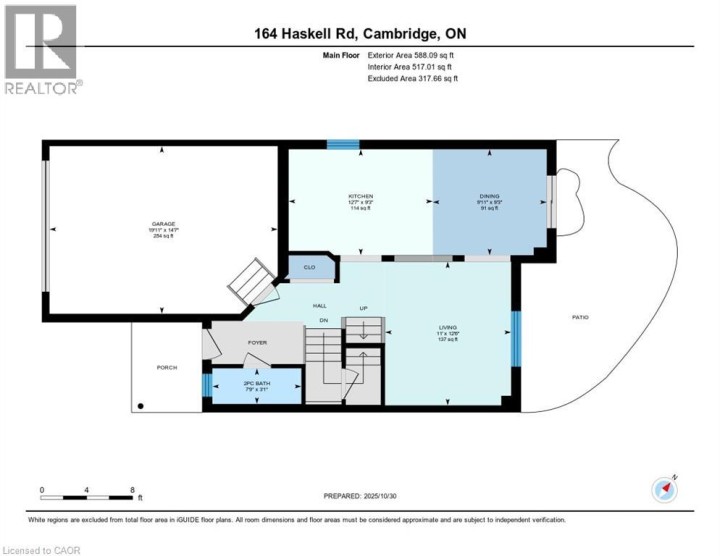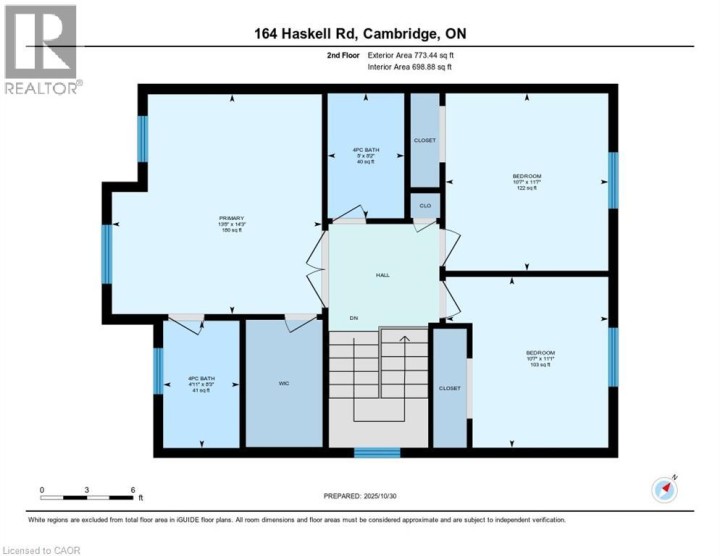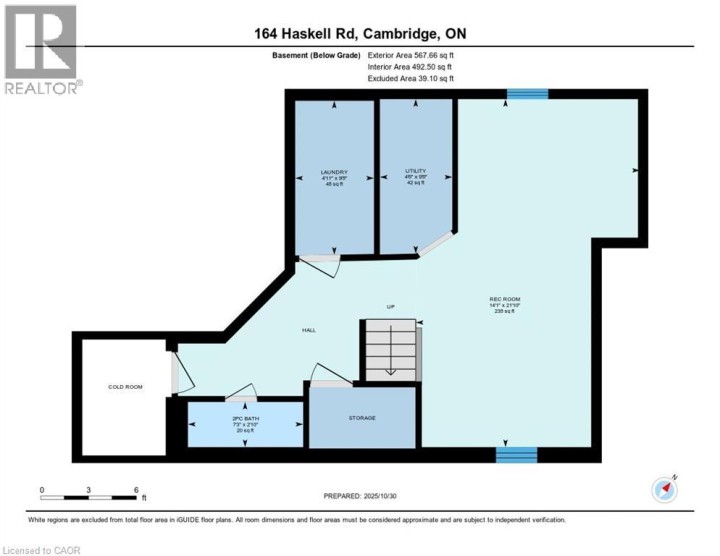
$697,500
About this House
Welcome to 164 Haskell Road located in the sought-after Franklin Pond community of East Galt. This 3-bedroom, 4-bath home offers comfort and convenience in a family-friendly neighbourhood. Enjoy nearby parks, trails, popular schools, and green space, all within minutes of shopping and major routes. The main floor features a bright, open layout with access to a private fenced yard. Upstairs are three bedrooms, including a primary with ensuite and walk-in closet. The finished lower level adds flexible living space . A great opportunity to own in one of Cambridge’s most desirable areas — close to everything East Galt has to offer. This one owner home has been well cared for and has seen many updates including new upper level carpet (2025), high efficiency furnace (2023), Patio door (2021), And insulated garage door (2020) to name a few. (id:14735)
More About The Location
Lilywood to Foxmeadow to Haskell
Listed by ROYAL LEPAGE CROWN REALTY SERVICES, BROKERAGE.
 Brought to you by your friendly REALTORS® through the MLS® System and TDREB (Tillsonburg District Real Estate Board), courtesy of Brixwork for your convenience.
Brought to you by your friendly REALTORS® through the MLS® System and TDREB (Tillsonburg District Real Estate Board), courtesy of Brixwork for your convenience.
The information contained on this site is based in whole or in part on information that is provided by members of The Canadian Real Estate Association, who are responsible for its accuracy. CREA reproduces and distributes this information as a service for its members and assumes no responsibility for its accuracy.
The trademarks REALTOR®, REALTORS® and the REALTOR® logo are controlled by The Canadian Real Estate Association (CREA) and identify real estate professionals who are members of CREA. The trademarks MLS®, Multiple Listing Service® and the associated logos are owned by CREA and identify the quality of services provided by real estate professionals who are members of CREA. Used under license.
Features
- MLS®: 40782033
- Type: House
- Bedrooms: 3
- Bathrooms: 4
- Square Feet: 1,741 sqft
- Full Baths: 2
- Half Baths: 2
- Parking: 3 (Attached Garage)
- Storeys: 2 storeys
- Year Built: 2003
Rooms and Dimensions
- 4pc Bathroom: Measurements not available
- Bedroom: 11'0'' x 9'0''
- Bedroom: 11'6'' x 10'8''
- Full bathroom: Measurements not available
- Primary Bedroom: 14'2'' x 11'6''
- 2pc Bathroom: Measurements not available
- Laundry room: 9'8'' x 4'11''
- Family room: 21'10'' x 14'1''
- Family room: 20'6'' x 14'8''
- 2pc Bathroom: Measurements not available
- Foyer: 7'0'' x 3'6''
- Dinette: 86'8'' x 2'
- Kitchen: 12'10'' x 9'2''
- Living room: 12'7'' x 11'0''

