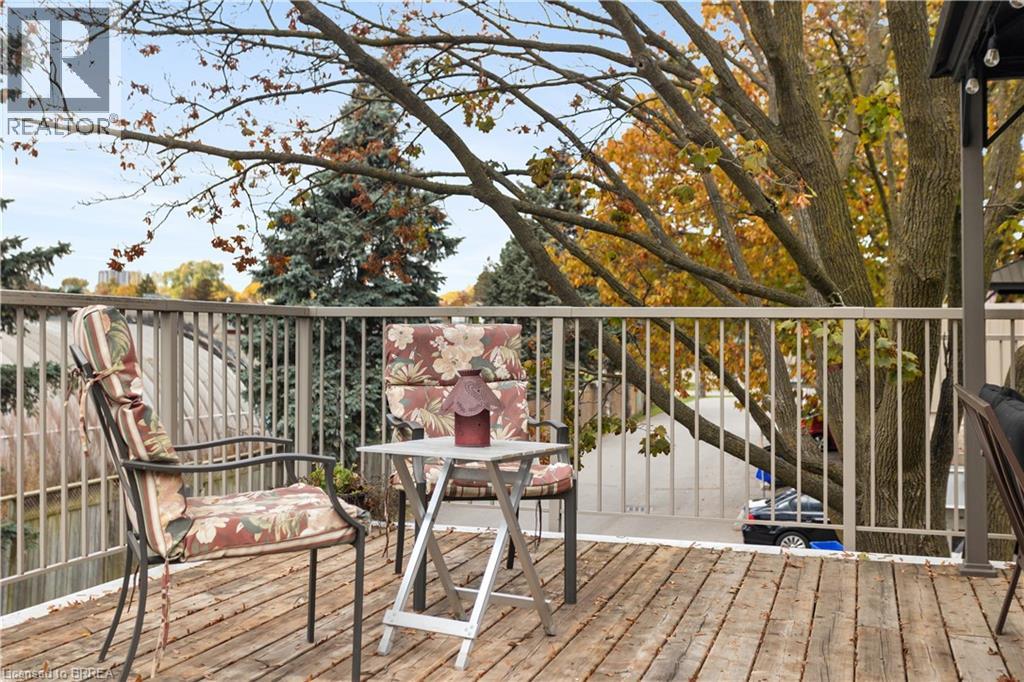
$439,000
About this Condo
Welcome to this bright and spacious 3-bedroom, 2-bath two-story condo perfectly located in highly sought-after North Galt! Featuring a modern open-concept layout, and large window offering plenty of sunshine that overlooks a quiet pathway. A spacious kitchen with ample cabinetry and a casual dining area opens seamlessly to a warm, inviting living room. You can step out to a bright, open-air retreat patio perfect for morning coffee or entertaining. Upstairs you’ll find three generous bedrooms, including a primary suite with great closet space. The location is just minutes from Hwy 401, shopping, schools, and parks, making this home ideal for commuters, first-time buyers, or investors. Enjoy the convenience of in-unit laundry, parking, and low-maintenance living. Move-in ready, and priced to sell— urban sophistication and effortless living — everything you need, just steps from your door. Don’t miss your chance to call this North Galt condo home. (id:14735)
More About The Location
Franklin boulevard to Glamis road.
Listed by Re/Max Twin City Realty Inc..
 Brought to you by your friendly REALTORS® through the MLS® System and TDREB (Tillsonburg District Real Estate Board), courtesy of Brixwork for your convenience.
Brought to you by your friendly REALTORS® through the MLS® System and TDREB (Tillsonburg District Real Estate Board), courtesy of Brixwork for your convenience.
The information contained on this site is based in whole or in part on information that is provided by members of The Canadian Real Estate Association, who are responsible for its accuracy. CREA reproduces and distributes this information as a service for its members and assumes no responsibility for its accuracy.
The trademarks REALTOR®, REALTORS® and the REALTOR® logo are controlled by The Canadian Real Estate Association (CREA) and identify real estate professionals who are members of CREA. The trademarks MLS®, Multiple Listing Service® and the associated logos are owned by CREA and identify the quality of services provided by real estate professionals who are members of CREA. Used under license.
Features
- MLS®: 40782231
- Type: Condo
- Building: 65 Glamis 17 Street, Cambridge
- Bedrooms: 3
- Bathrooms: 2
- Square Feet: 1,050 sqft
- Full Baths: 1
- Half Baths: 1
- Parking: 1 (Carport)
- Balcony/Patio: Balcony
- Storeys: 2 storeys
- Year Built: 1977
Rooms and Dimensions
- 4pc Bathroom: 7'0'' x 7'2''
- Bedroom: 6'11'' x 7'2''
- Bedroom: 10'5'' x 10'6''
- Primary Bedroom: 10'8'' x 13'5''
- Living room: 16'1'' x 12'0''
- Kitchen: 19'5'' x 10'8''
- 2pc Bathroom: Measurements not available
- Recreation room: 34'9'' x 10'7''




















