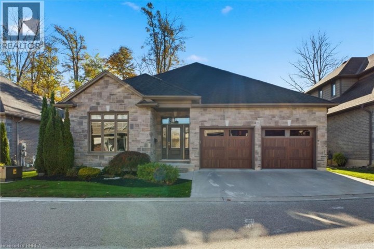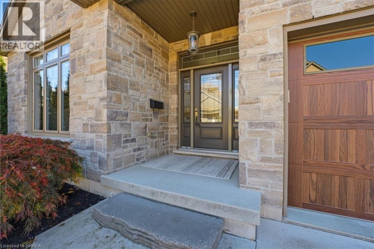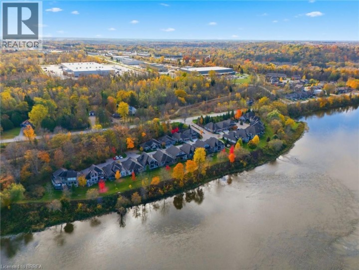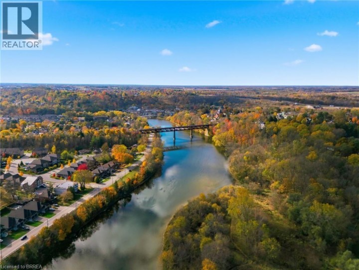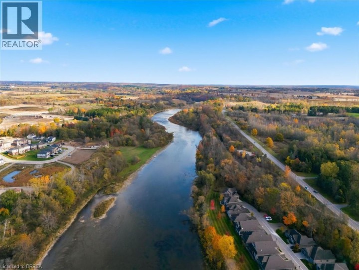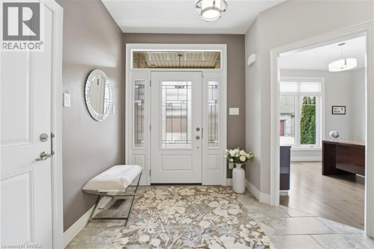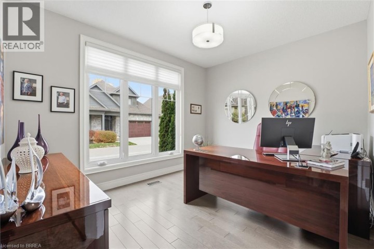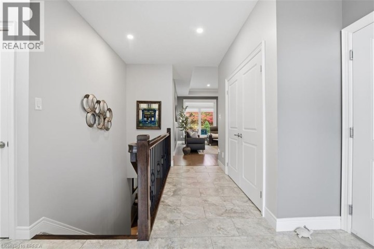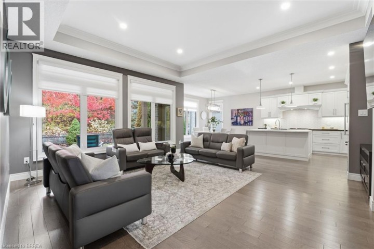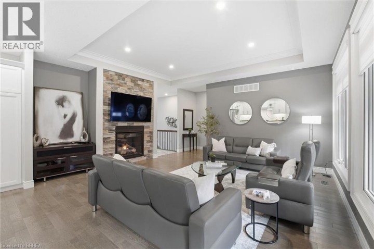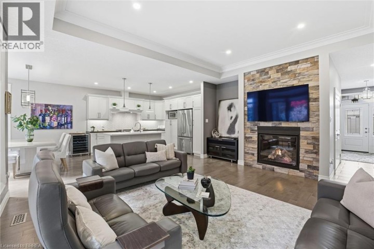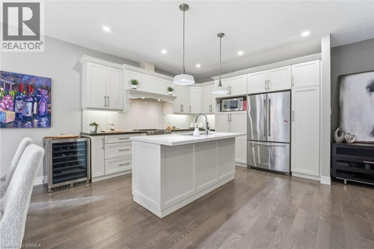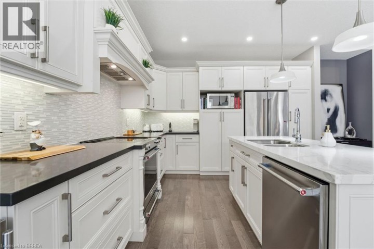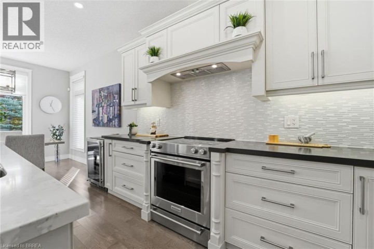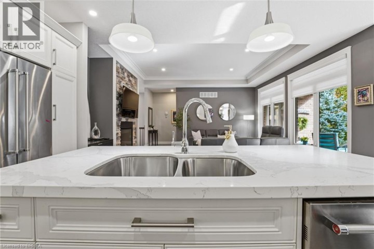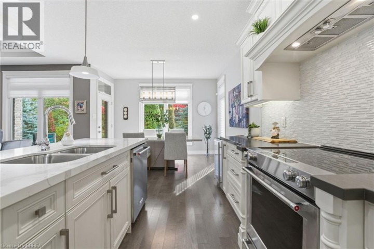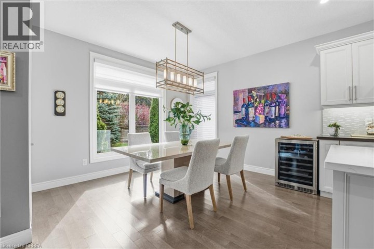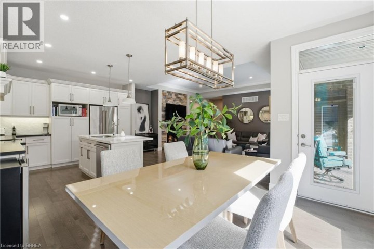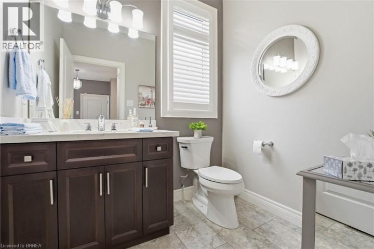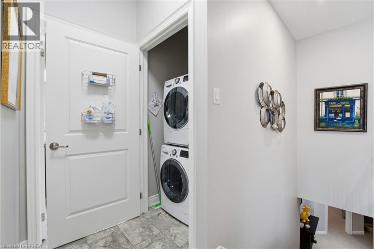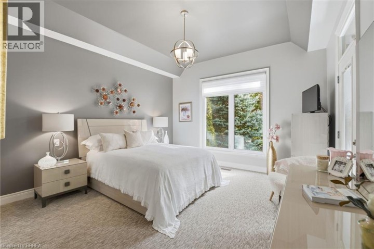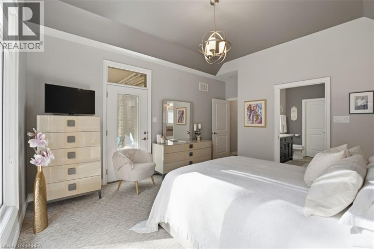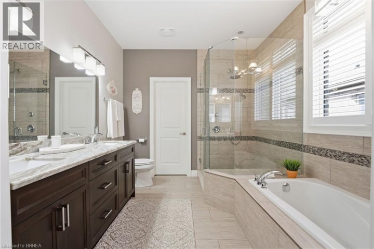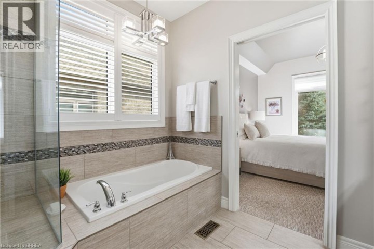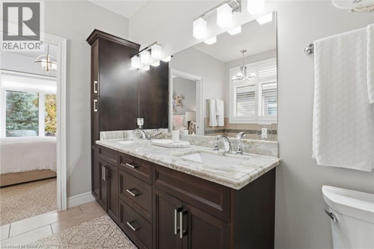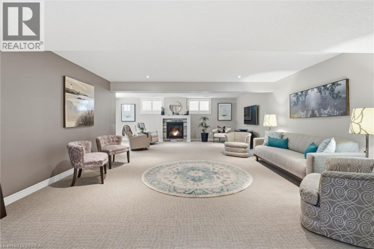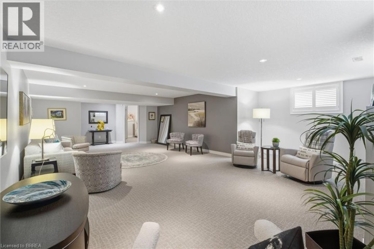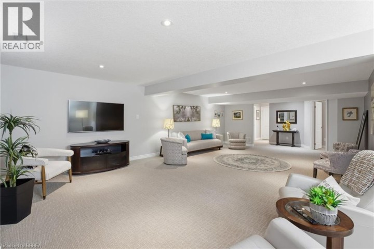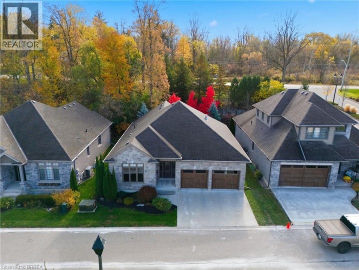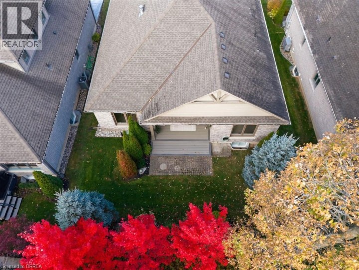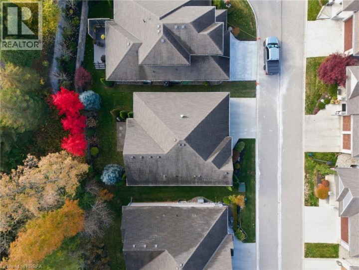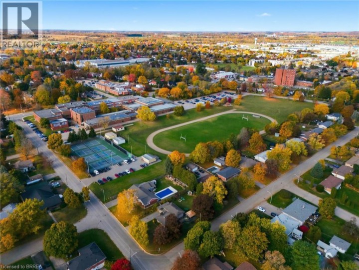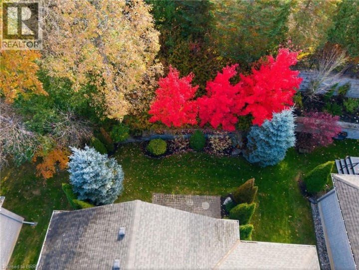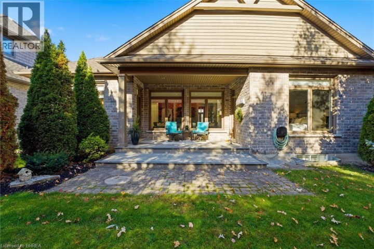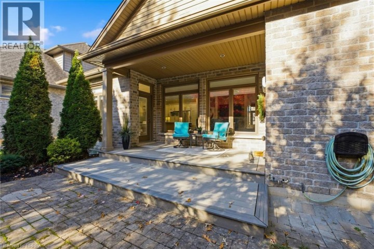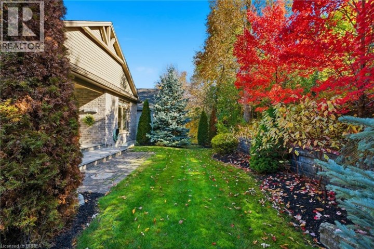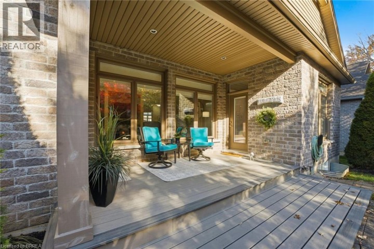
$1,049,000
About this House
Your search has ended, living life on the Grand will never disappoint, located in the prestigious Riverview development, nestled close to the banks of the Grand River in Paris. These homes are architecturally controlled and designed to take advantage of the spectacular setting. This 1483 sf three bedroom stone and brick bungalow has an elegant open concept living and dining area, hardwood and tiled floors, nine and ten foot ceilings, beautifully crafted finishes, including a stoned faced fireplace, granite and quartz countertops, trayed ceiling with crown moulding, so much to enjoy. The main floor primary suite offers a walk in closet, ensuite bathroom with a glass enclosed shower, soaker tub, and double vanity. Laundry is on the main floor as well as on the lower level, which offers a very large recreation room, bedroom, bathroom, gas fireplace, making this complete with everything you need to call this home, your home. Discover life\'s new path, a sparkling gem along the banks of the Grand River, close proximity to the Trans Canada walking trail and just steps from downtown Paris. (id:14735)
More About The Location
Consolidated Drive to Willow St
Listed by Century 21 Heritage House LTD.
 Brought to you by your friendly REALTORS® through the MLS® System and TDREB (Tillsonburg District Real Estate Board), courtesy of Brixwork for your convenience.
Brought to you by your friendly REALTORS® through the MLS® System and TDREB (Tillsonburg District Real Estate Board), courtesy of Brixwork for your convenience.
The information contained on this site is based in whole or in part on information that is provided by members of The Canadian Real Estate Association, who are responsible for its accuracy. CREA reproduces and distributes this information as a service for its members and assumes no responsibility for its accuracy.
The trademarks REALTOR®, REALTORS® and the REALTOR® logo are controlled by The Canadian Real Estate Association (CREA) and identify real estate professionals who are members of CREA. The trademarks MLS®, Multiple Listing Service® and the associated logos are owned by CREA and identify the quality of services provided by real estate professionals who are members of CREA. Used under license.
Features
- MLS®: 40782421
- Type: House
- Bedrooms: 3
- Bathrooms: 3
- Square Feet: 2,783 sqft
- Full Baths: 2
- Half Baths: 1
- Parking: 4 (Attached Garage)
- Fireplaces: 2
- Balcony/Patio: Balcony
- View: Direct Water View
- Storeys: 1 storeys
- Year Built: 2015
- Construction: Poured Concrete
Rooms and Dimensions
- Utility room: 16'10'' x 13'2''
- Recreation room: 32'2'' x 22'10''
- 4pc Bathroom: Measurements not available
- Bedroom: 12'0'' x 13'8''
- Laundry room: 3'6'' x 3'1''
- 2pc Bathroom: Measurements not available
- Bedroom: 10'5'' x 10'6''
- Full bathroom: Measurements not available
- Primary Bedroom: 14'0'' x 13'5''
- Dining room: 11'6'' x 12'4''
- Kitchen: 11'6'' x 12'4''
- Great room: 16'0'' x 15'4''

